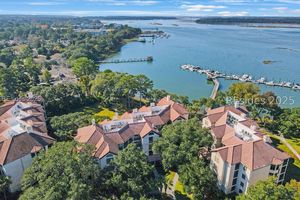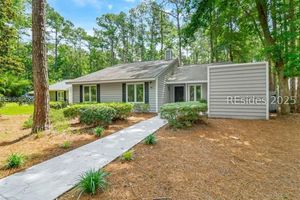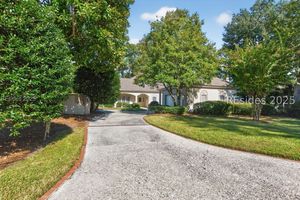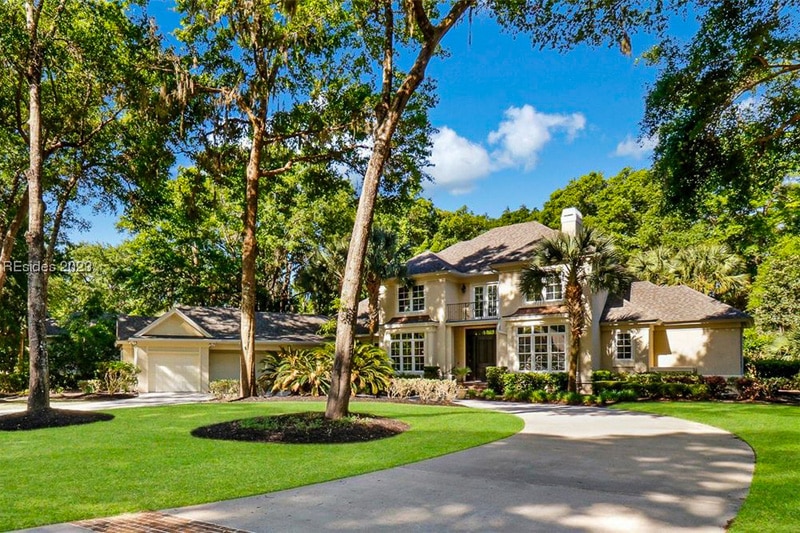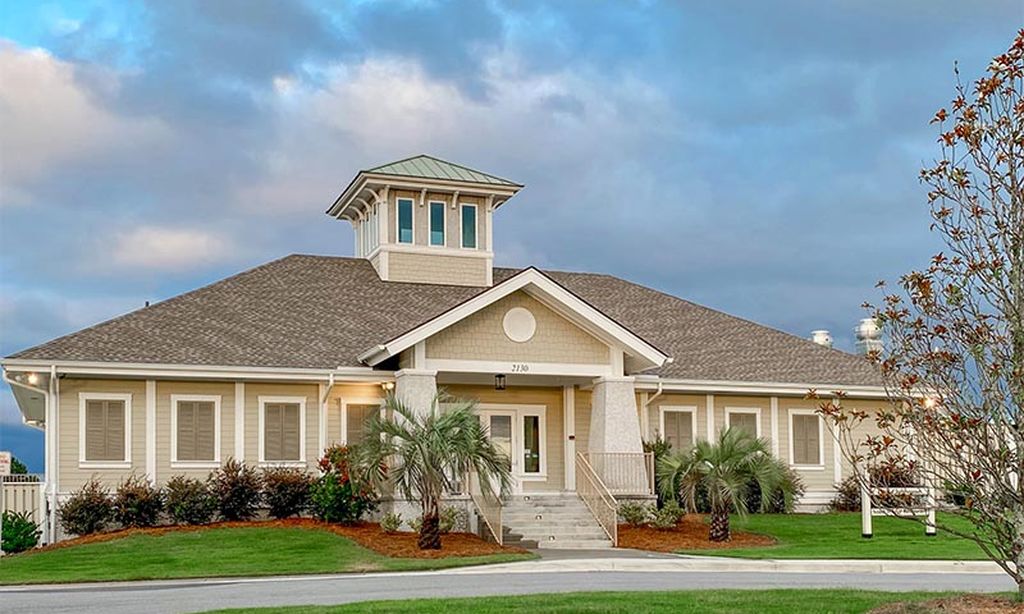- 4 beds
- 4 baths
- 3,647 sq ft
23 Oyster Reef Dr, Hilton Head Island, SC, 29926
Community: Hilton Head Plantation
-
Home type
Single family
-
Year built
1988
-
Lot size
20,473 sq ft
-
Price per sq ft
$355
-
Last updated
Today
-
Views
3
Questions? Call us: (843) 773-4172
Overview
An extraordinary Lowcountry residence crafted by the acclaimed architect Kermit Huggins, offering expansive views of the 10th green of Oyster Reef Golf Course. This timeless home showcases distinct elements of Huggins' modern architecture, highlighting clean lines, warm neutral tones and a harmonious balance with nature, influenced by mid-century European aesthetics. Floor-to-ceiling windows and doors flood the home with natural light and allow for outstanding views of the lush and serene, private backyard. This spacious and well-appointed home has been meticulously maintained. The thoughtfully designed eat-in kitchen connects to a cozy family room. Adjoining is the open concept living room with soaring ceilings overlooking the backyard. The formal dining room is ideal for entertaining. The primary suite is conveniently located on the first floor with 3 additional guest bedrooms on the second floor along with a loft/living area. A spacious bonus room is located above the garage that can serve as an office or a 5th bedroom. Outdoor living is enhanced by a wrap-around patio adorned with plants and shrubs, a haven for butterflies and hummingbirds. The home is a masterpiece of Huggins, an intentional work of art designed for modern day living with exceptional views of the Lowcountry landscape from every room.
Interior
Appliances
- Convection Oven, Double Oven, Dryer, Dishwasher, Disposal, Microwave, Oven, Range, Refrigerator, Stove, Washer
Bedrooms
- Bedrooms: 4
Cooling
- Central Air, Heat Pump
Heating
- Central, Electric, Heat Pump
Fireplace
- None
Features
- Attic Access, Ceiling Fan(s), Fireplace, Jetted Tub, Main Level Primary, Smooth Ceilings, Separate Shower, Smart Thermostat, Unfinished Wall(s), Entrance Foyer, Eat-in Kitchen, Loft, New Paint, Pantry
Size
- 3,647 sq ft
Exterior
Private Pool
- No
Patio & Porch
- Rear Porch, Deck
Roof
- Asphalt
Garage
- Garage Spaces: 2
- Driveway
- Garage
- Two Car
Carport
- None
Year Built
- 1988
Lot Size
- 0.47 acres
- 20,473 sq ft
Waterfront
- No
Water Source
- Public
Community Info
Senior Community
- No
Location
- City: Hilton Head Island
- County/Parrish: Beaufort
Listing courtesy of: Sara Kurtz, Howard Hanna Allen Tate Hilton Head (543) Listing Agent Contact Information: 843-422-5931
MLS ID: 501603
We do not attempt to independently verify the currency, completeness, accuracy or authenticity of the data contained herein. All area measurements and calculations are approximate and should be independently verified. Data may be subject to transcription and transmission errors. Accordingly, the data is provided on an ”as is” ”as available” basis only and may not reflect all real estate activity in the market. © [2023] REsides, Inc. All rights reserved. Certain information contained herein is derived from information, which is the licensed property of, and copyrighted by, REsides, Inc.
Hilton Head Plantation Real Estate Agent
Want to learn more about Hilton Head Plantation?
Here is the community real estate expert who can answer your questions, take you on a tour, and help you find the perfect home.
Get started today with your personalized 55+ search experience!
Want to learn more about Hilton Head Plantation?
Get in touch with a community real estate expert who can answer your questions, take you on a tour, and help you find the perfect home.
Get started today with your personalized 55+ search experience!
Homes Sold:
55+ Homes Sold:
Sold for this Community:
Avg. Response Time:
Community Key Facts
Age Restrictions
- None
Amenities & Lifestyle
- See Hilton Head Plantation amenities
- See Hilton Head Plantation clubs, activities, and classes
Homes in Community
- Total Homes: 4,278
- Home Types: Single-Family, Attached, Condos
Gated
- Yes
Construction
- Construction Dates: 1973 - 2020
- Builder: Multiple Builders
Similar homes in this community
Popular cities in South Carolina
The following amenities are available to Hilton Head Plantation - Hilton Head Island, SC residents:
- Clubhouse/Amenity Center
- Fitness Center
- Outdoor Pool
- Hobby & Game Room
- Walking & Biking Trails
- Tennis Courts
- Bocce Ball Courts
- Shuffleboard Courts
- Horseshoe Pits
- Softball/Baseball Field
- Volleyball Court
- Lakes - Scenic Lakes & Ponds
- Lakes - Fishing Lakes
- Gardening Plots
- Parks & Natural Space
- Playground for Grandkids
- Soccer Fields
- Demonstration Kitchen
- Outdoor Patio
- Picnic Area
- Multipurpose Room
- Gazebo
- BBQ
- Fire Pit
There are plenty of activities available in Hilton Head Plantation. Here is a sample of some of the clubs, activities and classes offered here.
- Aerobics
- Alley Gators
- Artists Association
- Avid Gardeners
- Beginners Pilates
- Big Wheels Bike Club
- Bocce Ball Club
- Book Club
- Bridge Lessons
- Bunco
- Caregivers Support Group
- Chair Yoga
- Cheers by the Sound
- Community Blood Drive
- Craft Workshop
- Dance Club
- Dog Club
- Euchre
- Farmers Club
- Fishing Club
- Gentle Yoga
- Green Thumbers
- Happy Times Society
- Heels on Wheels
- HHP Artists
- HHP Big Band
- Holiday Hayride
- Holiday Lighting Contest
- Informal Bridge
- Island Hoppers
- Keyboard Club
- Knit Wits
- Ladies Bridge
- Land Trust
- Macriobiotic
- Mah Jongg
- Marathon Bridge
- Men's Bridge
- Men's Cards
- Men's Cooking
- Newcomers Club
- Out-to-Lunch Bunch
- Painters
- Pickleball Club
- Pilates
- SL Tennis
- Softball
- Team Bridge
- Tee Timers
- Tennis Social Club
- The Lucky Shots
- Total Body Fitness
- Turkey Trot
- Vino Formaggio
- Women's Club
- Woodcarvers
- Yacht Club
- Zumba

