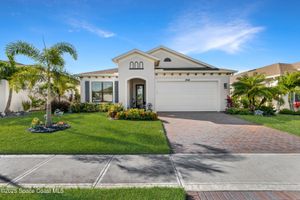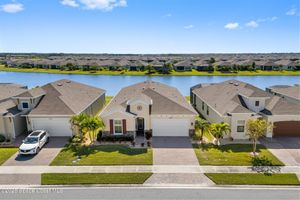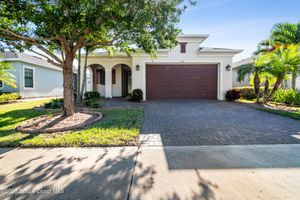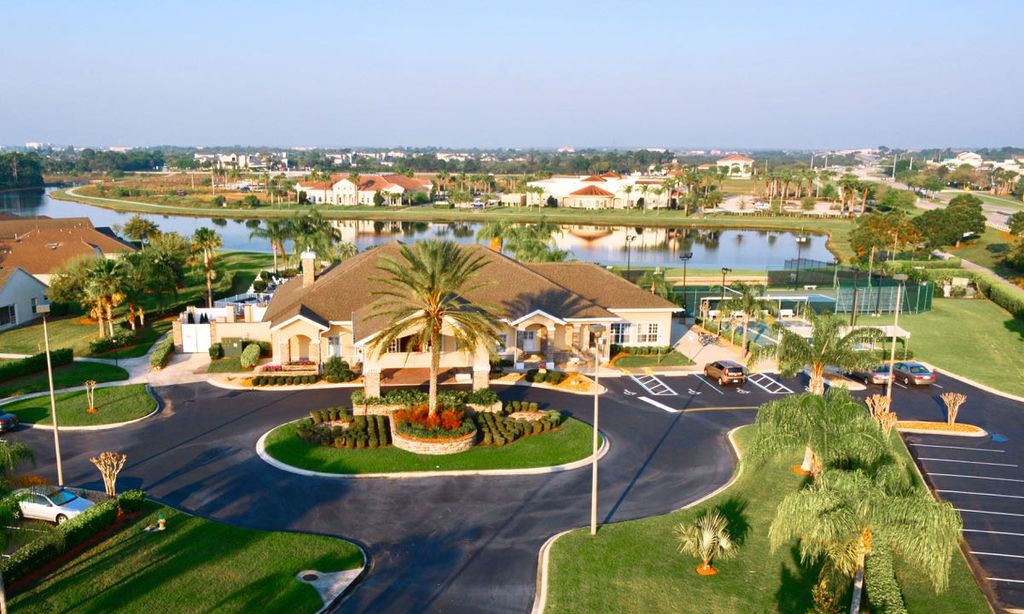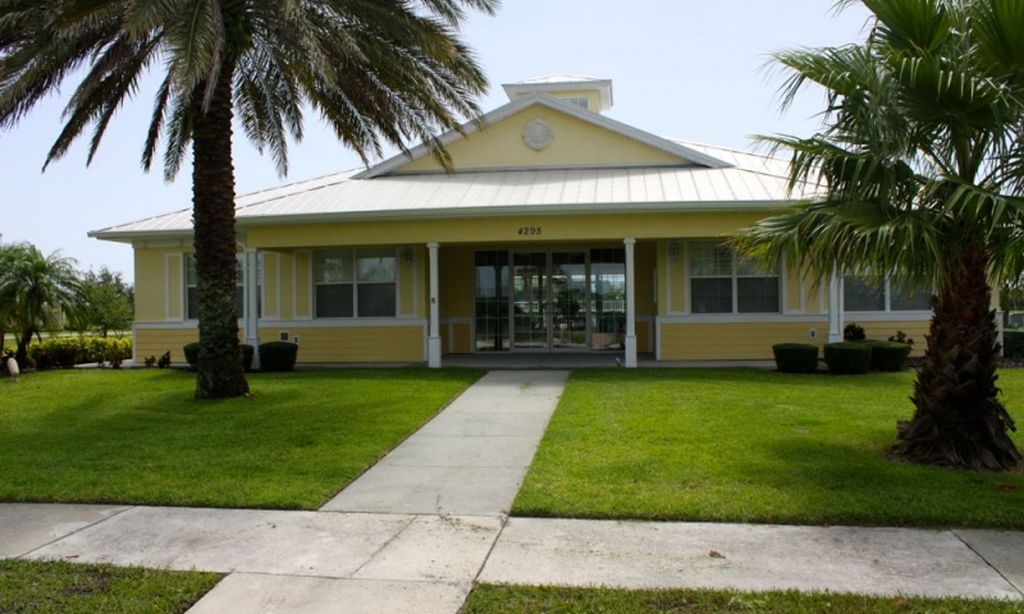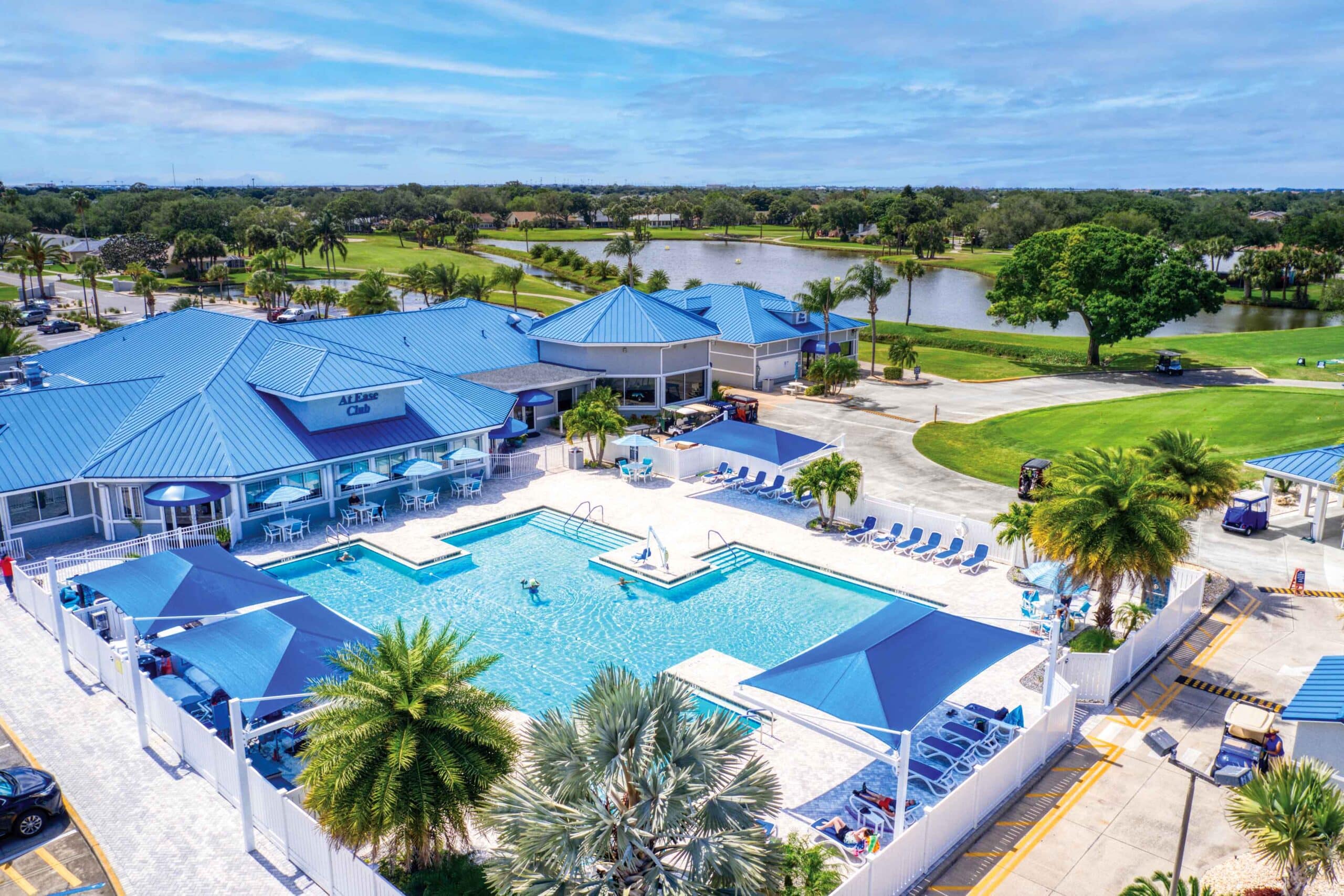- 4 beds
- 3 baths
- 2,453 sq ft
2300 Caravan Pl, Melbourne, FL, 32940
Community: Bridgewater at Viera
-
Home type
Single family
-
Year built
2019
-
Lot size
9,583 sq ft
-
Price per sq ft
$277
-
HOA fees
$548 / Mo
-
Last updated
Today
-
Views
25
-
Saves
2
Questions? Call us: (321) 499-9056
Overview
Welcome to this stunning Summerville floor plan, where modern comfort meets true Florida living. Designed for effortless entertaining & everyday enjoyment, this home offers a bright, open layout filled with natural sunlight. Step inside to find a spacious great room seamlessly connected to the dining area & a chef-inspired kitchen featuring an expansive island, sleek modern appliances, & ample cabinetry. Just beyond the great room, sliding glass doors lead to your covered oversized lanai with supreme lake views. This thoughtful layout includes a second master guest suite, providing a private retreat for visiting family & friends, complete with its own full bathroom. Across the foyer, you'll find an office or 4th bedroom, an additional guest bedroom, and a second full bath. The primary master suite is a true sanctuary, offering a spacious bedroom, dual walk-in closets enhanced with custom shelving and motion-sensor lighting, and a luxurious bathroom with a garden tub, separate shower, and dual vanities. Additional highlights include a three-car garage with powered upper storage racks and attic access, a laundry room with washer, dryer, and freestanding laundry tub, and a prime front-of-community location for quick access to the gate and community center. At the resort-style community center, enjoy endless amenities designed for an active lifestyle fitness center, movie theater, coffee bar, tennis, bocci and pickleball courts, a resort pool plus lap pool, and a grand ballroom perfect for private events. Ideally located just 10 minutes from the beach and 35 minutes from Orlando International Airport, this home perfectly blends luxury, lifestyle, and convenience.
Interior
Appliances
- Dishwasher, Disposal, Dryer, Electric Range, Electric Water Heater, Microwave, Refrigerator, Washer
Bedrooms
- Bedrooms: 4
Bathrooms
- Total bathrooms: 3
- Full baths: 3
Laundry
- In Unit
Cooling
- Central Air
Heating
- Central
Fireplace
- None
Features
- Breakfast Bar, Ceiling Fan(s), Eat-in Kitchen, Entrance Foyer, Guest Suite, His and Hers Closets, In-Law Floorplan, Kitchen Island, Open Floorplan, Pantry, Primary Bathroom -Tub with Separate Shower, Split Bedrooms, Walk-In Closet(s)
Levels
- One
Size
- 2,453 sq ft
Exterior
Private Pool
- No
Patio & Porch
- Porch, Screened
Roof
- Shingle
Garage
- Garage Spaces: 3
- Garage
- Garage Door Opener
Carport
- None
Year Built
- 2019
Lot Size
- 0.22 acres
- 9,583 sq ft
Waterfront
- Yes
Water Source
- Public
Sewer
- Public Sewer
Community Info
HOA Fee
- $548
- Frequency: Monthly
- Includes: Barbecue, Clubhouse, Fitness Center, Gated, Maintenance Grounds, Pickleball, Pool, Security, Spa/Hot Tub, Tennis Court(s)
Senior Community
- Yes
Location
- City: Melbourne
- County/Parrish: Brevard
Listing courtesy of: Leann Schneider, Grand Star Realty of Brevard Listing Agent Contact Information: 321-544-4829
MLS ID: 1061379
IDX information is provided exclusively for consumers' personal, non-commercial use, that it may not be used for any purpose other than to identify prospective properties consumers may be interested in purchasing. Data is deemed reliable but is not guaranteed accurate by the MLS.
Bridgewater at Viera Real Estate Agent
Want to learn more about Bridgewater at Viera?
Here is the community real estate expert who can answer your questions, take you on a tour, and help you find the perfect home.
Get started today with your personalized 55+ search experience!
Want to learn more about Bridgewater at Viera?
Get in touch with a community real estate expert who can answer your questions, take you on a tour, and help you find the perfect home.
Get started today with your personalized 55+ search experience!
Homes Sold:
55+ Homes Sold:
Sold for this Community:
Avg. Response Time:
Community Key Facts
Age Restrictions
- 55+
Amenities & Lifestyle
- See Bridgewater at Viera amenities
- See Bridgewater at Viera clubs, activities, and classes
Homes in Community
- Total Homes: 870
- Home Types: Single-Family, Attached
Gated
- Yes
Construction
- Construction Dates: 2017 - 2023
- Builder: Lennar Homes
Similar homes in this community
Popular cities in Florida
The following amenities are available to Bridgewater at Viera - Melbourne, FL residents:
- Clubhouse/Amenity Center
- Restaurant
- Fitness Center
- Outdoor Pool
- Aerobics & Dance Studio
- Card Room
- Arts & Crafts Studio
- Performance/Movie Theater
- Tennis Courts
- Pickleball Courts
- Bocce Ball Courts
- Parks & Natural Space
- Outdoor Patio
There are plenty of activities available in Bridgewater at Viera. Here is a sample of some of the clubs, activities and classes offered here.
- Bocce
- Cards
- Pickleball
- Tennis

