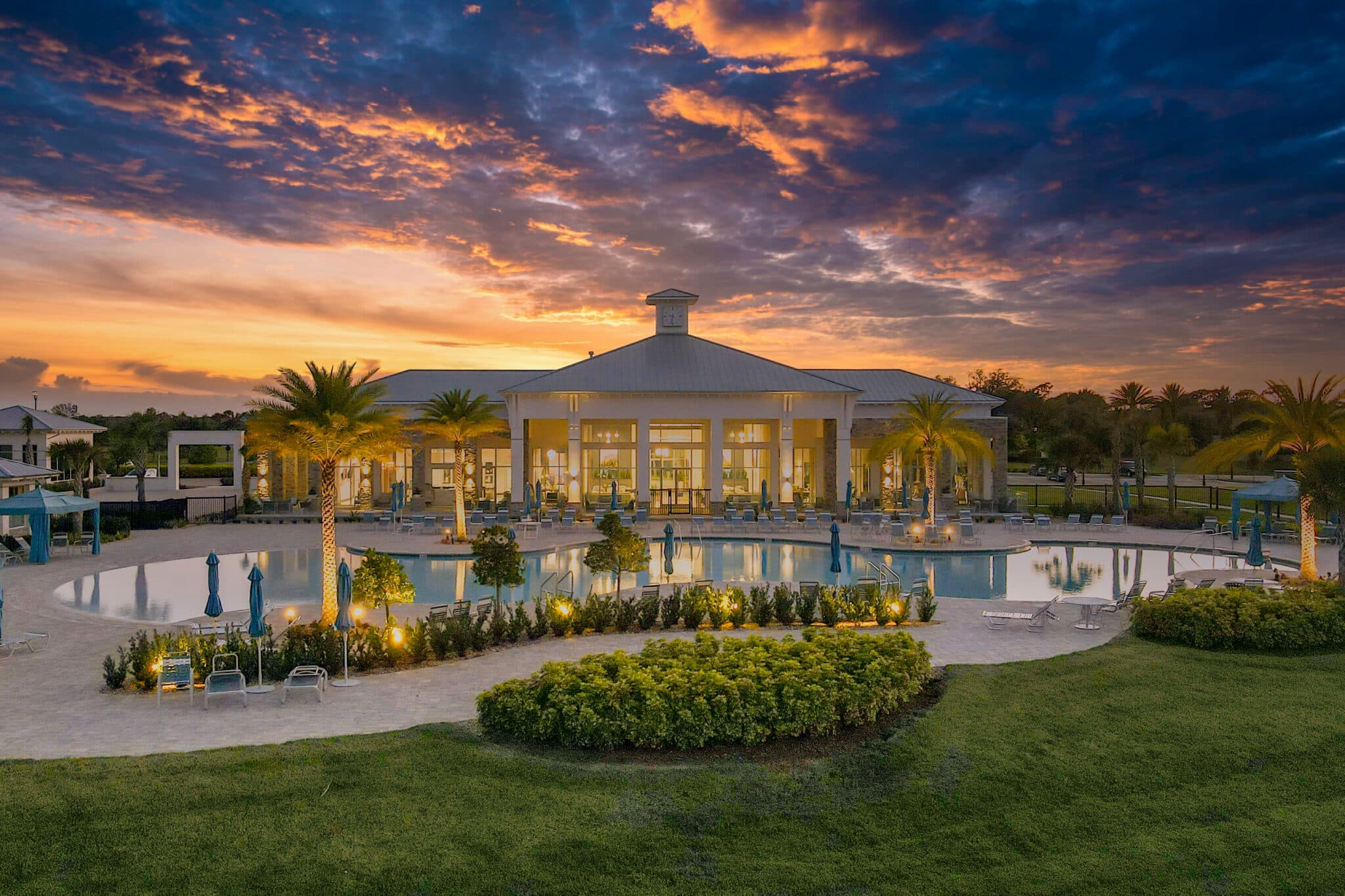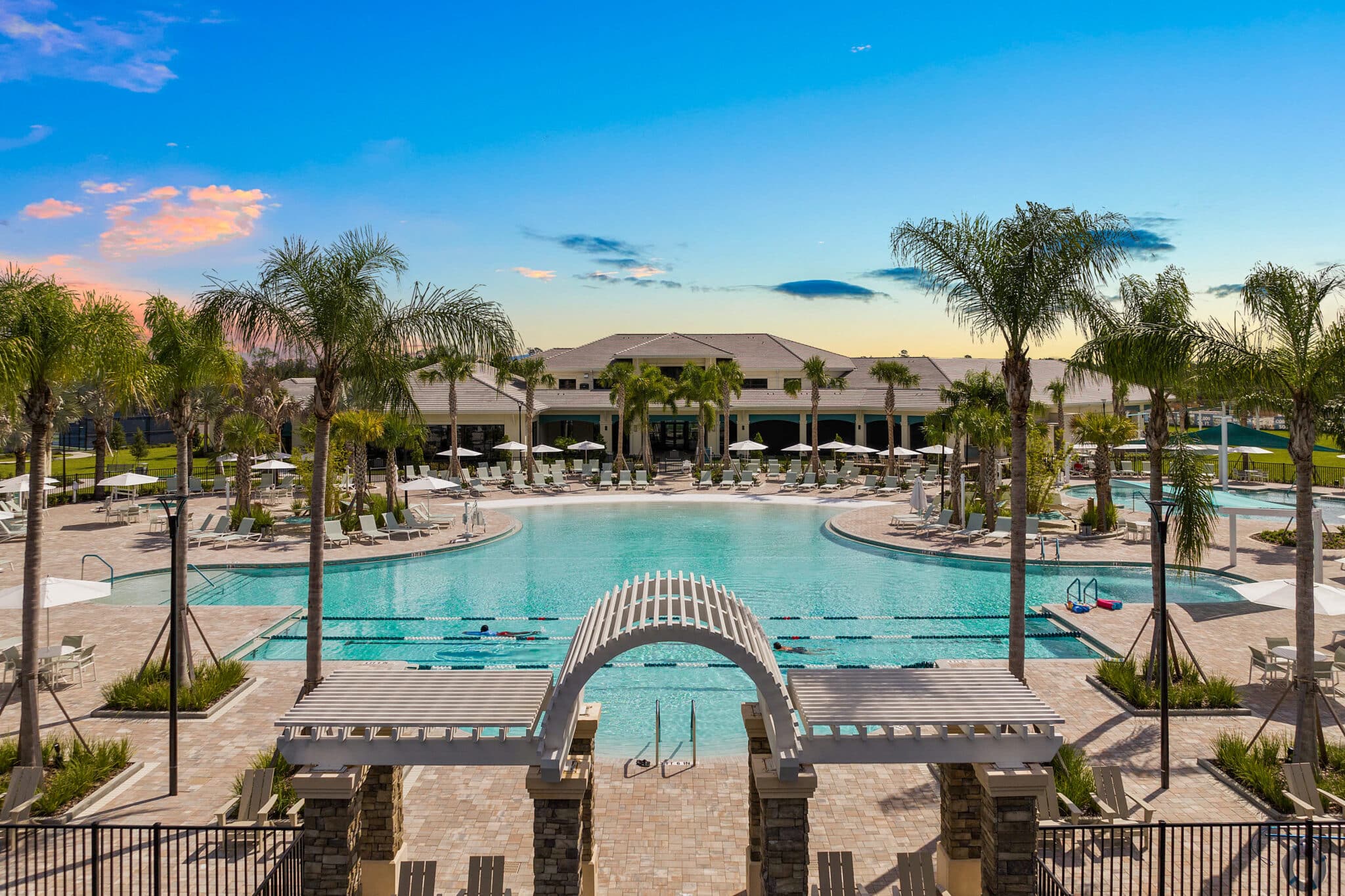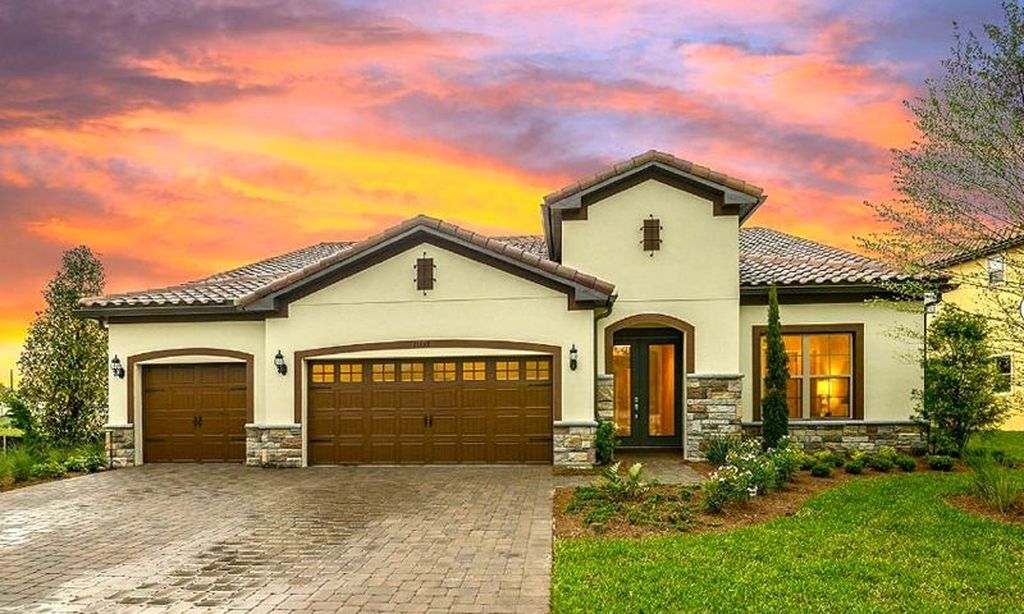- 3 beds
- 4 baths
- 2,625 sq ft
2335 Symphony Cir, Saint Cloud, FL, 34771
Community: Serenity Reserve
-
Home type
Single family
-
Year built
2019
-
Lot size
7,405 sq ft
-
Price per sq ft
$246
-
Taxes
$7392 / Yr
-
HOA fees
$365 / Mo
-
Last updated
3 days ago
-
Views
25
-
Saves
1
Questions? Call us: (689) 210-2225
Overview
Location, Location, Location!!! You will not want to miss this outstanding opportunity to be an owner in this amazing 55+ Luxury Active Adult Gated Community of Serenity Reserve! This elegant one-story residence features 3 spacious bedrooms, each with its own private full bath and walk-in closet, plus a bonus room. With 3.5 baths and a two-car garage, every detail of this semi-custom luxury home has been thoughtfully designed for comfort and convenience. Enjoy the premium water and fountain view lot from the comfort of your open-concept living space, enhanced by 12-foot ceilings, 8-foot doorways, and 12’ pocket sliding lanai doors that flood the home with natural light. The home showcases porcelain tile in all wet areas, rich wood flooring in the primary bedrooms, and granite countertops throughout the gourmet kitchen and bathrooms. The kitchen has an oversized central prep island, modish backsplash, 42” cabinets, and stainless steel Whirlpool appliances. Additional upgrades include:-Two master suites with custom closets, Wider paver driveway, Utility sink in the laundry room, Custom shades, Whole-home water purification system. More pictures coming soon.....
Interior
Appliances
- Cooktop, Dishwasher, Disposal, Dryer, Electric Water Heater, Exhaust Fan, Microwave, Range Hood, Refrigerator, Washer, Water Softener
Bedrooms
- Bedrooms: 3
Bathrooms
- Total bathrooms: 4
- Half baths: 1
- Full baths: 3
Laundry
- Inside
Cooling
- Central Air
Heating
- Central
Fireplace
- None
Features
- Built-in Features, Ceiling Fan(s), Eat-in Kitchen, High Ceilings, Kitchen/Family Room Combo, Open Floorplan, Main Level Primary, Thermostat, Walk-In Closet(s)
Levels
- One
Size
- 2,625 sq ft
Exterior
Private Pool
- No
Patio & Porch
- Covered, Enclosed, Rear Porch
Roof
- Tile
Garage
- Attached
- Garage Spaces: 2
Carport
- None
Year Built
- 2019
Lot Size
- 0.17 acres
- 7,405 sq ft
Waterfront
- No
Water Source
- Public
Sewer
- Public Sewer
Community Info
HOA Fee
- $365
- Frequency: Monthly
Taxes
- Annual amount: $7,391.85
- Tax year: 2024
Senior Community
- Yes
Features
- Clubhouse, Deed Restrictions, Fitness Center, Gated
Location
- City: Saint Cloud
- County/Parrish: Osceola
- Township: 25S
Listing courtesy of: Romesh Panchal, ROBERT SLACK LLC, 352-229-1187
MLS ID: O6352975
Listings courtesy of Stellar MLS as distributed by MLS GRID. Based on information submitted to the MLS GRID as of Oct 25, 2025, 03:41pm PDT. All data is obtained from various sources and may not have been verified by broker or MLS GRID. Supplied Open House Information is subject to change without notice. All information should be independently reviewed and verified for accuracy. Properties may or may not be listed by the office/agent presenting the information. Properties displayed may be listed or sold by various participants in the MLS.
Serenity Reserve Real Estate Agent
Want to learn more about Serenity Reserve?
Here is the community real estate expert who can answer your questions, take you on a tour, and help you find the perfect home.
Get started today with your personalized 55+ search experience!
Want to learn more about Serenity Reserve?
Get in touch with a community real estate expert who can answer your questions, take you on a tour, and help you find the perfect home.
Get started today with your personalized 55+ search experience!
Homes Sold:
55+ Homes Sold:
Sold for this Community:
Avg. Response Time:
Community Key Facts
Age Restrictions
- 55+
Amenities & Lifestyle
- See Serenity Reserve amenities
- See Serenity Reserve clubs, activities, and classes
Homes in Community
- Total Homes: 85
- Home Types: Single-Family
Gated
- Yes
Construction
- Construction Dates: 2016 - 2020
- Builder: Bellavista Building Group
Popular cities in Florida
The following amenities are available to Serenity Reserve - St. Cloud, FL residents:
- Clubhouse/Amenity Center
- Fitness Center
- Outdoor Pool
- Aerobics & Dance Studio
- Card Room
- Performance/Movie Theater
- Library
- Walking & Biking Trails
- Pickleball Courts
- Lakes - Scenic Lakes & Ponds
- Gardening Plots
- Parks & Natural Space
- Demonstration Kitchen
- Outdoor Patio
- Golf Practice Facilities/Putting Green
- Picnic Area
- Multipurpose Room
- Misc.
- Lounge
- Dining
- Fire Pit
There are plenty of activities available in Serenity Reserve. Here is a sample of some of the clubs, activities and classes offered here.
- Aerobics
- Arts & Crafts
- BBQs
- Book Club
- Cards
- Cooking Club
- Dinners
- Educational Classes
- Gardening
- Golf
- Meditation
- Movie Nights
- Pickleball
- Picnics
- Seminars
- Swimming
- Themed Dinners
- Yoga





