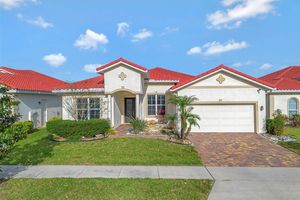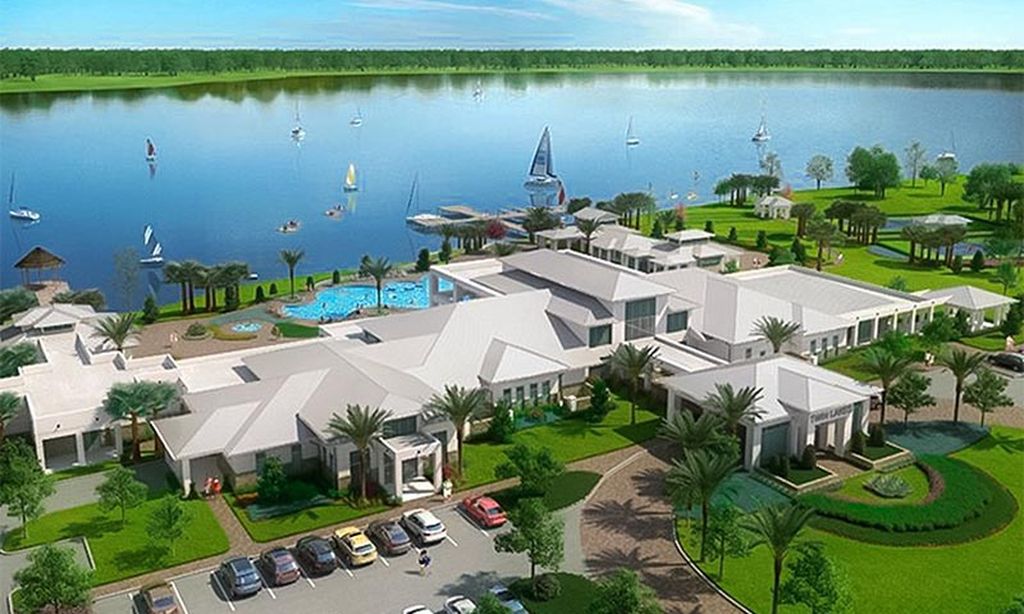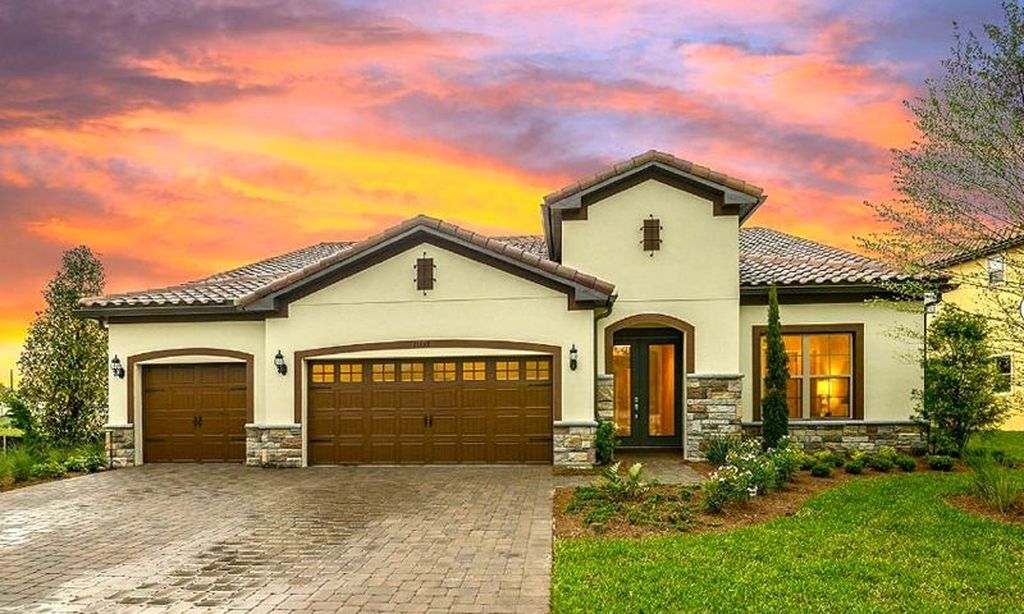- 3 beds
- 4 baths
- 2,148 sq ft
2400 Symphony Cir, Saint Cloud, FL, 34771
Community: Serenity Reserve
-
Home type
Single family
-
Year built
2022
-
Lot size
8,276 sq ft
-
Price per sq ft
$291
-
Taxes
$5396 / Yr
-
HOA fees
$365 / Mo
-
Last updated
Today
-
Views
8
Questions? Call us: (689) 210-2225
Overview
Luxury Active Adult Gated Community of Serenity Reserve! opportunity to be an owner in this amazing 55+ home. This artist rendering features the Sonata II master suites, a 2nd & 3rd bedroom, and 3.5 baths. Every bedroom has a full bath & a walk-in closet. Granite counters in kitchen, central island with sink, and baths, energy-efficient stainless steel appliances, 43" cabinets, 12 ft. ceilings and 8 ft. doors. Modern pendant lights contribute to the overall ambiance of the kitchen, creating a visually appealing and comfortable space. Painted Garage Floor and Custom Landscaping. All add to the beauty of this home. The concept of an open floor with porcelain tile is used in all wet areas. This lovely bright and airy floorplan is excellent for Florida living! The exterior features tile roof & paver brick driveway. . How about enjoying your morning cup of coffee on your Screened Rear Lanai with two exterior patios. You will appreciate the difference in this World Class Community. Serenity Reserve offers a spacious, Luxurious 4,200-plus square feet full-service clubhouse; an indoor Banquet Hall and dining room that seats over 120 guests! A fully equipped fitness center and yoga meditation Studio! You will also enjoy the outdoor covered lounge area seating over 80 guests and an expansive resort-style heated pool. This move-in-ready home is located just minutes from Lake Nona and the highly acclaimed Medical City! Having the convenience of the Orlando International Airport. Restaurants and shopping are a hop, skip, and jump from the community. If you're looking for a community that offers all of the in-home luxuries as well as outdoor activities, then this home is ideal for you. Downsize Your Responsibility… Not Your Lifestyle at Serenity Reserve.
Interior
Appliances
- Dishwasher, Microwave, Refrigerator, Water Softener
Bedrooms
- Bedrooms: 3
Bathrooms
- Total bathrooms: 4
- Half baths: 1
- Full baths: 3
Laundry
- Other
Cooling
- Central Air
Heating
- Central
Fireplace
- None
Features
- Ceiling Fan(s), Eat-in Kitchen, High Ceilings, Kitchen/Family Room Combo, Open Floorplan, Main Level Primary, Walk-In Closet(s)
Levels
- One
Size
- 2,148 sq ft
Exterior
Private Pool
- No
Roof
- Tile
Garage
- Attached
- Garage Spaces: 2
Carport
- None
Year Built
- 2022
Lot Size
- 0.19 acres
- 8,276 sq ft
Waterfront
- No
Water Source
- Public
Sewer
- Public Sewer
Community Info
HOA Fee
- $365
- Frequency: Monthly
- Includes: Clubhouse
Taxes
- Annual amount: $5,396.35
- Tax year: 2024
Senior Community
- Yes
Listing courtesy of: Romesh Panchal, ROBERT SLACK LLC, 352-229-1187
Source: Stellar
MLS ID: O6290103
Listings courtesy of Stellar MLS as distributed by MLS GRID. Based on information submitted to the MLS GRID as of Aug 09, 2025, 08:40am PDT. All data is obtained from various sources and may not have been verified by broker or MLS GRID. Supplied Open House Information is subject to change without notice. All information should be independently reviewed and verified for accuracy. Properties may or may not be listed by the office/agent presenting the information. Properties displayed may be listed or sold by various participants in the MLS.
Want to learn more about Serenity Reserve?
Here is the community real estate expert who can answer your questions, take you on a tour, and help you find the perfect home.
Get started today with your personalized 55+ search experience!
Homes Sold:
55+ Homes Sold:
Sold for this Community:
Avg. Response Time:
Community Key Facts
Age Restrictions
- 55+
Amenities & Lifestyle
- See Serenity Reserve amenities
- See Serenity Reserve clubs, activities, and classes
Homes in Community
- Total Homes: 85
- Home Types: Single-Family
Gated
- Yes
Construction
- Construction Dates: 2016 - 2020
- Builder: Bellavista Building Group
Similar homes in this community
Popular cities in Florida
The following amenities are available to Serenity Reserve - St. Cloud, FL residents:
- Clubhouse/Amenity Center
- Fitness Center
- Outdoor Pool
- Aerobics & Dance Studio
- Card Room
- Performance/Movie Theater
- Library
- Walking & Biking Trails
- Pickleball Courts
- Lakes - Scenic Lakes & Ponds
- Gardening Plots
- Parks & Natural Space
- Demonstration Kitchen
- Outdoor Patio
- Golf Practice Facilities/Putting Green
- Picnic Area
- Multipurpose Room
- Misc.
- Lounge
- Dining
- Fire Pit
There are plenty of activities available in Serenity Reserve. Here is a sample of some of the clubs, activities and classes offered here.
- Aerobics
- Arts & Crafts
- BBQs
- Book Club
- Cards
- Cooking Club
- Dinners
- Educational Classes
- Gardening
- Golf
- Meditation
- Movie Nights
- Pickleball
- Picnics
- Seminars
- Swimming
- Themed Dinners
- Yoga






