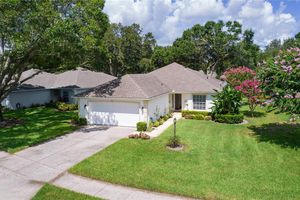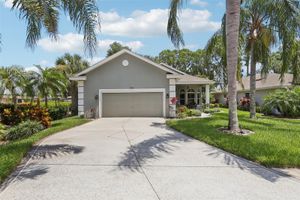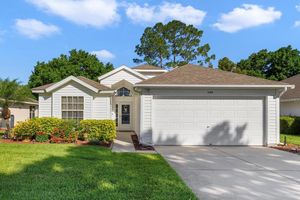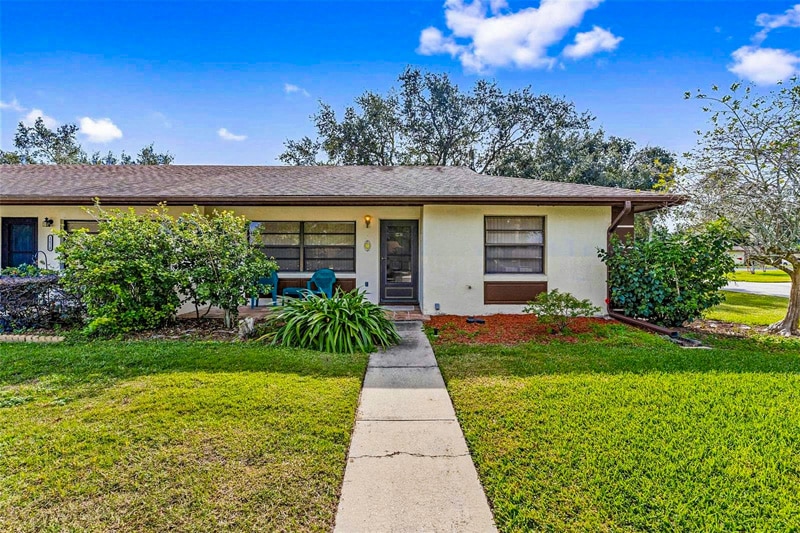-
Home type
Single family
-
Year built
2000
-
Lot size
7,630 sq ft
-
Price per sq ft
$148
-
Taxes
$1745 / Yr
-
HOA fees
$272 / Mo
-
Last updated
3 days ago
-
Views
19
Questions? Call us: (352) 675-2583
Overview
One or more photo(s) has been virtually staged. PRICED TO MOVE! Boasting 1700 SQ FT of thoughtfully designed living space, this 2 BDRM/2 BATH home awaits your personal touch. The SPLIT LAYOUT also offers a large BONUS ROOM, perfect for a home office, craft room, or possible use as a 3rd Bedroom with the addition of a closet. The OPEN FLOOR PLAN seamlessly connects the living, dining, and kitchen areas—ideal for both entertaining and everyday living. The heart of the home? A SPACIOUS Kitchen featuring an island/prep station, ample cabinetry, and GENEROUS counter space—a dream for any home chef! Just off the kitchen, enjoy the added convenience of an INDOOR LAUNDRY ROOM with a Washer & Dryer INCLUDED! A SUNNY Dinette adjoins the kitchen leading to the GLASS ENCLOSED Lanai, perfect for morning coffee or evening gatherings. Plus, major updates give you peace of mind: New Roof (2020) & AC (2025). Priced “As-Is”, the furniture on-site (Living Room, Dining Area, Dinette & Lanai) is included, as is the chest freezer in the garage. Enjoy all the community amenities including the heated pool, spa, library, fitness room and social hall. HOA fees cover lawn mowing, watering, landscape trimming and an annual house power washing. DON’T LET THIS AWESOME OPPORTUNITY GET AWAY!
Interior
Appliances
- Dishwasher, Disposal, Dryer, Electric Water Heater, Microwave, Range, Refrigerator, Washer
Bedrooms
- Bedrooms: 2
Bathrooms
- Total bathrooms: 2
- Full baths: 2
Laundry
- Inside
- Laundry Room
Cooling
- Central Air
Heating
- Central, Electric, Heat Pump
Fireplace
- None
Features
- Built-in Features, Ceiling Fan(s), Eat-in Kitchen, High Ceilings, Living/Dining Room, Open Floorplan, Split Bedrooms, Vaulted Ceiling(s), Walk-In Closet(s)
Levels
- One
Size
- 1,700 sq ft
Exterior
Private Pool
- No
Patio & Porch
- Covered, Enclosed, Rear Porch
Roof
- Shingle
Garage
- Attached
- Garage Spaces: 2
- Driveway
- Garage Door Opener
Carport
- None
Year Built
- 2000
Lot Size
- 0.17 acres
- 7,630 sq ft
Waterfront
- No
Water Source
- Public
Sewer
- Public Sewer
Community Info
HOA Fee
- $272
- Frequency: Monthly
- Includes: Clubhouse, Fitness Center, Maintenance, Pool
Taxes
- Annual amount: $1,744.72
- Tax year: 2024
Senior Community
- Yes
Features
- Buyer Approval Required, Clubhouse, Community Mailbox, Deed Restrictions, Fitness Center, Pool
Location
- City: Tavares
- County/Parrish: Lake
- Township: 19S
Listing courtesy of: Ted Trawick, CENTURY 21 ALTON CLARK, 352-728-2121
Source: Stellar
MLS ID: G5099978
Listings courtesy of Stellar MLS as distributed by MLS GRID. Based on information submitted to the MLS GRID as of Jul 31, 2025, 08:40pm PDT. All data is obtained from various sources and may not have been verified by broker or MLS GRID. Supplied Open House Information is subject to change without notice. All information should be independently reviewed and verified for accuracy. Properties may or may not be listed by the office/agent presenting the information. Properties displayed may be listed or sold by various participants in the MLS.
Want to learn more about Baytree?
Here is the community real estate expert who can answer your questions, take you on a tour, and help you find the perfect home.
Get started today with your personalized 55+ search experience!
Homes Sold:
55+ Homes Sold:
Sold for this Community:
Avg. Response Time:
Community Key Facts
Age Restrictions
- 55+
Amenities & Lifestyle
- See Baytree amenities
- See Baytree clubs, activities, and classes
Homes in Community
- Total Homes: 221
- Home Types: Single-Family, Attached
Gated
- No
Construction
- Construction Dates: 1990 - 2003
- Builder: D.R. Horton, Chesapeake Homes
Similar homes in this community
Popular cities in Florida
The following amenities are available to Baytree - Tavares, FL residents:
- Clubhouse/Amenity Center
- Golf Course
- Restaurant
- Fitness Center
- Outdoor Pool
- Ballroom
- Library
- Walking & Biking Trails
- Shuffleboard Courts
- Lakes - Scenic Lakes & Ponds
- Parks & Natural Space
- Demonstration Kitchen
- Outdoor Patio
- Picnic Area
- Multipurpose Room
There are plenty of activities available in Baytree. Here is a sample of some of the clubs, activities and classes offered here.
- BBQs
- Book Club
- Bridge
- Cards
- CERT
- Community Events
- Finance Committee
- Games
- Golf Scramble
- Golf Travel League
- Holiday Parties
- Ladies Golf
- Mah Jongg
- Men's Golf
- Newsletter
- Nominating Committee
- Poker
- Pool Exercise
- Sewing Group
- Shuffleboard
- Social Dinners
- Socials
- Sock Hop
- Stitch & Sew
- Sunshine Committee
- Swimming







