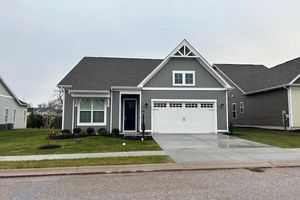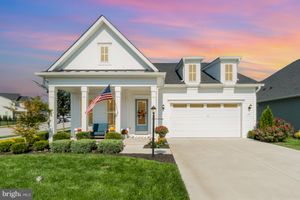-
Lot size
8,000 sq ft
-
Price per sq ft
$240
-
HOA fees
$315 / Mo
-
Last updated
1 day ago
-
Views
3
-
Saves
6
Questions? Call us: (717) 699-8926
Overview
Imagine your dream home come to life with "The Lincoln," a to-be-built residence where every detail is thoughtfully designed for your comfort and convenience. Offering 2,181 square feet of single-level living, this future home features 3 bedrooms and 3.5 baths, seamlessly blending style with functionality. Step into an inviting open-concept kitchen that flows effortlessly into the great room—a perfect setting for intimate family evenings or festive gatherings with friends. The kitchen boasts a generous walk-in pantry, providing ample storage for all your culinary essentials. A convenient drop zone keeps everyday items organized, while a separate dining area sets the scene for memorable meals. The primary suite serves as a serene retreat, offering a peaceful haven at the end of the day. Two additional bedrooms provide comfortable spaces for guests or family members. There's also a versatile "choice room" ready to become whatever you need—be it a home office, art studio, or hobby space. A dedicated laundry room adds to the home's convenience, making everyday tasks a breeze. Outside, the 2-car garage provides ample space for your vehicles and storage needs. For those seeking more room, there's an option to add a second floor, providing flexibility to suit your lifestyle. Nestled within Amblebrook, a vibrant 55+ community, "The Lincoln" offers more than just a beautiful home—it presents a gateway to an active and fulfilling lifestyle. Embrace wellness with access to a state-of-the-art fitness center, indoor and outdoor pools, and courts for tennis and pickleball. Enjoy friendly games of bocce ball or take leisurely walks along scenic trails that wind through the community. Life at Amblebrook is designed to be carefree with lawn care included, allowing you more time to enjoy the things you love. An onsite wellness provider is available to support your health and well-being. Socialize at the Rock Creek Clubhouse, get creative in the interactive demonstration kitchen, or enjoy performances at the community theatre. The onsite café and market offer fresh, local products, providing a delightful place to meet neighbors and friends. Begin the journey to making "The Lincoln" your new home and start envisioning a future filled with cherished memories in a community where every day feels special. This is more than a home; it's a lifestyle waiting for you to embrace.
Interior
Bedrooms
- Bedrooms: 3
Bathrooms
- Total bathrooms: 4
- Half baths: 1
- Full baths: 3
Cooling
- Central A/C, Programmable Thermostat
Heating
- Forced Air, Programmable Thermostat
Fireplace
- None
Features
- Combination Kitchen/Dining, Dining Area, Entry Level Bedroom, Family Room Off Kitchen, Floor Plan - Open, Formal/Separate Dining Room, Kitchen - Eat-In, Kitchen - Gourmet, Kitchen - Island, Pantry, Primary Bath(s), Walk-in Closet(s), Upgraded Countertops, Breakfast Area, Wood Floors
Levels
- 1
Size
- 2,181 sq ft
Exterior
Private Pool
- No
Roof
- Asphalt,Shingle
Garage
- Garage Spaces: 2
- Concrete Driveway
- Free
- Paved Driveway
- Paved Parking
- Private
- Public
- Unassigned
Carport
- None
Lot Size
- 0.18 acres
- 8,000 sq ft
Waterfront
- No
Water Source
- Public
Sewer
- Public Sewer
Community Info
HOA Fee
- $315
- Frequency: Monthly
- Includes: Bike Trail, Club House, Common Grounds, Community Center, Concierge, Convenience Store, Dog Park, Exercise Room, Fitness Center, Gift Shop, Jog/Walk Path, Other, Party Room, Pier/Dock, Pool - Indoor, Pool - Outdoor, Recreational Center, Swimming Pool, Tennis Courts
Senior Community
- Yes
Location
- City: Gettysburg
- Township: STRABAN TWP
Listing courtesy of: Lee R. Tessier, EXP Realty, LLC Listing Agent Contact Information: [email protected]
Source: Bright
MLS ID: PAAD2015522
The information included in this listing is provided exclusively for consumers' personal, non-commercial use and may not be used for any purpose other than to identify prospective properties consumers may be interested in purchasing. The information on each listing is furnished by the owner and deemed reliable to the best of his/her knowledge, but should be verified by the purchaser. BRIGHT MLS and 55places.com assume no responsibility for typographical errors, misprints or misinformation. This property is offered without respect to any protected classes in accordance with the law. Some real estate firms do not participate in IDX and their listings do not appear on this website. Some properties listed with participating firms do not appear on this website at the request of the seller.
Amblebrook Real Estate Agent
Want to learn more about Amblebrook?
Here is the community real estate expert who can answer your questions, take you on a tour, and help you find the perfect home.
Get started today with your personalized 55+ search experience!
Want to learn more about Amblebrook?
Get in touch with a community real estate expert who can answer your questions, take you on a tour, and help you find the perfect home.
Get started today with your personalized 55+ search experience!
Homes Sold:
55+ Homes Sold:
Sold for this Community:
Avg. Response Time:
Community Key Facts
Age Restrictions
- 55+
Amenities & Lifestyle
- See Amblebrook amenities
- See Amblebrook clubs, activities, and classes
Homes in Community
- Total Homes: 2,000
- Home Types: Single-Family, Attached
Gated
- No
Construction
- Construction Dates: 2018 - Present
- Builder: Henley Corbelis, Caruso Homes, Elevate Homes, Lennar Homes
Similar homes in this community
Popular cities in Pennsylvania
The following amenities are available to Amblebrook - Gettysburg, PA residents:
- Clubhouse/Amenity Center
- Restaurant
- Fitness Center
- Indoor Pool
- Outdoor Pool
- Aerobics & Dance Studio
- Arts & Crafts Studio
- Performance/Movie Theater
- Billiards
- Walking & Biking Trails
- Tennis Courts
- Pickleball Courts
- Bocce Ball Courts
- Horseshoe Pits
- Gardening Plots
- Parks & Natural Space
- Outdoor Patio
- Pet Park
- Concierge
- Misc.
- Locker Rooms
- Spa
- Sports Courts
There are plenty of activities available in Amblebrook. Here is a sample of some of the clubs, activities and classes offered here.
- Billiards
- Bocce Ball
- Canasta
- Culinary Club
- Happy Hours
- Horseshoes
- Italian Club
- Mahjong
- Nature Club
- Photography Club
- Pickleball
- Purple Cow Whiskey Club
- TED Talks
- Tennis
- Yoga
- Zumba





