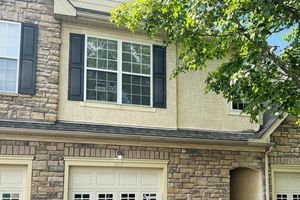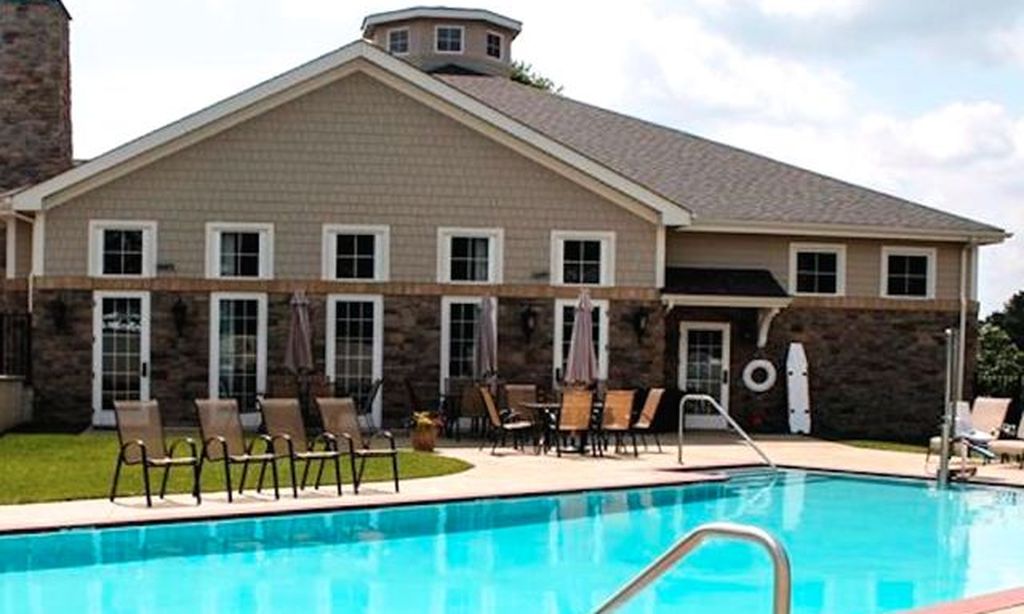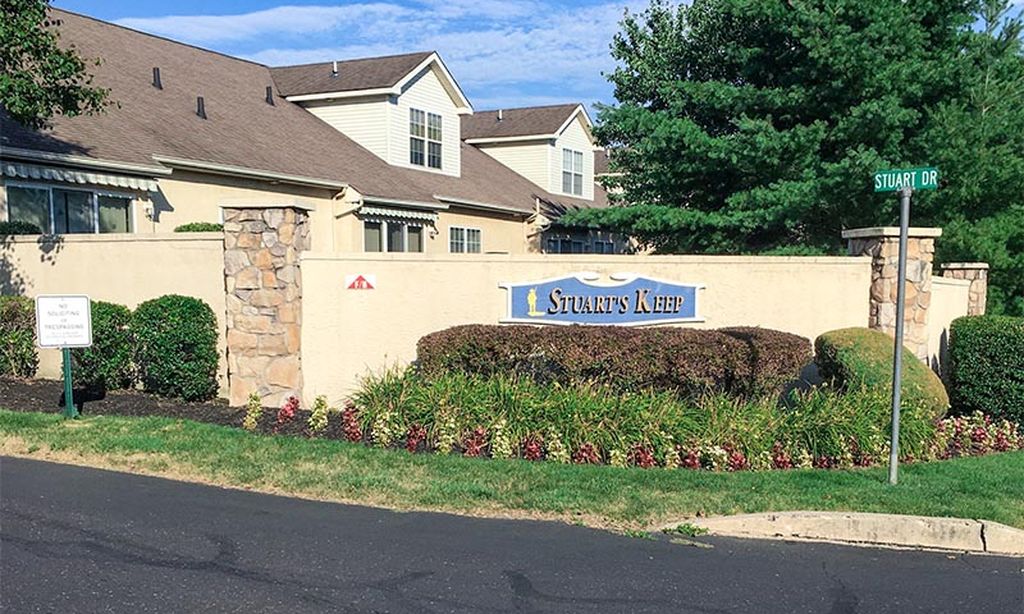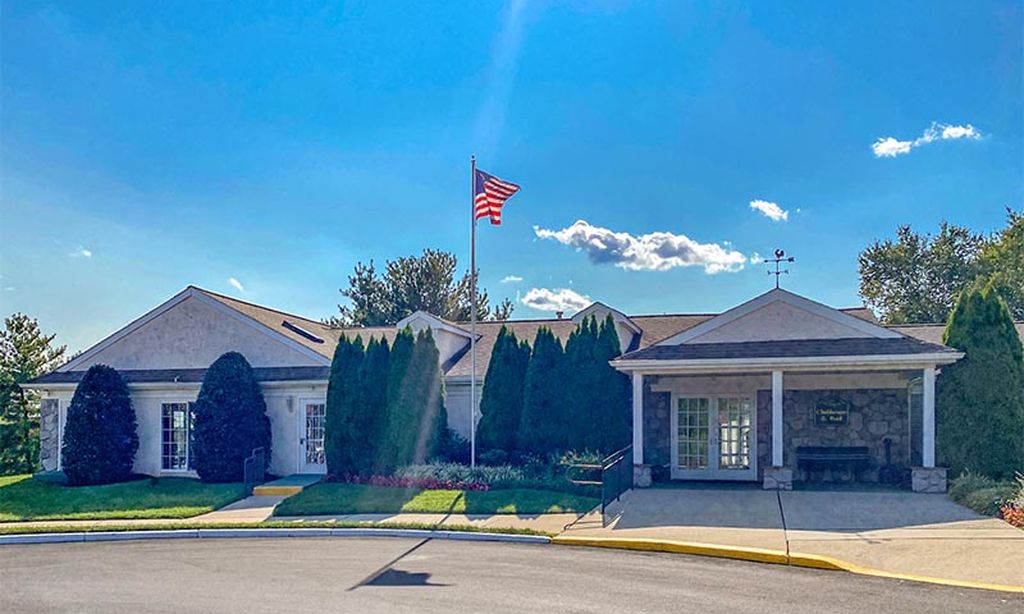- 2 beds
- 3 baths
- 1,674 sq ft
2461 Merri Claude Dr, Norristown, PA, 19401
Community: Jefferson Crossing
-
Home type
Condominium
-
Year built
2006
-
Lot size
1,674 sq ft
-
Price per sq ft
$215
-
Taxes
$6433 / Yr
-
Last updated
1 day ago
-
Views
2
-
Saves
1
Questions? Call us: (484) 939-8121
Overview
Welcome to 2461 Merri Claude Drive in the beautiful 55+ community of Jefferson Crossing! This condo comes with an elevator to take you up to main floor living. Even if you don't need an elevator at the moment, it's amazing for bringing up groceries and hosting friends who have had recent knee/hip surgeries. All the bedrooms and bathrooms plus laundry are located on the same floor! As you enter, you can either walk up or take the elevator to the main floor. You'll immediately notice the brand-new carpeting that leads you up to the hardwood floors upstairs. This condo feels extremely spacious due to the high ceilings throughout. Based on the positioning of this interior unit you'll benefit from an ample amount of natural light coming from both sides. The kitchen comes with granite countertops, a gas stove and a large breakfast bar that can seat up to four people. Both a brand-new garbage disposal and dishwasher have just been installed. This room is open concept which is wonderful for entertaining. The kitchen flows into the living room. Enjoy relaxing in front of the gas fireplace. And if you'd like to host or need a place to put your large table, this condo also comes with a formal dining room. Many owners use the dining room as an office or hobby room as well. The primary bedroom also comes with brand new carpeting, a walk-in closet, a bonus closet and an ensuite bathroom. The tiled bathroom has a large stand-up shower and a fully functional jacuzzi tub. This main floor also comes with a 2nd bedroom with an ensuite bathroom which is perfect for guests. A spacious powder room is out in the hallway right next to the laundry room which comes with a washer and dryer. Around the corner is another fully carpeted staircase and loft upstairs. This loft has a large storage closet as well. Do you like sitting outside? Check out the back deck off of the living room with a retractable awning and private view of beautiful trees. While you can park your car in the driveway, this unit also comes with an attached garage. You have to see it for yourself!
Interior
Appliances
- Oven - Self Cleaning, Dishwasher, Refrigerator, Disposal, Built-In Microwave, Dryer, Washer
Bedrooms
- Bedrooms: 2
Bathrooms
- Total bathrooms: 3
- Half baths: 1
- Full baths: 2
Cooling
- Central A/C
Heating
- Forced Air
Fireplace
- 1
Features
- Primary Bath(s), Kitchen - Island, Ceiling Fan(s), WhirlPool/HotTub, Sprinkler System, Breakfast Area, Bathroom - Jetted Tub, Bathroom - Tub Shower, Carpet, Elevator, Dining Area, Family Room Off Kitchen, Floor Plan - Open, Formal/Separate Dining Room, Kitchen - Eat-In, Upgraded Countertops, Walk-in Closet(s), Wood Floors
Levels
- 2
Size
- 1,674 sq ft
Exterior
Private Pool
- No
Patio & Porch
- Deck(s)
Roof
- Shingle
Garage
- Garage Spaces: 1
Carport
- None
Year Built
- 2006
Lot Size
- 0.04 acres
- 1,674 sq ft
Waterfront
- No
Water Source
- Public
Sewer
- Public Sewer
Community Info
Taxes
- Annual amount: $6,433.00
- Tax year: 2024
Senior Community
- Yes
Location
- City: Norristown
- Township: EAST NORRITON TWP
Listing courtesy of: Adrienne Leigh, Keller Williams Real Estate -Exton Listing Agent Contact Information: [email protected]
MLS ID: PAMC2150228
The information included in this listing is provided exclusively for consumers' personal, non-commercial use and may not be used for any purpose other than to identify prospective properties consumers may be interested in purchasing. The information on each listing is furnished by the owner and deemed reliable to the best of his/her knowledge, but should be verified by the purchaser. BRIGHT MLS and 55places.com assume no responsibility for typographical errors, misprints or misinformation. This property is offered without respect to any protected classes in accordance with the law. Some real estate firms do not participate in IDX and their listings do not appear on this website. Some properties listed with participating firms do not appear on this website at the request of the seller.
Jefferson Crossing Real Estate Agent
Want to learn more about Jefferson Crossing?
Here is the community real estate expert who can answer your questions, take you on a tour, and help you find the perfect home.
Get started today with your personalized 55+ search experience!
Want to learn more about Jefferson Crossing?
Get in touch with a community real estate expert who can answer your questions, take you on a tour, and help you find the perfect home.
Get started today with your personalized 55+ search experience!
Homes Sold:
55+ Homes Sold:
Sold for this Community:
Avg. Response Time:
Community Key Facts
Age Restrictions
- 55+
Amenities & Lifestyle
- See Jefferson Crossing amenities
- See Jefferson Crossing clubs, activities, and classes
Homes in Community
- Total Homes: 84
- Home Types: Attached
Gated
- No
Construction
- Construction Dates: 2006 - 2012
- Builder: Jefferson Crossing Inc.
Similar homes in this community
Popular cities in Pennsylvania
The following amenities are available to Jefferson Crossing - Norristown, PA residents:
- Walking & Biking Trails
- Lakes - Scenic Lakes & Ponds
- Gardening Plots
- Parks & Natural Space
- Gazebo
There are plenty of activities available in Jefferson Crossing. Here is a sample of some of the clubs, activities and classes offered here.
- Book Discussions
- Card Games
- Crafts
- Gal's Night Out
- Gardening
- Guest Speakers
- JC Readers
- Men's Breakfast
- Oktoberfest
- Planned Trips






