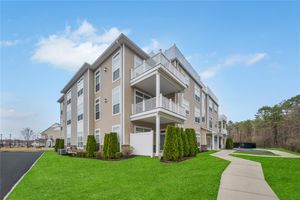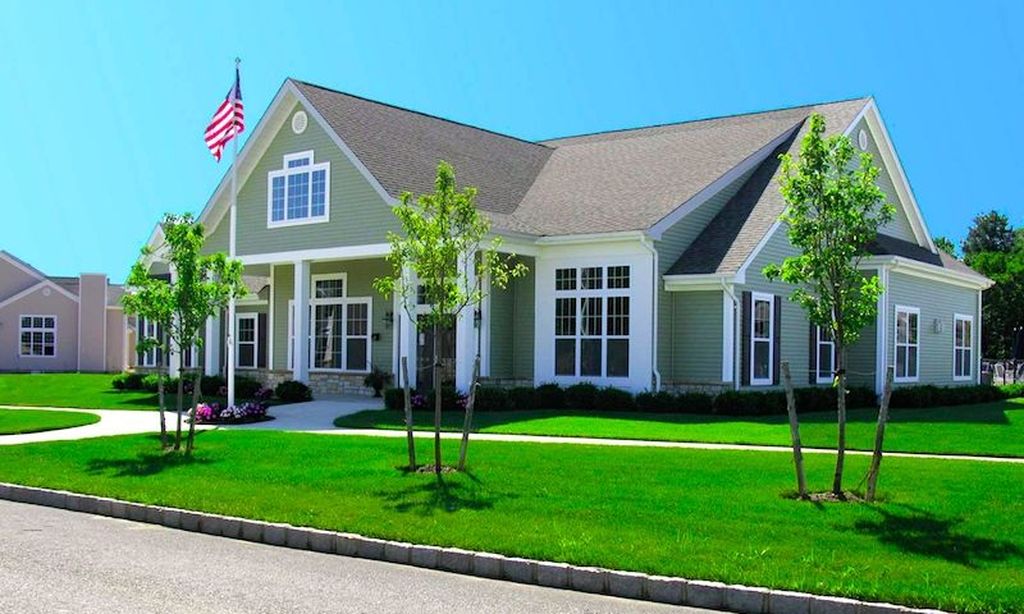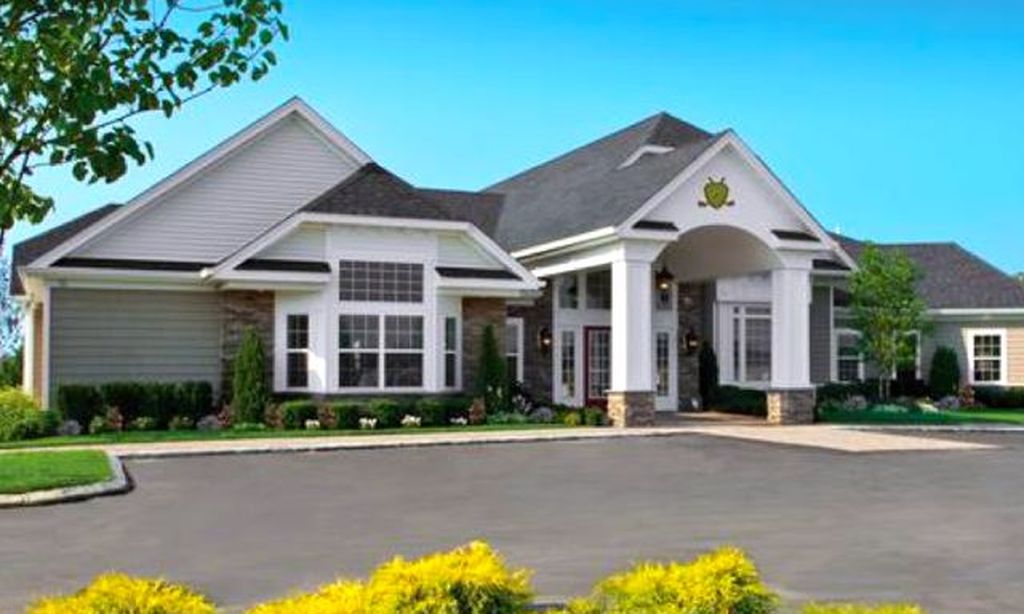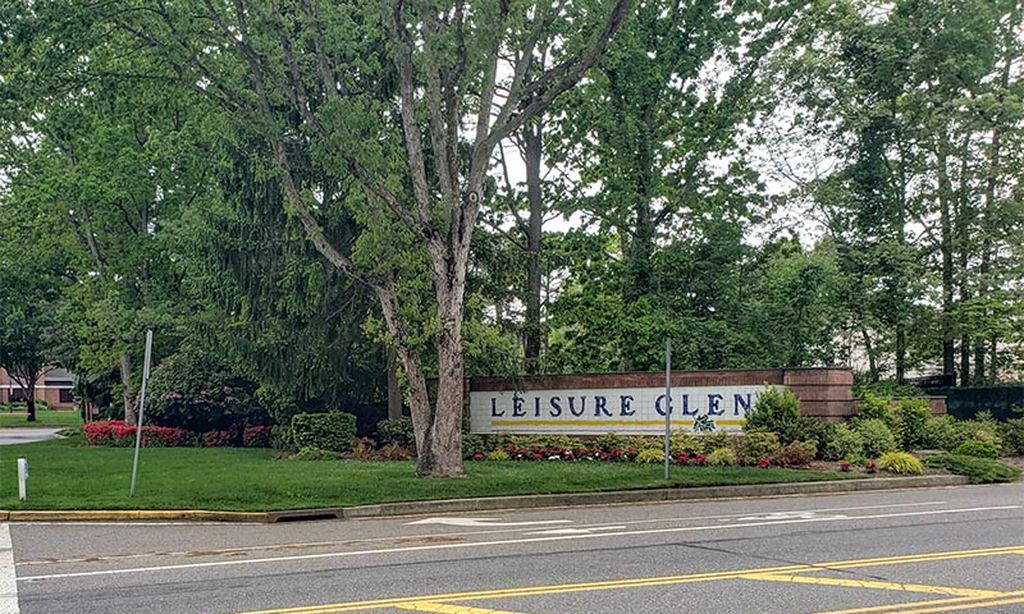- 2 beds
- 4 baths
- 3,388 sq ft
26 Avery Way # 26, Blue Point, NY, 11772
Community: Vineyards at Blue Point
-
Home type
Condominium
-
Year built
2017
-
Lot size
1,623 sq ft
-
Price per sq ft
$266
-
Taxes
$9162 / Yr
-
HOA fees
$575 / Mo
-
Last updated
Today
-
Views
27
Questions? Call us: (631) 920-3542
Overview
***PRICE CUT TO $900,000***. THIS COMMUNITY DOES NOT ALLOW OPEN HOUSES, THE ONLY WAY TO SEE IT, IS THROUGH APPOINTMENTS. This is The Corsica-Province, The Largest Model in The Community. This unit has 3388 Sq Ft., which includes the Basement that is Fully CO'd, With a Thermostat for a Third Zone, a Full Bath and an Egress Window, BASEMENT: Fully Finished, Spacious Great Room with an Egress Window for Safety and natural light. The Great Room consists of a Media Room/Office combination, a Utility Room equipped with a Gas Hot Water Heater and a separate Heating unit, Storage Room, a Full Bath, and an Additional Large Partitioned Storage Room or Closet with a Decorative Sliding Barn Door. FIRST FLOOR: Enter the "Corsica Provence II, the Largest Type Townhouse in the community where Luxury & Comfort Meet, A Great Rm, Featuring Wide Plank Hardwood Flrs, Dining Rm w/Oversized Wndws, a Gourmet Kitchen with a center Island topped w/Granite Cntrtops and Backsplash, Oversized Cabinets, Designer Lighting, and Stainless Appliances, a Mstr Bedroom and Bath w/Dual Vanities, Expansive Wndws offering a Stunning View of an Oversized Pavered Patio with a Tranquill Pond and Fountain. Finishing with a Living Rm, Featuring a Gas Fireplace, Soaring Cathederal Ceilings, Oversized Wndws and Glass Sliders onto the Patio, that can be Shaded with a Patio Awning for your Comfort.. SECOND FLOOR: Retreat up Stairs to a Large Den/Family Room Loft with Spindled Railings Overlooking the Living Room, A Second Master Bedroom and Master Bath Suite a Walk in Closet and Storage Room.
Interior
Appliances
- Dishwasher, Dryer, ENERGY STAR Qualified Appliances, Gas Oven, Gas Range, Humidifier, Microwave, Oven, Refrigerator, Stainless Steel Appliance(s), Washer, Gas Water Heater
Bedrooms
- Bedrooms: 2
Bathrooms
- Total bathrooms: 4
- Half baths: 1
- Full baths: 3
Laundry
- Gas Dryer Hookup
- In Hall
- Washer Hookup
Cooling
- Central Air
Heating
- Forced Air
Fireplace
- None
Features
- Bedroom on Main Level, Bath on Main Level, Cathedral Ceiling(s), Ceiling Fan(s), Chandelier, Chef's Kitchen, Double Vanity, Eat-in Kitchen, Granite Counters, High Ceilings, Kitchen Island, Primary Bathroom, Primary Downstairs, Open Floorplan, Open Kitchen, Recessed Lighting, Smart Thermostat, Storage, Walk-In Closet(s), Washer/Dryer Hookup
Levels
- Two
Size
- 3,388 sq ft
Exterior
Private Pool
- None
Patio & Porch
- Patio
Garage
- Garage Spaces: 1
- Driveway
- Garage
- Heated Garage
Carport
- None
Year Built
- 2017
Lot Size
- 0.04 acres
- 1,623 sq ft
Waterfront
- Yes
Water Source
- Public
Sewer
- Septic Tank
Community Info
HOA Fee
- $575
- Frequency: Monthly
- Includes: Clubhouse, Fitness Center, Gated, Landscaping, Maintenance Grounds, Pool, Recreation Facilities, Snow Removal, Trash
Taxes
- Annual amount: $9,161.87
- Tax year:
Senior Community
- Yes
Features
- Clubhouse, Fitness Center, Gated, Pool
Location
- City: Blue Point
- County/Parrish: Suffolk County
Listing courtesy of: Ernest F. Bonifazio CBR, Dotcom Realty Inc Listing Agent Contact Information: 516-330-3144
Source: Onekeyg2
MLS ID: 848470
Listings courtesy of One Key MLS as distributed by MLS GRID. Based on information submitted to the MLS GRID as of Jun 22, 2025, 06:26am PDT. All data is obtained from various sources and may not have been verified by broker or MLS GRID. Supplied Open House Information is subject to change without notice. All information should be independently reviewed and verified for accuracy. Properties may or may not be listed by the office/agent presenting the information. Properties displayed may be listed or sold by various participants in the MLS.
Want to learn more about Vineyards at Blue Point?
Here is the community real estate expert who can answer your questions, take you on a tour, and help you find the perfect home.
Get started today with your personalized 55+ search experience!
Homes Sold:
55+ Homes Sold:
Sold for this Community:
Avg. Response Time:
Community Key Facts
Age Restrictions
- 55+
Amenities & Lifestyle
- See Vineyards at Blue Point amenities
- See Vineyards at Blue Point clubs, activities, and classes
Homes in Community
- Total Homes: 280
- Home Types: Attached, Condos
Gated
- Yes
Construction
- Construction Dates: 2016 - 2018
- Builder: Ornstein Leyton Company
Similar homes in this community
Popular cities in New York
The following amenities are available to Vineyards at Blue Point - Blue Point, NY residents:
- Clubhouse/Amenity Center
- Fitness Center
- Outdoor Pool
- Aerobics & Dance Studio
- Card Room
- Billiards
- Walking & Biking Trails
- Bocce Ball Courts
- Lakes - Scenic Lakes & Ponds
- Parks & Natural Space
- Playground for Grandkids
- Demonstration Kitchen
- Outdoor Patio
- Picnic Area
- Day Spa/Salon/Barber Shop
- Multipurpose Room
- Locker Rooms
- Fire Pit
- Bar
There are plenty of activities available in Vineyards at Blue Point. Here is a sample of some of the clubs, activities and classes offered here.
- Aerobics
- BBQs
- Billiards
- Bocce
- Cards
- Community Events
- Holiday Parties
- Swimming
- Wine Tastings
- Yoga






