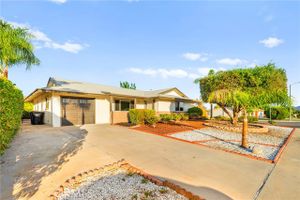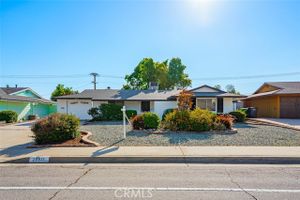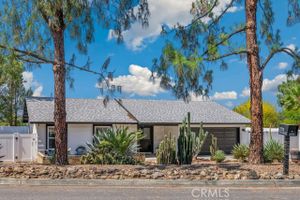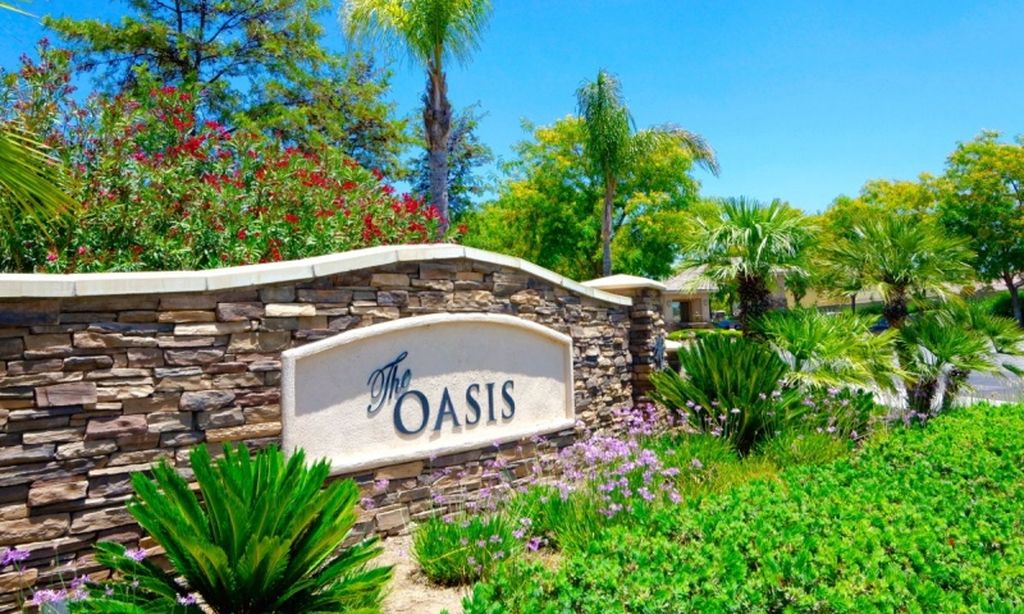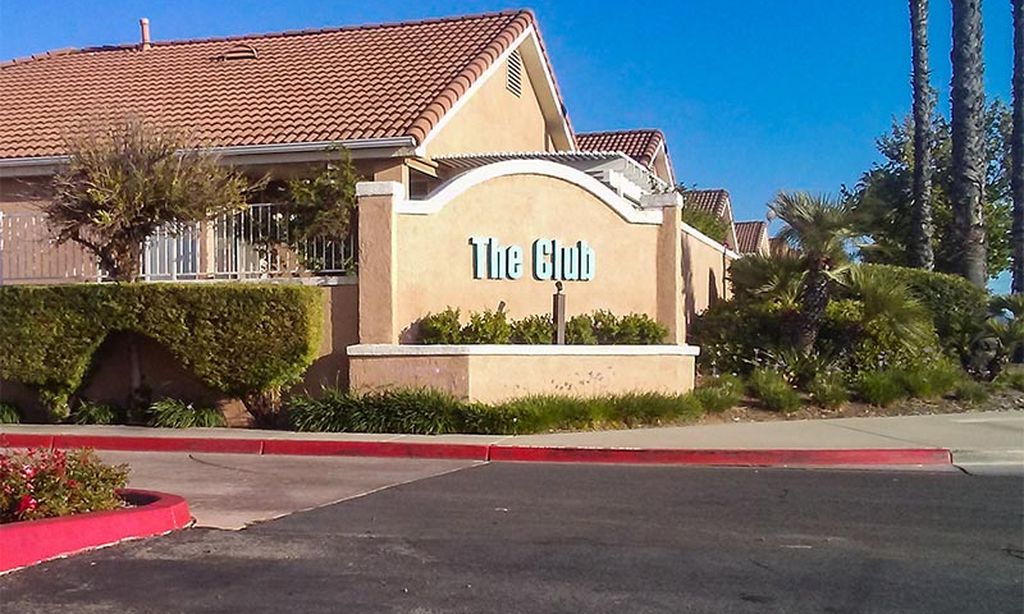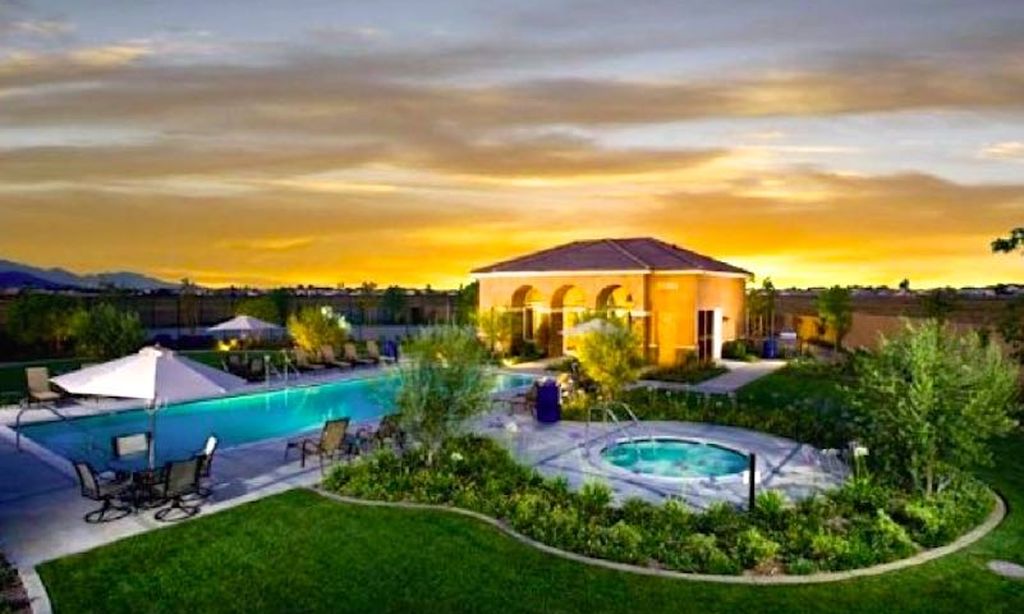-
Home type
Single family
-
Year built
1977
-
Lot size
6,970 sq ft
-
Price per sq ft
$294
-
HOA fees
$390 / Annually
-
Last updated
Today
-
Views
6
Questions? Call us: (951) 379-3823
Overview
WONDERFUL Single Story Home in the Vibrant 55+ Community and Close to ALL AMENITIES!! Enjoy this TERRIFIC Floor-Plan Offering 1328sqft with 2 LARGE Bedrooms, (2) ENCLOSED PATIO Rooms and 2 FULL Bathrooms * * SPACIOUS Family Room with Beautiful Tiled Flooring Throughout with FRENCH DOORS Leading to an Enclosed Patio Room (Perfect Craft Room or Office) * * Terrific Kitchen with GRANITE SLAB Counter-Tops, STAINLESS STEEL Appliances, Breakfast Bar, Pantry and Plenty of Cabinets * * FORMAL Living Room and Formal Dining Room Area * * SPACIOUS Backyard with Covered Patio Area, WHITE VINYL Fencing, 2nd Enclosed Patio Room, Accent Lighting, Storage Shed and Lots of Grass for the Pets * * UPGRADED Throughout with Custom 2- Toned Paint, Recessed Lighting, Granite Counters, Ceiling Fans, Mirrored Wardrobes, Stainless Steel Appliances, Solar Package, Tiled Floors, French Doors & MUCH MORE * * Large Master Bedroom with His & Her Closets - AND - Private Master Bathroom with Walk-In Shower * * Nicely Appointed 2nd Bedroom * * TWO Car Attached Garage * * GREAT Curb Appeal with Drought Tolerant Landscape Design and Covered Front Porch to Enjoy the Evening Breeze * * WONDERFUL Location is Close to Shopping, Dining/Restaurants, Parks - Seller is Motivated!!
Interior
Appliances
- Dishwasher, Disposal, Gas Range, Gas Water Heater, Microwave
Bedrooms
- Bedrooms: 2
Bathrooms
- Total bathrooms: 2
- Full baths: 2
Laundry
- In Garage
Cooling
- Central Air
Heating
- Central, Forced Air
Fireplace
- None
Features
- Ceiling Fan(s), Granite Counters, High Ceilings, Open Floorplan, Pantry, Recessed Lighting, Storage, All Bedrooms on Lower Level, Attic, Center Hall, Dressing Area, Formal Entry, Kitchen, Living Room, Bedroom on Main Level, Main Level Primary, Primary Bathroom, Primary Bedroom, Primary Suite
Levels
- One
Size
- 1,328 sq ft
Exterior
Private Pool
- None
Patio & Porch
- Arizona Room, Concrete, Covered, Patio, Porch, Front Porch, Screened, Slab
Roof
- Composition
Garage
- Attached
- Garage Spaces: 2
- Direct Garage Access
- Driveway
- Concrete
- Garage
- Garage Faces Front
Carport
- None
Year Built
- 1977
Lot Size
- 0.16 acres
- 6,970 sq ft
Waterfront
- No
Water Source
- Public
Sewer
- Public Sewer
Community Info
HOA Fee
- $390
- Frequency: Annually
- Includes: Pool
Senior Community
- Yes
Listing courtesy of: Tom Tennant, Elevate Real Estate Agency, 714-904-9830
Source: Crmls
MLS ID: IG25046197
Based on information from California Regional Multiple Listing Service, Inc. as of Jun 14, 2025 and/or other sources. All data, including all measurements and calculations of area, is obtained from various sources and has not been, and will not be, verified by broker or MLS. All information should be independently reviewed and verified for accuracy. Properties may or may not be listed by the office/agent presenting the information.
Want to learn more about Sun City?
Here is the community real estate expert who can answer your questions, take you on a tour, and help you find the perfect home.
Get started today with your personalized 55+ search experience!
Homes Sold:
55+ Homes Sold:
Sold for this Community:
Avg. Response Time:
Community Key Facts
Age Restrictions
- 55+
Amenities & Lifestyle
- See Sun City amenities
- See Sun City clubs, activities, and classes
Homes in Community
- Total Homes: 4,762
- Home Types: Attached, Single-Family
Gated
- No
Construction
- Construction Dates: 1962 - 1981
- Builder: Del Webb, Presley Co.
Similar homes in this community
Popular cities in California
The following amenities are available to Sun City - Menifee, CA residents:
- Clubhouse/Amenity Center
- Fitness Center
- Indoor Pool
- Outdoor Pool
- Hobby & Game Room
- Card Room
- Ceramics Studio
- Arts & Crafts Studio
- Lapidary Studio
- Woodworking Shop
- Ballroom
- Computers
- Billiards
- Tennis Courts
- Bocce Ball Courts
- Shuffleboard Courts
- Horseshoe Pits
- Lawn Bowling
- Outdoor Amphitheater
- R.V./Boat Parking
- Demonstration Kitchen
- Table Tennis
- Outdoor Patio
- Multipurpose Room
- Misc.
- Locker Rooms
There are plenty of activities available in Sun City. Here is a sample of some of the clubs, activities and classes offered here.
- Agriculture Club
- American Legion Club
- Art Guild Club
- Bike Club
- Billiards
- Book Club
- Bridge
- Ceramics
- Chair Volleyball Club
- Computer Club
- Corbett Parkers Club
- Crime Watch Club
- Dancercise Club
- Friendship Club
- Fun N' Games Club
- Garden Club
- Horseshoe
- Hula Dancers Club
- Illinois Club
- Jewelry Club
- Knitting/Needlecraft Club
- Lady Bugs Club
- Lap Swimming
- Lapidary Club
- Lawn Bowling
- Line Dance
- Mah Jongg
- Merchant Marine Veterans
- Organ & Piano Club
- Pinochle
- Quilting Club
- Shuffleboard
- Slim & Trim Club
- Swim Club
- T.O.P.S. Club
- Table Tennis
- Tai Chi
- Travel Club
- Wii Game Club
- Women's Club
- Woodshop
- Yoga

