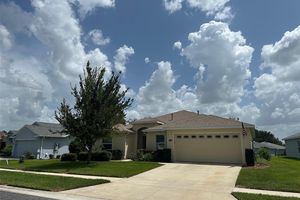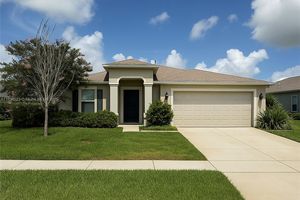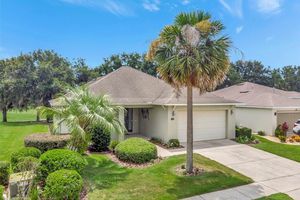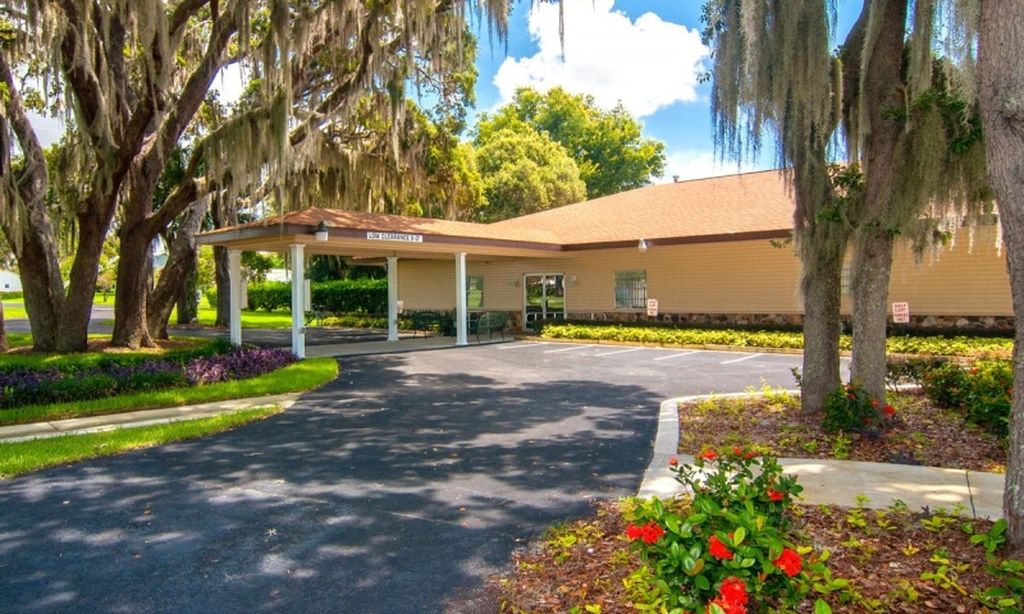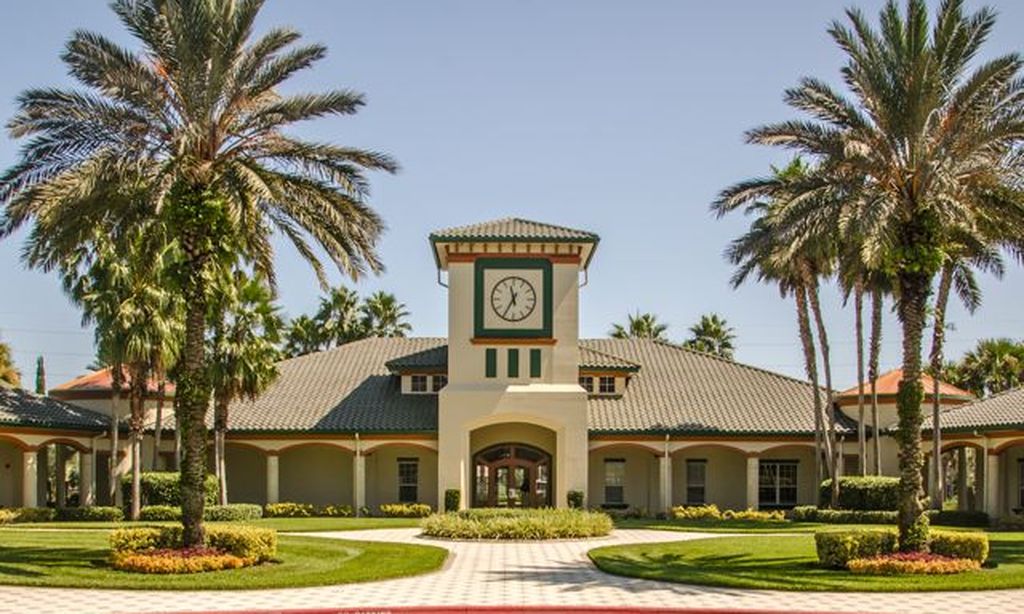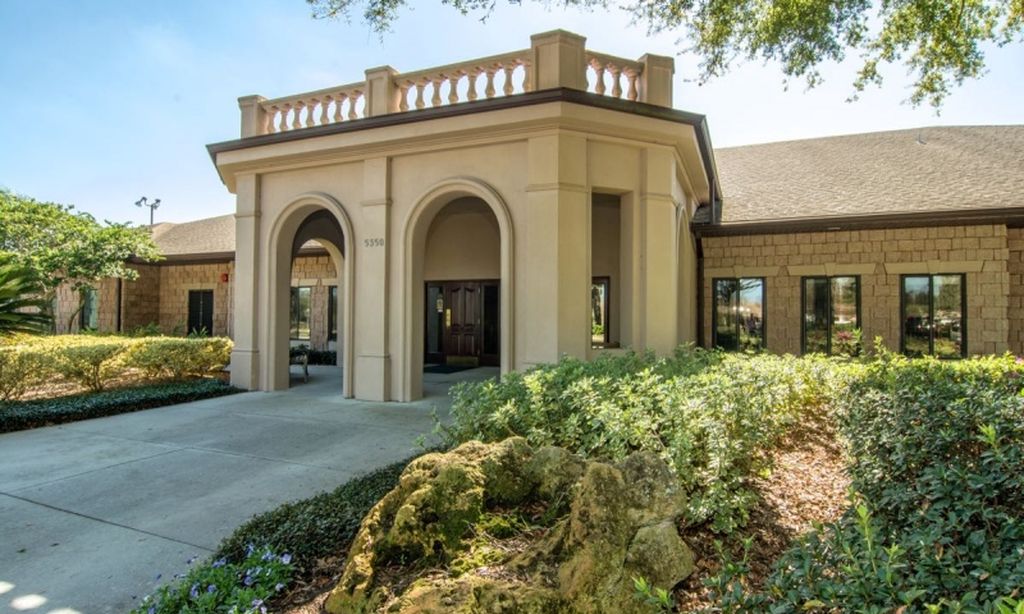- 3 beds
- 2 baths
- 2,274 sq ft
26519 Manassas Dr, Leesburg, FL, 34748
Community: Arlington Ridge
-
Home type
Single family
-
Year built
2016
-
Lot size
8,158 sq ft
-
Price per sq ft
$198
-
Taxes
$6353 / Yr
-
HOA fees
$375 / Qtr
-
Last updated
Today
-
Views
9
-
Saves
1
Questions? Call us: (352) 424-6914
Overview
Welcome to your new beginning—where charm meets comfort, and every detail has been thoughtfully designed to create a truly exceptional living experience. This remarkable home invites you to step into a world where timeless elegance blends seamlessly with modern amenities, offering the perfect setting for both relaxation and entertaining guests. Nestled in one of the most sought-after neighborhoods, this residence boasts convenience and desirability. From the moment you arrive, you’ll be captivated by the home’s striking exterior. Manicured landscaping, and elegant architectural details set the tone for what awaits inside. Step through the front door and discover an expansive open-concept layout bathed in natural light. Luxury flooring flows throughout the main living areas, creating a warm and inviting ambiance. The spacious formal and casual living & family rooms are perfect for cozy evenings with guests, while the adjacent dining area easily accommodates gatherings, both large and intimate. At the heart of the home lies a chef’s dream kitchen, featuring high-end black stainless-steel appliances, gleaming granite countertops, and ample cabinetry. Whether you’re preparing a simple breakfast or hosting a festive dinner party, this kitchen is both functional and stylish, offering generous storage and workspace. The primary suite is a private retreat designed for relaxation. Enjoy a spacious bedroom with LV flooring, a walk-in closet, and a spa-inspired ensuite bathroom with Roman shower and dual vanities. Additional bedrooms are well-sized with ample closet space, perfect for family, and guests. In need of additional space? The “flex” room can easily become your home office, library, 4th bedroom, or craft/music room. This home is filled with upgrades. Enjoy the convenience of an interior laundry room, the security of a Generac generator, radiant barrier, and the automatic blinds in the screened lanai. Plantation Shutters, Reverse Osmosis Water Filtration with water softener, updated lighting fixtures, along with modern architectural elements. This home can be purchased Turn Key & Fully Furnished. The home has been lovingly maintained and is truly move-in ready. Don’t miss the opportunity to make this exceptional property yours. Schedule a private tour today and experience firsthand the quality, comfort, and effortless style that set this home apart. With its unbeatable location, thoughtful design, and host of desirable features, this is a rare offering that doesn’t come around often. Contact us for more information or to arrange your showing—your dream home awaits! Arlington Ridge is a 55+, gated, golf course community with amenities galore! Fitness, heated pools, spa, courts, movie theater, on-campus restaurant & pub, along with salon & massage professionals who offer services that create a luxury lifestyle in your well-deserved retirement! Centrally located. Arlington Ridge is conveniently located near The Villages, MCO, & Disney! Located close to both coasts, medical facilities, restaurants, shopping and historic districts! See you soon!
Interior
Appliances
- Dishwasher, Disposal, Dryer, Exhaust Fan, Gas Water Heater, Ice Maker, Microwave, Range, Refrigerator, Washer, Water Filter, Water Softener, Whole House Reverse Osmosis System
Bedrooms
- Bedrooms: 3
Bathrooms
- Total bathrooms: 2
- Full baths: 2
Laundry
- Inside
- Laundry Room
Cooling
- Central Air
Heating
- Natural Gas
Fireplace
- None
Features
- Ceiling Fan(s), Eat-in Kitchen, High Ceilings, Open Floorplan, Main Level Primary, Solid Surface Counters, Solid-Wood Cabinets, Stone Counters, Thermostat, Tray Ceiling(s), Walk-In Closet(s), Window Treatments
Levels
- One
Size
- 2,274 sq ft
Exterior
Private Pool
- No
Patio & Porch
- Covered, Enclosed, Patio, Screened
Roof
- Shingle
Garage
- Attached
- Garage Spaces: 2
- Driveway
- Garage Door Opener
- Ground Level
Carport
- None
Year Built
- 2016
Lot Size
- 0.19 acres
- 8,158 sq ft
Waterfront
- No
Water Source
- Public
Sewer
- Public Sewer
Community Info
HOA Fee
- $375
- Frequency: Quarterly
- Includes: Basketball Court, Cable TV, Clubhouse, Fence Restrictions, Fitness Center, Gated, Golf Course, Pickleball, Pool, Recreation Facilities, Shuffleboard Court, Spa/Hot Tub, Storage, Tennis Court(s), Trail(s)
Taxes
- Annual amount: $6,353.41
- Tax year: 2024
Senior Community
- Yes
Features
- Buyer Approval Required, Clubhouse, Deed Restrictions, Fitness Center, Gated, Guarded Entrance, Golf Carts Permitted, Golf, Pool, Restaurant, Sidewalks, Tennis Court(s)
Location
- City: Leesburg
- County/Parrish: Lake
- Township: 20
Listing courtesy of: Tonya Tibbetts, FLORIDA PLUS REALTY, LLC, 407-252-2596
Source: Stellar
MLS ID: G5099990
Listings courtesy of Stellar MLS as distributed by MLS GRID. Based on information submitted to the MLS GRID as of Aug 02, 2025, 05:26pm PDT. All data is obtained from various sources and may not have been verified by broker or MLS GRID. Supplied Open House Information is subject to change without notice. All information should be independently reviewed and verified for accuracy. Properties may or may not be listed by the office/agent presenting the information. Properties displayed may be listed or sold by various participants in the MLS.
Want to learn more about Arlington Ridge?
Here is the community real estate expert who can answer your questions, take you on a tour, and help you find the perfect home.
Get started today with your personalized 55+ search experience!
Homes Sold:
55+ Homes Sold:
Sold for this Community:
Avg. Response Time:
Community Key Facts
Age Restrictions
- 55+
Amenities & Lifestyle
- See Arlington Ridge amenities
- See Arlington Ridge clubs, activities, and classes
Homes in Community
- Total Homes: 629
- Home Types: Single-Family
Gated
- Yes
Construction
- Construction Dates: 2005 - Present
- Builder: Multiple Builders, Arlington Ridge Homes, Llc, Inb Homes, FLC
Similar homes in this community
Popular cities in Florida
The following amenities are available to Arlington Ridge - Leesburg, FL residents:
- Clubhouse/Amenity Center
- Golf Course
- Restaurant
- Fitness Center
- Outdoor Pool
- Aerobics & Dance Studio
- Card Room
- Arts & Crafts Studio
- Ballroom
- Performance/Movie Theater
- Computers
- Library
- Billiards
- Walking & Biking Trails
- Tennis Courts
- Pickleball Courts
- Bocce Ball Courts
- Horseshoe Pits
- Lakes - Scenic Lakes & Ponds
- Demonstration Kitchen
- Golf Practice Facilities/Putting Green
- Golf Shop/Golf Services/Golf Cart Rentals
There are plenty of activities available in Arlington Ridge. Here is a sample of some of the clubs, activities and classes offered here.
- Aerobics
- Bingo
- Bocce Ball
- Bridge
- Cards
- Couples' Golf
- Dancing
- Fairfax Players (Drama Club)
- Friends of Nature
- Horseshoes
- Lap Swimming
- Line Dancing
- Lunch Bunch
- Mah Jongg
- Men's Golf
- Pickleball
- R.V. Club
- Readers Club
- Saturday Morning Crafters
- Singles Network
- Sunday Night Supper Club
- Tennis Club
- Texas Hold'em
- Travel Club
- Water Volleyball
- Wild Cards & Game Club
- Women of Faith
- Women's Golf

