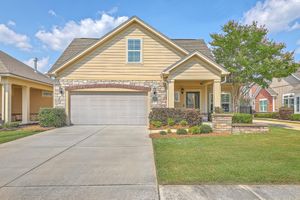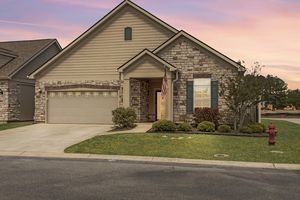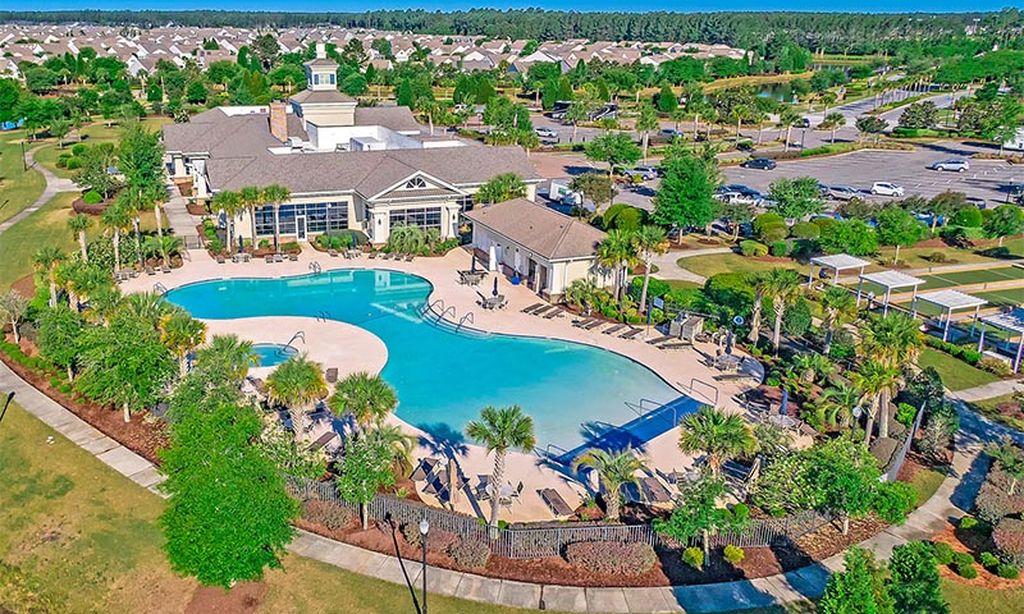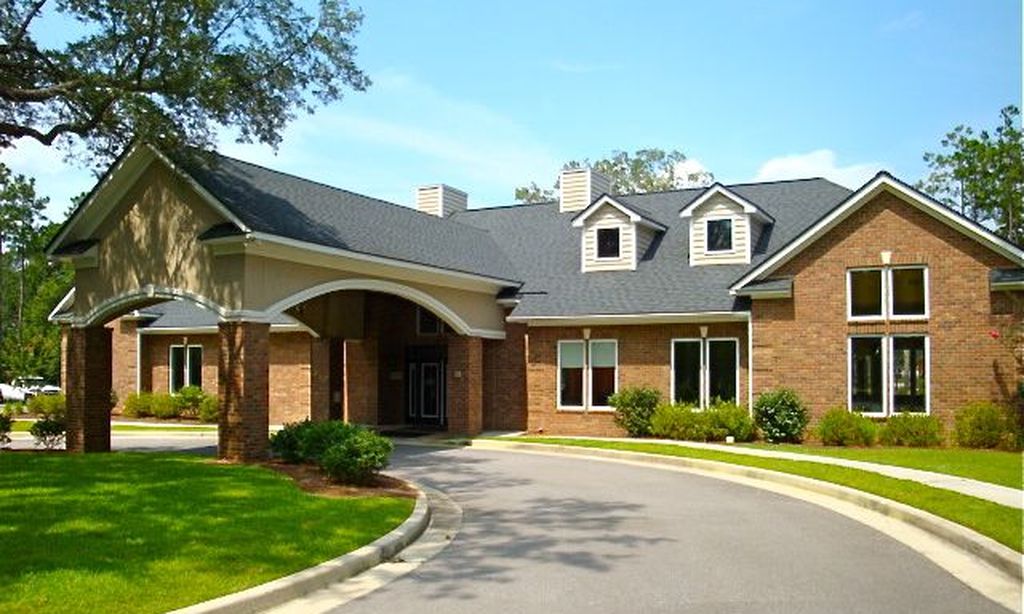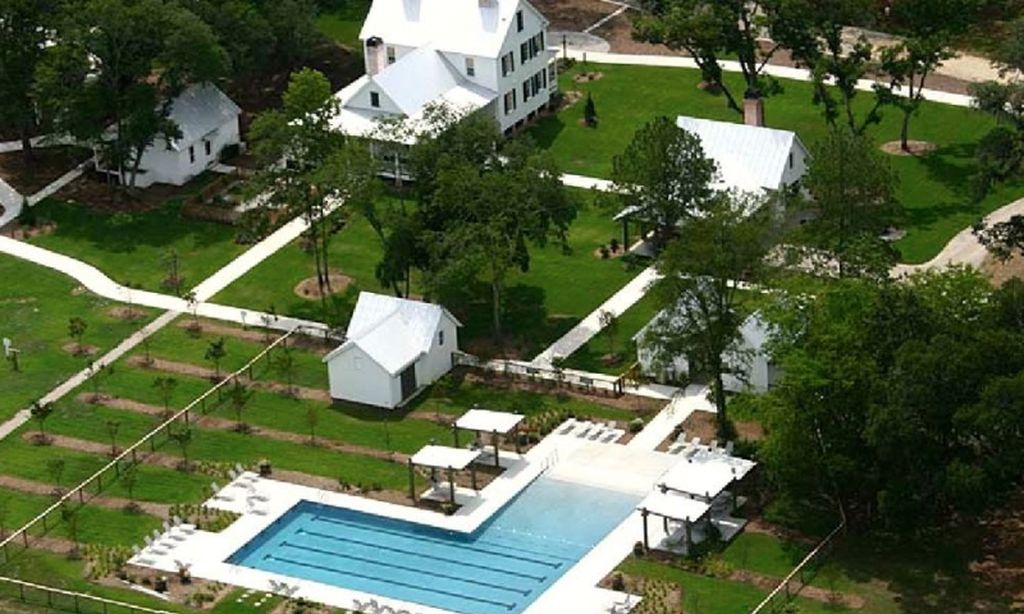- 3 beds
- 2 baths
- 2,079 sq ft
269 Village Stone Cir, Summerville, SC, 29486
Community: Marrington at Cobblestone
-
Home type
Detached
-
Year built
2015
-
Lot size
4,792 sq ft
-
Price per sq ft
$200
-
Last updated
Today
-
Views
8
-
Saves
5
Questions? Call us: (854) 300-6222
Overview
Welcome to care-free living at its best! This is the former ''Promenade'' model and offers loads of upgrades. Open living and dining room spaces are showcased by soaring 9' & 10' tray ceilings, an abundance of natural light, luxury wood flooring and gas fireplace with custom built-ins. Gourmet kitchen alert! Designed to awaken your inner chef, it features gorgeous maple cabinetry with under-mount lighting, granite countertops, marble backsplash, large island w/ bar seating, top of the line stainless steel appliance package which includes gas range, built-in microwave & double ovens and walk-in pantry. Master suite has tray ceilings, custom shades, walk-in closet, luxury bath w/ dual vanities, tile flooring, linen closet & walk-in tile shower, plus french doors to the sun porch andcourtyard. The secondary bedrooms are well sized and the 2nd bath features a low step-in whirlpool tub designed with massage jets.. perfect for hydrotherapy. 3rd bedroom can be used as a den/study, which has french doors, plantation shutters and wood flooring. The front porch, sun porch and courtyard offer wonderful outside spaces and make it easy to extend entertaining to the outdoors! Large courtyard is private with custom brick paving, walkways, garden beds, fire pit, covered patio and can be accessed from the master suite, living areas and also through a front gate. This neighborhood offers residents a well appointed clubhouse and swimming pool and the HOA covers exterior home care and yard maintenance. It truly is a carefree lifestyle!
Interior
Bedrooms
- Bedrooms: 3
Laundry
- Electric Dryer Hookup
- Washer Hookup
- Laundry Room
Cooling
- Central Air
Heating
- Central
Fireplace
- 1
Features
- Smooth Ceilings, Tray Ceiling(s), High Ceilings, Kitchen Island, Walk-In Closet(s), Ceiling Fan(s), Separate/Formal Living Room, Entrance Foyer, Home Office, Pantry, Separate/Formal Dining Room
Levels
- One
Exterior
Private Pool
- No
Patio & Porch
- Patio, Covered, Front Porch, Screened
Roof
- Architectural
Garage
- Attached
- Garage Spaces: 2
- Two Car
- Garage
- Attached
- Garage Door Opener
Carport
- None
Year Built
- 2015
Lot Size
- 0.11 acres
- 4,792 sq ft
Waterfront
- No
Water Source
- Public
Sewer
- Public Sewer
Community Info
Senior Community
- No
Features
- Clubhouse, Maintained Community, Pool, Trash Pickup
Location
- City: Summerville
- County/Parrish: Berkeley
Listing courtesy of: Dianne Rodgers-peters, Carolina One Real Estate Listing Agent Contact Information: 843-779-8660
Source: Ctmlsb
MLS ID: 25017548
The information is being provided by Charleston Trident MLS. Information deemed reliable but not guaranteed. Information is provided for consumers' personal, non-commercial use, and may not be used for any purpose other than the identification of potential properties for purchase. © 2018 Charleston Trident MLS. All Rights Reserved.
Marrington at Cobblestone Real Estate Agent
Want to learn more about Marrington at Cobblestone?
Here is the community real estate expert who can answer your questions, take you on a tour, and help you find the perfect home.
Get started today with your personalized 55+ search experience!
Want to learn more about Marrington at Cobblestone?
Get in touch with a community real estate expert who can answer your questions, take you on a tour, and help you find the perfect home.
Get started today with your personalized 55+ search experience!
Homes Sold:
55+ Homes Sold:
Sold for this Community:
Avg. Response Time:
Community Key Facts
Age Restrictions
- None
Amenities & Lifestyle
- See Marrington at Cobblestone amenities
- See Marrington at Cobblestone clubs, activities, and classes
Homes in Community
- Total Homes: 98
- Home Types: Single-Family, Attached
Gated
- No
Construction
- Construction Dates: 2010 - 2018
- Builder: Epcon Communities
Similar homes in this community
Popular cities in South Carolina
The following amenities are available to Marrington at Cobblestone - Summerville, SC residents:
- Clubhouse/Amenity Center
- Fitness Center
- Outdoor Pool
- Billiards
- Lakes - Scenic Lakes & Ponds
- Demonstration Kitchen
- Outdoor Patio
- Multipurpose Room
There are plenty of activities available in Marrington at Cobblestone. Here is a sample of some of the clubs, activities and classes offered here.
- Billiards
- Bingo
- Business Mixer
- Cards
- Holiday Parties
- Ice Cream Party
- Wine & Cheese Social

