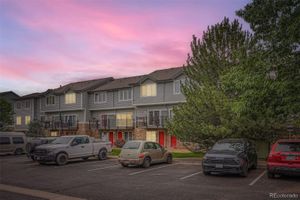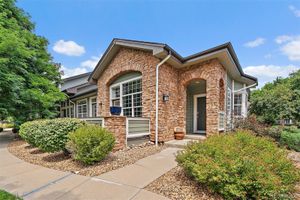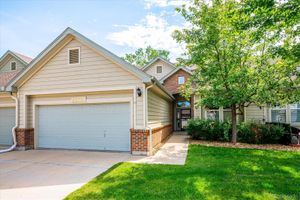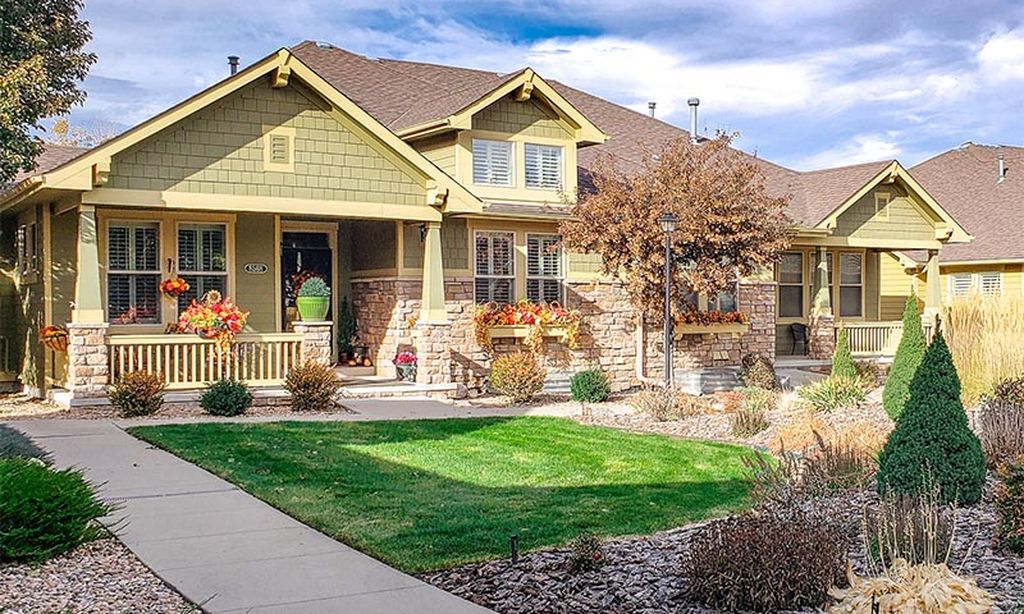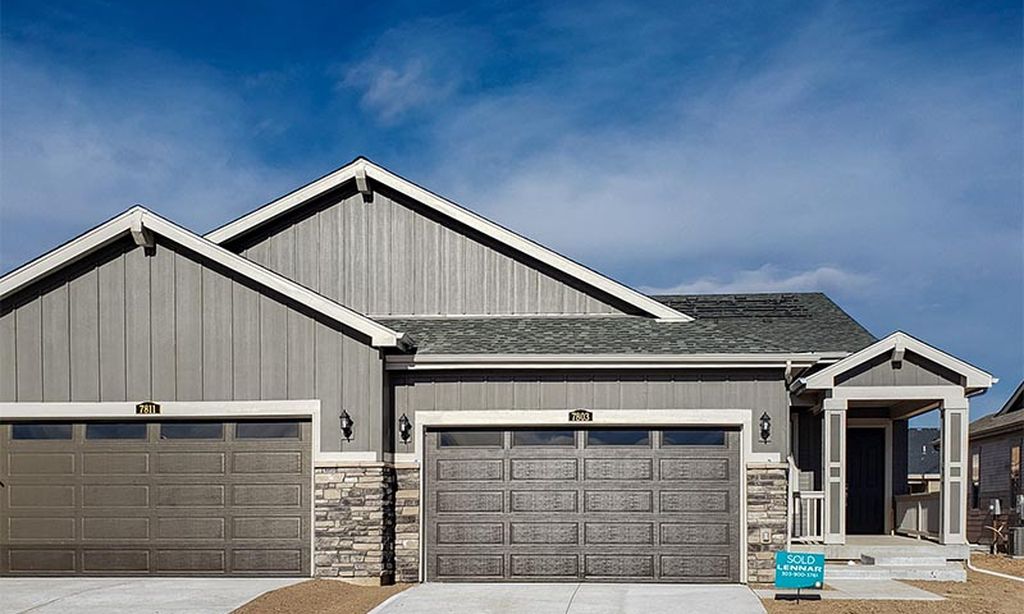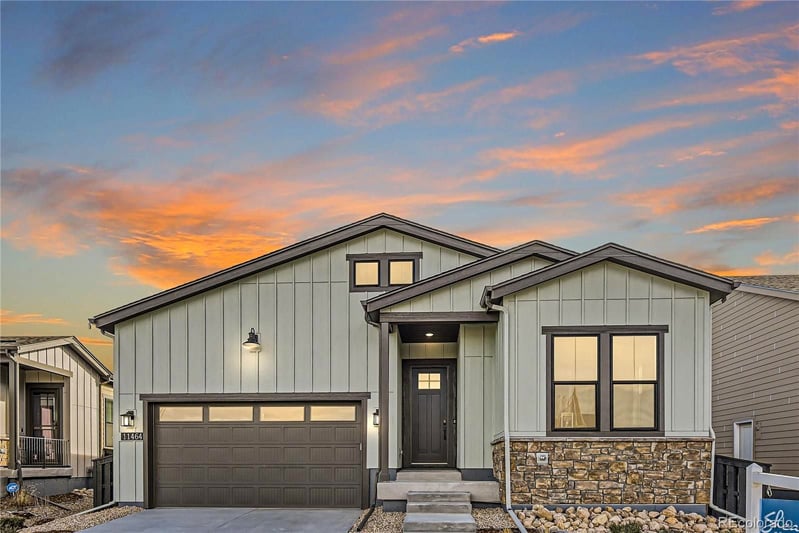- 2 beds
- 2 baths
- 1,679 sq ft
2700 W Riverwalk Cir C, Littleton, CO, 80123
Community: Centennial at RiverWalk
-
Home type
Townhouse
-
Year built
1994
-
Price per sq ft
$360
-
Taxes
$4211 / Yr
-
HOA fees
$70 / Mo
-
Last updated
Today
-
Views
15
-
Saves
1
Questions? Call us: (720) 706-8756
Overview
A ranch-style home in the premier community of Riverwalk. And low-maintenance living. This lovely home features two bedrooms and two bathrooms. The foyer opens to a spacious living room with a gas fireplace and lush carpet. A very open floor plan of the living room, dining room, and kitchen. The kitchen features hardwood floors, a pantry, and a spacious eating area with ample cabinetry and counter space. A private guest room is adjacent to a full bathroom. And a private primary suite with a five-piece bath and dual closets. The basement features a study with new flooring and an egress window, which can be utilized as an office/bedroom or a hobby room. The laundry room is on the main floor, providing a washer and dryer. The home is meticulously maintained and turn-key. A new private fence has been added for privacy. The roof and garage door are new. This community offers a 12,000 sq. ft. clubhouse, a community facility featuring a spa, billiards room, outdoor pool, sauna, and hot tub, as well as banquet rooms, a fully equipped fitness center, a charming lounge, and a variety of monthly activities. A distinctive lifestyle community that's maintenance-free. Walking distance to restaurants, the Platte River, stores, old town Littleton, light rail, and centrally located to other areas. Please visit www.live-in-riverwalk.com for more details about Riverwalk.
Interior
Appliances
- Convection Oven, Cooktop, Dishwasher, Disposal, Dryer, Microwave, Oven, Range, Refrigerator, Self Cleaning Oven, Sump Pump, Washer
Bedrooms
- Bedrooms: 2
Bathrooms
- Total bathrooms: 2
- Full baths: 2
Laundry
- In Unit
Cooling
- Central Air
Heating
- Forced Air
Fireplace
- 1
Features
- Breakfast Bar, Ceiling Fan(s), Eat-in Kitchen, Entrance Foyer, Five Piece Bathroom, High Ceilings, Open Floorplan, Pantry, Primary Suite, Smoke Free, Walk-In Closet(s)
Levels
- One
Size
- 1,679 sq ft
Exterior
Private Pool
- No
Patio & Porch
- Patio
Roof
- Concrete
Garage
- Attached
- Garage Spaces: 2
Carport
- None
Year Built
- 1994
Waterfront
- No
Water Source
- Public
Sewer
- Public Sewer
Community Info
HOA Fee
- $70
- Frequency: Monthly
- Includes: Clubhouse, Fitness Center, Receiving Room, Parking, Pool, Sauna, Spa/Hot Tub
Taxes
- Annual amount: $4,211.00
- Tax year: 2024
Senior Community
- No
Location
- City: Littleton
- County/Parrish: Arapahoe
Listing courtesy of: Debra Romero, MB Bahl Markerting Group Listing Agent Contact Information: [email protected],303-587-4244
Source: Reco
MLS ID: REC4045290
Listings courtesy of REcolorado MLS as distributed by MLS GRID. Based on information submitted to the MLS GRID as of Aug 21, 2025, 04:37pm PDT. All data is obtained from various sources and may not have been verified by broker or MLS GRID. Supplied Open House Information is subject to change without notice. All information should be independently reviewed and verified for accuracy. Properties may or may not be listed by the office/agent presenting the information. Properties displayed may be listed or sold by various participants in the MLS.
Want to learn more about Centennial at RiverWalk?
Here is the community real estate expert who can answer your questions, take you on a tour, and help you find the perfect home.
Get started today with your personalized 55+ search experience!
Homes Sold:
55+ Homes Sold:
Sold for this Community:
Avg. Response Time:
Community Key Facts
Age Restrictions
- 55+
Amenities & Lifestyle
- See Centennial at RiverWalk amenities
- See Centennial at RiverWalk clubs, activities, and classes
Homes in Community
- Total Homes: 552
- Home Types: Condos
Gated
- No
Construction
- Construction Dates: 1985 - 2001
Similar homes in this community
Popular cities in Colorado
The following amenities are available to Centennial at RiverWalk - Littleton, CO residents:
- Clubhouse/Amenity Center
- Restaurant
- Fitness Center
- Outdoor Pool
- Ballroom
- Library
- Billiards
- Walking & Biking Trails
- Demonstration Kitchen
- Multipurpose Room
There are plenty of activities available in Centennial at RiverWalk. Here is a sample of some of the clubs, activities and classes offered here.
- Active Minds
- Bingo
- Bunco
- Chair Yoga
- Community Coffee
- Hand & Foot
- Laugh Out Loud
- Men's Golf
- Orientation
- Out-to-Dinner
- Pinochle
- Pizza & Movie
- Potluck Tuesday
- Resident Brunch
- RiverWalk Book Club
- Rummikub
- Sequence
- Social Group
- Tai Chi
- Train Dominoes
- Water Aerobics
- Wild Rummy

