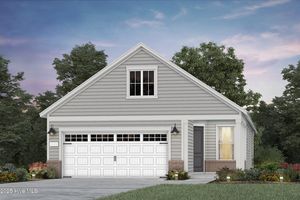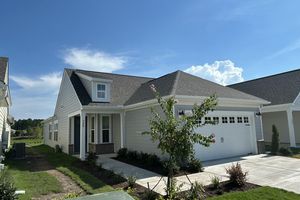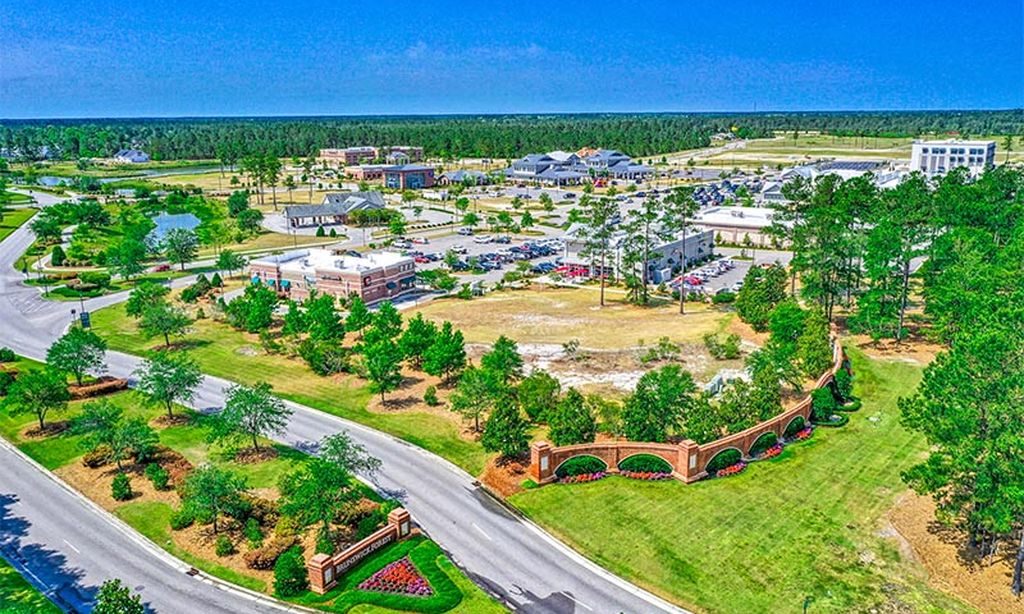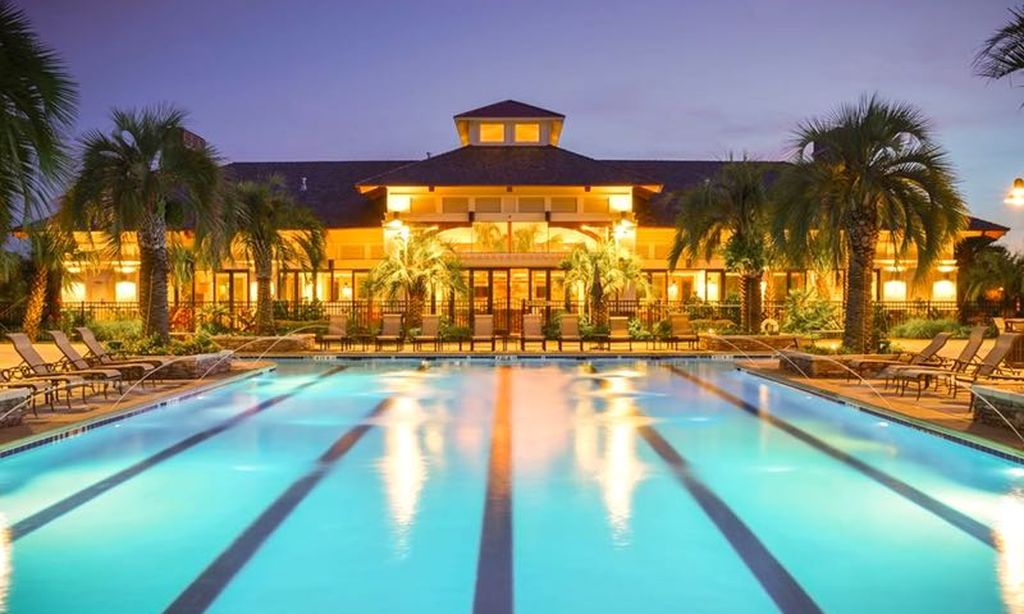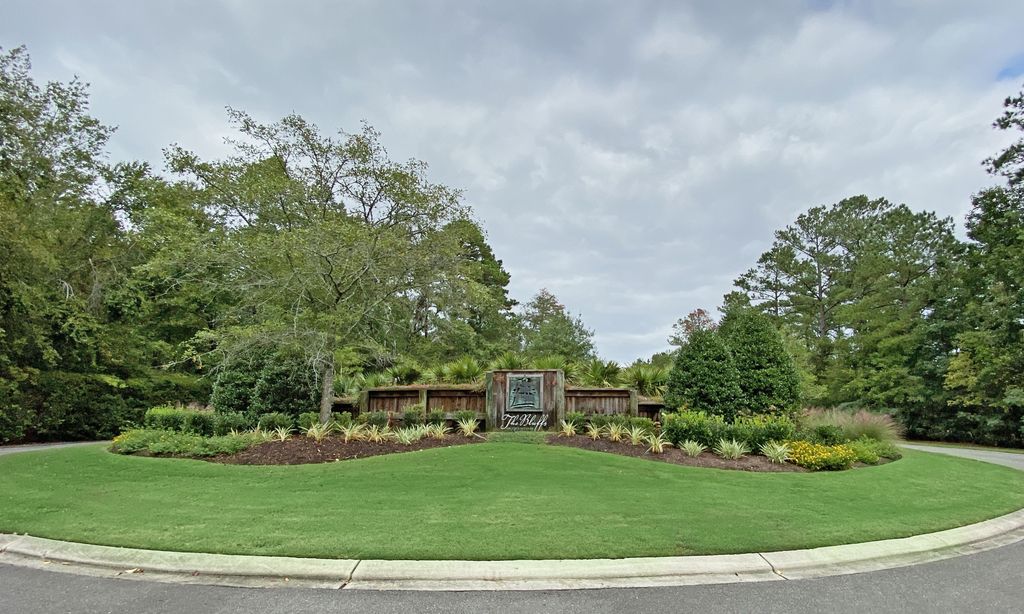- 3 beds
- 2 baths
- 1,872 sq ft
2720 Silver Weed Ct, Leland, NC, 28479
Community: Del Webb at Mallory Creek
-
Home type
Single family
-
Year built
2025
-
Lot size
6,970 sq ft
-
Price per sq ft
$240
-
Last updated
Today
-
Views
5
-
Saves
2
Questions? Call us: (910) 636-7350
Overview
TO BE BUILT. Welcome to Del Webb, a new 55+ community by esteemed builder, Pulte! We focus on single level living and an active lifestyle. Coming soon: a 20,000 sq. ft. state-of-the-art clubhouse, indoor and outdoor pools, fitness and yoga studio, event and gathering spaces, and pickleball courts. This Mainstay floor plan is 1,872 sq. ft. with 3 bedrooms, 2 full bathrooms, and a flex room. If building from initiation, this floor plan can span to 2,898 sq. ft., feature a second floor, and up to 4 bedrooms and 3 bathrooms (not this residence). This exceptional floor plan provides lots of space that is perfect for quiet, cozy days or hosting friends and family. A versatile flex room will greet you upon entry before passing through to the stunning kitchen of your dreams! The heart of your home showcases the perfect kitchen with granite countertops, tile backsplash, stainless steel appliances, a kitchen island, and a pantry. Just beyond the kitchen is a wonderful gathering area that is designed to optimize relaxation. Off this space, you'll love the coastal breezes that blow in off your covered patio! The owner's suite is a large space with a beautiful and private bathroom. With 9 ft. ceilings, a great open-concept design, and expertly designed interior and exterior features, the Mainstay will make a perfect home! Some standard features include designer light fixtures, walk-in shower with tile walls, tankless gas water heater, Energy Star, programmable thermostats, smart doorbell, a 2-car garage and lots of quality assurance. Make the Mainstay your forever home! Visit us at 1111 Arrowglass Ct., 28479 to begin your tour of our six on-site model homes!
Interior
Appliances
- Built-In Microwave, Gas Oven, Disposal, Dishwasher
Bedrooms
- Bedrooms: 3
Bathrooms
- Total bathrooms: 2
- Full baths: 2
Cooling
- Central Air
Heating
- Forced Air
Fireplace
- None
Features
- High Ceilings, Walk-in Shower, Walk-In Closet(s), Pantry, Kitchen Island
Size
- 1,872 sq ft
Exterior
Private Pool
- No
Garage
- Attached
- Garage Spaces: 2
- Attached
Carport
- None
Year Built
- 2025
Lot Size
- 0.16 acres
- 6,970 sq ft
Waterfront
- No
Water Source
- Natural Gas Connected,Water Available
Sewer
- Natural Gas Connected,Water Available
Community Info
Senior Community
- No
Location
- City: Leland
- County/Parrish: Brunswick
Listing courtesy of: Creig E Northrop, Northrop Realty Listing Agent Contact Information: [email protected]
Source: Ncrmls
MLS ID: 100468332
The data relating to real estate on this web site comes in part from the Internet Data Exchange program of Hive MLS, and is updated as of Aug 06, 2025. All information is deemed reliable but not guaranteed and should be independently verified. All properties are subject to prior sale, change, or withdrawal. Neither listing broker(s) nor 55places.com shall be responsible for any typographical errors, misinformation, or misprints, and shall be held totally harmless from any damages arising from reliance upon these data. © 2025 Hive MLS
Want to learn more about Del Webb at Mallory Creek?
Here is the community real estate expert who can answer your questions, take you on a tour, and help you find the perfect home.
Get started today with your personalized 55+ search experience!
Homes Sold:
55+ Homes Sold:
Sold for this Community:
Avg. Response Time:
Community Key Facts
Age Restrictions
- 55+
Amenities & Lifestyle
- See Del Webb at Mallory Creek amenities
- See Del Webb at Mallory Creek clubs, activities, and classes
Homes in Community
- Total Homes: 761
- Home Types: Single-Family
Gated
- No
Construction
- Construction Dates: 2024 - Present
- Builder: Del Webb
Similar homes in this community
Popular cities in North Carolina
The following amenities are available to Del Webb at Mallory Creek - Leland, NC residents:
- Clubhouse/Amenity Center
- Multipurpose Room
- Gathering Areas
- Indoor Pool
- Spa
- Community Kitchen
- Outdoor Pool
- Outdoor Patio
- Restaurant
- Pickleball Courts
- Pet Park
- Walking & Biking Trails
There are plenty of activities available in Del Webb at Mallory Creek. Here is a sample of some of the clubs, activities, and classes offered here.
- Clubs and Groups
- Pickleball

