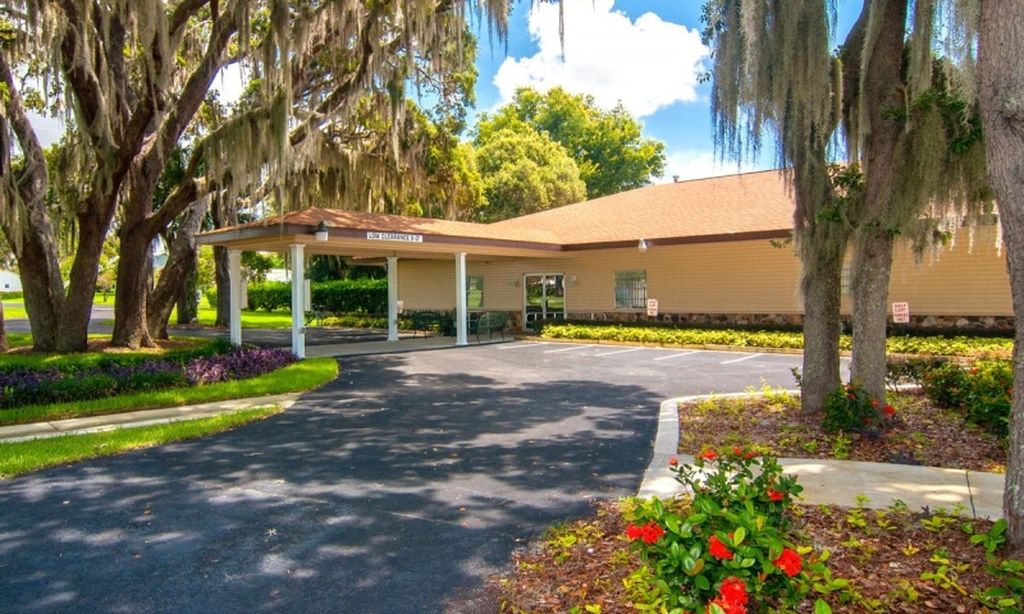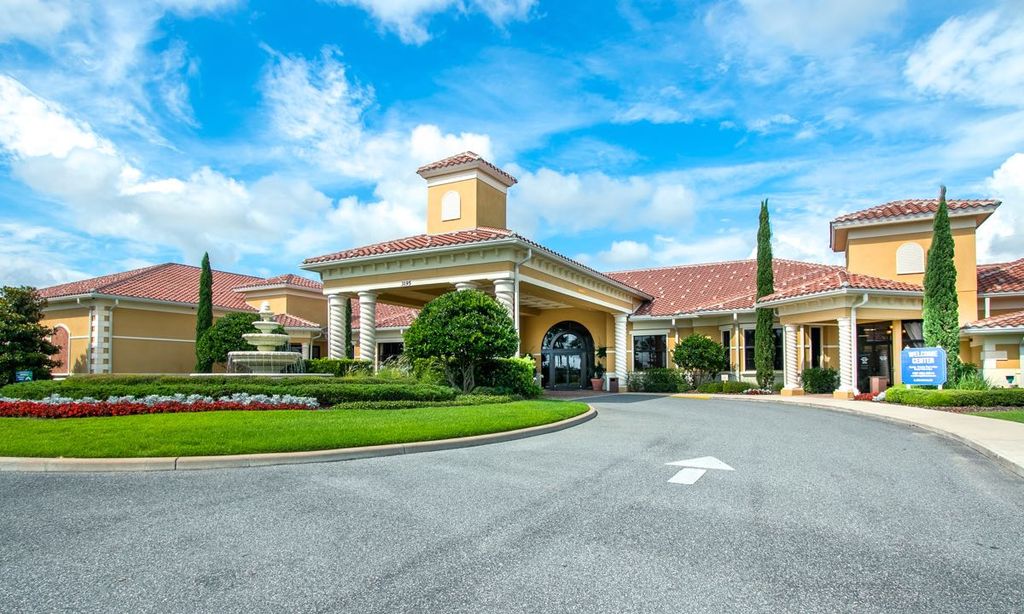- 2 beds
- 2 baths
- 1,405 sq ft
2759 Purple Meadow Ct, Minneola, FL, 34715
Community: Del Webb Minneola
-
Home type
Single family
-
Year built
2024
-
Lot size
5,000 sq ft
-
Price per sq ft
$331
-
Taxes
$3175 / Yr
-
HOA fees
$429 / Mo
-
Last updated
2 days ago
-
Views
7
-
Saves
2
Questions? Call us: (689) 400-8248
Overview
**NEW PRICE** **NEW PRICE** DON'T WAIT TO BUILD! See ALL the EXTRA'S Already INCLUDED in this Beautiful Home. Welcome to this Stunning CONTOUR Model with STONE ACCENTS located in Del Webb Minneola, a 55+ Guard Gated Community. Del Webb Minneola is located at one of the highest elevations in Florida and the views are Gorgeous. This home is well appointed with beautiful finishes. You can relax on the Extended Under Roof Screened Lanai and as an extra bonus, the Lanai is plumbed for an Outdoor Kitchen. The rear neighbors are a distance away and there will be some nice green space to enjoy. The Rear Yard is FENCED with Gates on each side of the home for Convenience. Upon entry, your eyes will be drawn to the Ceramic Tile that is laid Diagonally and the coordinating Luxury Vinyl that was selected for the Bedrooms and Office/Den/Study. The Kitchen offers Granite Countertops with a Undermount Single Stainless Sink for washing those large pots, Ceramic Tile Backsplash, solid wood cabinetry, Pantry with a Custom Shelving System, Island with a Breakfast Bar and Pendant Lighting. A GE Stainless Steel Appliance Package, NEW Dishwasher completes the Kitchen. Adjacent to the Kitchen is the Cafe (Eating Area) with a Custom Light Fixture, and then onward to the Family Room / Gathering Area that is adorned with natural light, Ceiling Fan, Floor Electrical Outlet and a clear view to the EXTENDED COVERED Lanai with Pavers and two Ceiling Fans. Entering the Primary Bedroom Suite, you will be graced with a Generous size room, Ceiling Fan, Luxury Vinyl Plank Flooring and Natural light. The Primary Bedroom En-Suite offers a Comfort Height Dual Sink Vanity with Quartz Counters, plenty of storage, a Large Walk-In Closet, Large Shower with a Built-In Seat, Separate Hand Held Sprayer, Upgraded Floor and Wall Tile, Grab Bar is installed for your convenience and a Water Closet for your privacy. The Laundry Room is centrally located near the Primary Suite and has Upper Cabinetry for additional storage. Bedroom 2 offers a nice sized Closet with Custom Shelving/hanging and is adjacent to Bathroom 2 that has been upgraded with a Walk-In Shower, Upgraded Wall and Floor Tile with a Grab Bar and a Comfort Height Single Vanity with a Quartz Countertop. The Garage also has Upgrades consisting of an Exterior Key Pad, Epoxy Painted Floor, Lighting Package, Pull Down Attic Stairs with 2"x6" Trusses and 3/4" Plywood Floor for your Storage Needs. A Security System & CAT6 Data Ports too. The Energy Package was also selected and includes Foam Filled Block, Fresh Air Intake, Additional Caulking and the Microwave is Vented Outside. 2" Faux Wood Blinds and Vertical Blinds are on the operable windows and Sliding Glass Door respectively. The Seller's Additional UPGRADES AFTER PURCHASE Include the following: 6 Remote Ceiling Fans with Lights, Screened Lanai with a Custom Hose Bib Attachment, Fenced Rear Yard with 2 Gates, Pantry, Bedroom 2 Walk-in Closet and the Front Entry Closet have a Custom Shelving/Organizing System, Interior Light Fixtures and Gutters. Close to HOSPITALS, VA, Medical Offices, National Training Center, SHOPPING & DINING, Miles of Biking/Walking Trails and a 15 minute drive to either Downtown Clermont or Winter Garden for more enjoyment. For your Traveling convenience, Del Webb Minneola is a few minutes to the Florida Turnpike. HOA includes 1 gig Internet, 75 TV Channels, Amenities (Under Construction), Lawn/Shrub Care, Fertilizing. Take a look at this GREAT HOME.
Interior
Appliances
- Dishwasher, Disposal, Gas Water Heater, Microwave, Range, Refrigerator, Tankless Water Heater
Bedrooms
- Bedrooms: 2
Bathrooms
- Total bathrooms: 2
- Full baths: 2
Laundry
- Gas Dryer Hookup
- Inside
- Laundry Room
- Washer Hookup
Cooling
- Central Air
Heating
- Electric, Heat Pump
Features
- Ceiling Fan(s), High Ceilings, In-Wall Pest Control, Open Floorplan, Solid-Wood Cabinets, Split Bedrooms, Stone Counters, Thermostat, Walk-In Closet(s)
Levels
- One
Size
- 1,405 sq ft
Exterior
Private Pool
- No
Patio & Porch
- Covered, Front Porch, Rear Porch, Screened
Roof
- Shingle
Garage
- Attached
- Garage Spaces: 2
- Driveway
- Garage Door Opener
Carport
- None
Year Built
- 2024
Lot Size
- 0.11 acres
- 5,000 sq ft
Waterfront
- No
Water Source
- Public
Sewer
- Public Sewer
Community Info
HOA Fee
- $429
- Frequency: Monthly
- Includes: Cable TV, Clubhouse, Fitness Center, Gated, Pickleball, Pool, Recreation Facilities, Tennis Court(s)
Taxes
- Annual amount: $3,174.52
- Tax year: 2024
Senior Community
- Yes
Features
- Buyer Approval Required, Clubhouse, Deed Restrictions, Fitness Center, Gated, Guarded Entrance, Golf Carts Permitted, Irrigation-Reclaimed Water, Pool, Restaurant, Sidewalks, Tennis Court(s), Street Lights
Location
- City: Minneola
- County/Parrish: Lake
- Township: 21S
Listing courtesy of: Mike Mondello, RE/MAX SELECT GROUP, 407-352-5800
MLS ID: O6319407
Listings courtesy of Stellar MLS as distributed by MLS GRID. Based on information submitted to the MLS GRID as of Jan 16, 2026, 07:34pm PST. All data is obtained from various sources and may not have been verified by broker or MLS GRID. Supplied Open House Information is subject to change without notice. All information should be independently reviewed and verified for accuracy. Properties may or may not be listed by the office/agent presenting the information. Properties displayed may be listed or sold by various participants in the MLS.
Del Webb Minneola Real Estate Agent
Want to learn more about Del Webb Minneola?
Here is the community real estate expert who can answer your questions, take you on a tour, and help you find the perfect home.
Get started today with your personalized 55+ search experience!
Want to learn more about Del Webb Minneola?
Get in touch with a community real estate expert who can answer your questions, take you on a tour, and help you find the perfect home.
Get started today with your personalized 55+ search experience!
Homes Sold:
55+ Homes Sold:
Sold for this Community:
Avg. Response Time:
Community Key Facts
Age Restrictions
- 55+
Amenities & Lifestyle
- See Del Webb Minneola amenities
- See Del Webb Minneola clubs, activities, and classes
Homes in Community
- Total Homes:
- Home Types: Single-Family
Gated
- Yes
Construction
- Construction Dates: 2020 - Present
- Builder: Del Webb
Similar homes in this community
Popular cities in Florida
The following amenities are available to Del Webb Minneola - Minneola, FL residents:
- Clubhouse/Amenity Center
- Multipurpose Room
- Fitness Center
- Bar
- Outdoor Pool
- Outdoor Patio
- Spa
- Tennis Courts
- Pickleball Courts
- Bocce Ball Courts
- Pet Park
- Gardening Plots
- Walking & Biking Trails
There are plenty of activities available in Del Webb Minneola. Here is a sample of some of the clubs, activities, and classes offered here.
- Bocce
- Gardening
- Pickleball
- Tennis








