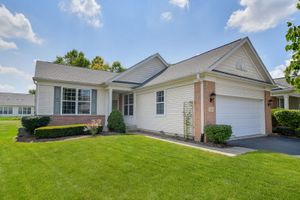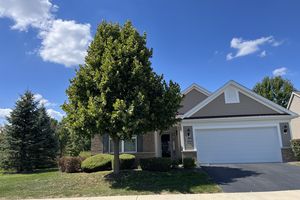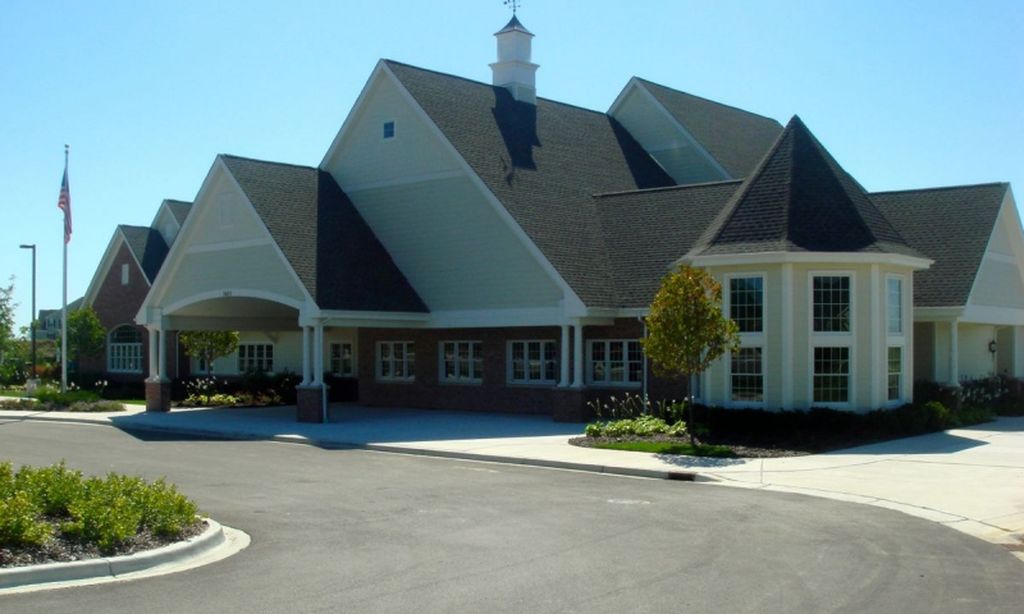-
Year built
2010
-
Price per sq ft
$230
-
Taxes
$8465 / Yr
-
HOA fees
$282 / Mo
-
Last updated
2 days ago
-
Views
7
-
Saves
1
Questions? Call us: (630) 793-4028
Overview
Welcome to this elegant Wilmette model home in Edgewater of Del Webb, which offers fabulous updates and a private location backing directly onto a walking path and nature area. The covered front porch welcomes guests to this lovely home with an open floor plan featuring hardwood floors, white trim with crown molding, panel molding, and custom window treatments, including plantation shutters. This Wilmette model boasts a formal foyer with a guest closet, a large combination great room and formal dining room, and a kitchen equipped with 42" maple cabinets, Corian countertops, stainless steel appliances, and a pantry cabinet. A separate eating area is open to a sunroom with access to a brick paver patio, complete with a SunSetter awning, offering beautiful views. The primary bedroom features a large bay window overlooking the backyard, a spacious walk-in closet, and a primary bath with dual vanities, a soaking tub, a separate shower, and a private commode. The front foyer leads to a hallway where you will find the second bedroom, perfect for guests, a second bath, and a large den that could also be used as a third bedroom. The utility room offers a washer and dryer with a full wall of cabinets above for ample storage, a utility sink, plus all the mechanicals (furnace & A/C new in 2020) are located in a private closet, hidden from view. There is an extended two-car finished garage with attic access, a beautiful epoxy floor, and two large wall storage cabinets, great for extra storage. Enjoy the professionally landscaped yard with a sprinkler system. Residents can enjoy all the amenities, including a clubhouse, indoor/outdoor pools, pickleball, bocce ball, a park, tennis courts, an exercise facility, walking paths, and plenty of social clubs. The location is also close to Randall Rd. shopping, restaurants, and I-90 for an easy commute. This move-in-ready home is in pristine condition and ready for a new owner!
Interior
Appliances
- Range, Microwave, Dishwasher, Refrigerator, Washer, Dryer, Disposal, Stainless Steel Appliance(s), Humidifier
Bedrooms
- Bedrooms: 2
Bathrooms
- Total bathrooms: 2
- Full baths: 2
Laundry
- Main Level
- Sink
Cooling
- Central Air
Heating
- Natural Gas, Forced Air
Fireplace
- None
Features
- Bedroom on Main Level, Full Bathroom, Walk-In Closet(s), Open Floorplan, Den, Separate Shower, Dual Sinks, Soaking Tub, Living/Dining Room, L-shaped
Levels
- One
Size
- 1,933 sq ft
Exterior
Private Pool
- No
Patio & Porch
- Heated, Sun Room
Roof
- Asphalt
Garage
- Garage Spaces: 2
- Asphalt
- Garage Door Opener
- On Site
- Garage
- Attached
Carport
- None
Year Built
- 2010
Waterfront
- No
Water Source
- Public
Sewer
- Public Sewer
Community Info
HOA Fee
- $282
- Frequency: Monthly
Taxes
- Annual amount: $8,465.00
- Tax year: 2024
Senior Community
- No
Features
- Clubhouse, Park, Pool, Tennis Court(s), Lake, Curbs, Gated, Sidewalks, Street Lights, Paved Streets
Location
- City: Elgin
- County/Parrish: Kane
- Township: Elgin
Listing courtesy of: Michelle Collingbourne, RE/MAX All Pro - St Charles Listing Agent Contact Information: [email protected]
Source: Mred
MLS ID: 12471541
Based on information submitted to the MLS GRID as of Oct 03, 2025, 04:52am PDT. All data is obtained from various sources and may not have been verified by broker or MLS GRID. Supplied Open House Information is subject to change without notice. All information should be independently reviewed and verified for accuracy. Properties may or may not be listed by the office/agent presenting the information.
Edgewater Real Estate Agent
Want to learn more about Edgewater?
Here is the community real estate expert who can answer your questions, take you on a tour, and help you find the perfect home.
Get started today with your personalized 55+ search experience!
Want to learn more about Edgewater?
Get in touch with a community real estate expert who can answer your questions, take you on a tour, and help you find the perfect home.
Get started today with your personalized 55+ search experience!
Homes Sold:
55+ Homes Sold:
Sold for this Community:
Avg. Response Time:
Community Key Facts
Age Restrictions
- 55+
Amenities & Lifestyle
- See Edgewater amenities
- See Edgewater clubs, activities, and classes
Homes in Community
- Total Homes: 1,040
- Home Types: Single-Family
Gated
- Yes
Construction
- Construction Dates: 2005 - 2015
- Builder: Del Webb, Lgi Homes, Homes By Towne, Whitehall, Stanley Martin Homes
Similar homes in this community
Popular cities in Illinois
The following amenities are available to Edgewater - Elgin, IL residents:
- Clubhouse/Amenity Center
- Fitness Center
- Indoor Pool
- Outdoor Pool
- Aerobics & Dance Studio
- Hobby & Game Room
- Card Room
- Arts & Crafts Studio
- Ballroom
- Computers
- Library
- Billiards
- Walking & Biking Trails
- Tennis Courts
- Bocce Ball Courts
- Lakes - Scenic Lakes & Ponds
- Playground for Grandkids
- Outdoor Patio
- Multipurpose Room
There are plenty of activities available in Edgewater. Here is a sample of some of the clubs, activities and classes offered here.
- Bags
- Beaten Path Walking Club
- Bicycle Group
- Bocce
- Book Club
- Bridge Club
- Ceramics
- Chapter One Book Club
- Chess Club
- Computer Users Group
- Contract Bridge
- Creekside Cookers
- Edgewater Singles
- Hole-in-one Golf Club
- Investment Club
- Kardz 'R Us
- Kings & Queens Card Club
- Krafty Needlers
- Line and Square Dancing
- Men's and Women's Golf League
- Men's and Women's Tennis Club
- Pickleball
- Road Scholar
- Social Planners
- Tennis
- Travel Club
- Veterans Group
- Water Colors
- Yoga and Pilates







