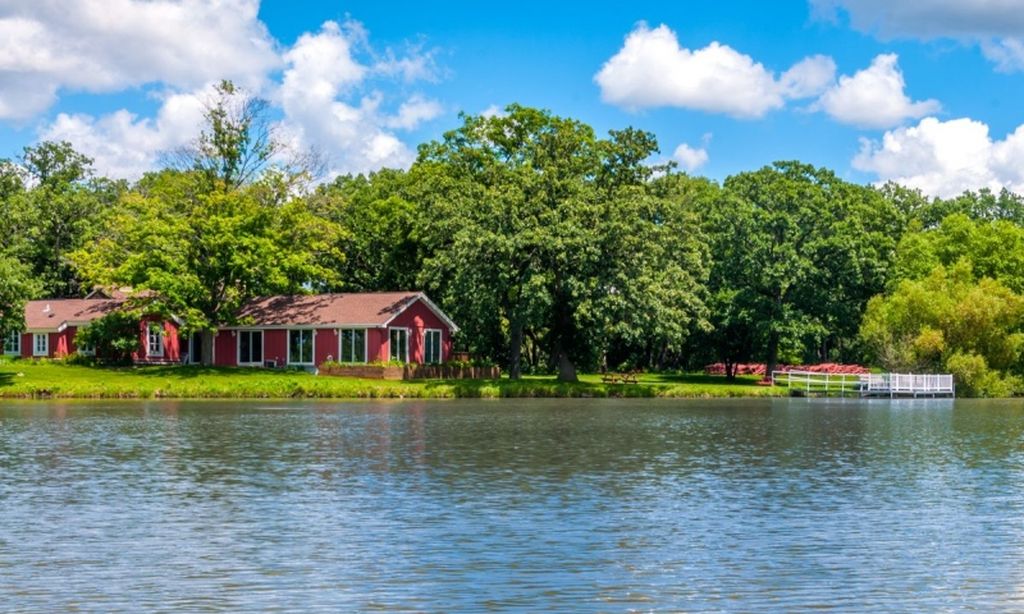-
Year built
2000
-
Price per sq ft
$202
-
Taxes
$7715 / Yr
-
HOA fees
$359 / Mo
-
Last updated
1 day ago
-
Views
47
-
Saves
1
Questions? Call us: (847) 752-4217
Overview
Rarely available, is this fabulous 1556 Sq. Ft. Scottsdale ranch model townhome in the sought after 55+ community of Carillon North. It is a coveted end unit, featuring 2 bedrooms, 2 baths and a office/3rd bedroom as well. This superb open floor plan is a special feature, opening to a beautiful living room/family room with a charming brick fireplace with gas logs to enjoy the warmth on those winter evenings. The dining area can be versatile off the family room or the kitchen. The spacious kitchen with it's white 42" cabinetry is a highlight as well as the newer appliances. The lovely master suite is a true retreat, with it's large walk in closet and master bath with dual vanity, shower and soaker tub. The bright 2nd bedroom is conveniently located cross from the 2nd bath. The 2 car garage opens to the laundry room area with a utility room connected to it with room for outerwear cubbies. There is also a large crawl space that can be used for extra storage. Another outstanding feature is the patio surrounded by lush greenery. The furnace, AC and roof were all installed in 2021 and the newer wide planked flooring and neutral carpet is located throughout the home. A real drawing card to this community is their outstanding clubhouse with all the amenities and activities including a huge heated indoor pool, exercise room & gracious entertaining areas with an extraordinary garden & pond to enjoy as well. There is outdoor tennis, pickleball and golf at your disposal as well as miles of walking trails in the protected Rollins Savanna. This is truly a special place to call home.
Interior
Appliances
- Range, Microwave, Dishwasher, Refrigerator, Gas Oven
Bedrooms
- Bedrooms: 2
Bathrooms
- Total bathrooms: 2
- Full baths: 2
Laundry
- Main Level
Cooling
- Central Air
Heating
- Natural Gas, Forced Air
Fireplace
- 1
Features
- Bedroom on Main Level, Full Bathroom, Walk-In Closet(s), Den, Dining Area, Dual Sinks
Size
- 1,556 sq ft
Exterior
Private Pool
- No
Roof
- Asphalt
Garage
- Garage Spaces: 2
- Asphalt
- Garage Door Opener
- On Site
- Garage
- Attached
Carport
- None
Year Built
- 2000
Waterfront
- No
Water Source
- Public
Sewer
- Public Sewer
Community Info
HOA Fee
- $359
- Frequency: Monthly
- Includes: Exercise Room, Indoor Pool, Trail(s)
Taxes
- Annual amount: $7,714.60
- Tax year: 2024
Senior Community
- No
Location
- City: Grayslake
- County/Parrish: Lake
- Township: Avon
Listing courtesy of: Vicki Wheary, Coldwell Banker Realty Listing Agent Contact Information: [email protected];[email protected]
Source: Mred
MLS ID: 12444376
Based on information submitted to the MLS GRID as of Aug 15, 2025, 10:44am PDT. All data is obtained from various sources and may not have been verified by broker or MLS GRID. Supplied Open House Information is subject to change without notice. All information should be independently reviewed and verified for accuracy. Properties may or may not be listed by the office/agent presenting the information.
Want to learn more about Carillon North?
Here is the community real estate expert who can answer your questions, take you on a tour, and help you find the perfect home.
Get started today with your personalized 55+ search experience!
Homes Sold:
55+ Homes Sold:
Sold for this Community:
Avg. Response Time:
Community Key Facts
Age Restrictions
- 55+
Amenities & Lifestyle
- See Carillon North amenities
- See Carillon North clubs, activities, and classes
Homes in Community
- Total Homes: 361
- Home Types: Attached, Single-Family
Gated
- Yes
Construction
- Construction Dates: 1999 - 2004
- Builder: Cambridge Homes
Popular cities in Illinois
The following amenities are available to Carillon North - Grayslake, IL residents:
- Clubhouse/Amenity Center
- Golf Course
- Fitness Center
- Indoor Pool
- Aerobics & Dance Studio
- Hobby & Game Room
- Card Room
- Arts & Crafts Studio
- Ballroom
- Computers
- Library
- Billiards
- Walking & Biking Trails
- Tennis Courts
- Lakes - Scenic Lakes & Ponds
- Multipurpose Room
There are plenty of activities available in Carillon North. Here is a sample of some of the clubs, activities and classes offered here.
- Aerobics
- Art Class
- Balance Class
- Bike Club
- Billiards
- Bingo
- Book Club
- Bowling
- Bridge
- Canasta
- Card Stamping
- Computer Club
- Cookouts
- Crafters
- Dominoes
- Friday Morning Coffee
- Genealogy
- Happy Hours
- Horseshoes
- Jewelry making
- Live Theater
- Mah Jongg
- Men's Golf
- Mexican Train
- Old Time Radio
- Painting (Water Color, Oil, Acrylic)
- Pickleball
- Ping Pong
- Pinochle
- Poker
- Scrapbooking
- Strength & Training
- Swimming
- T-Shirt Printing
- Tennis
- Travel & Day Trips
- Water Volleyball
- Water Walking Exercise
- Women's Bible Study
- Women's Golf
- Yacht Club
- Yoga





