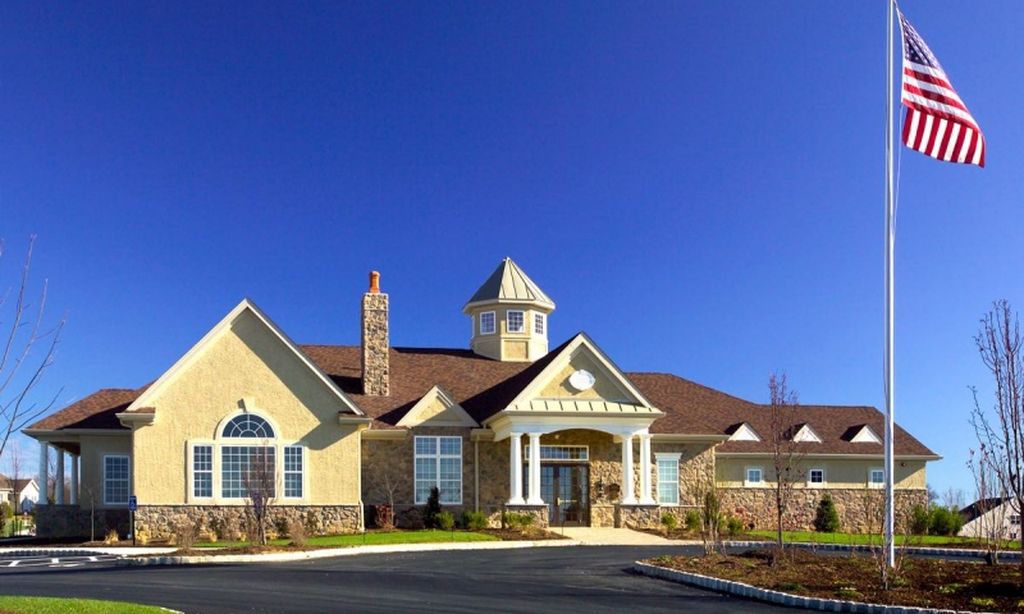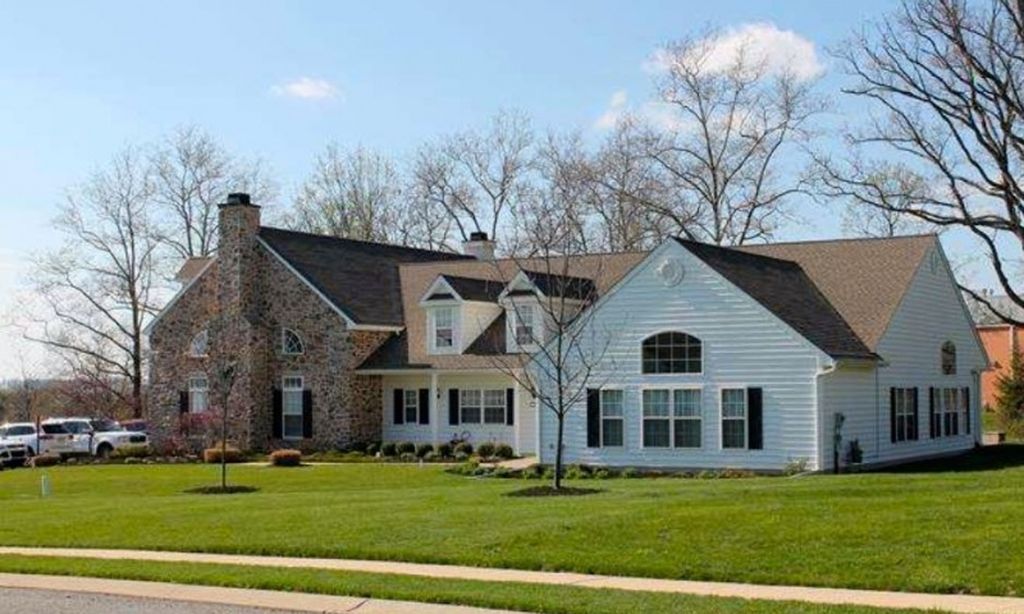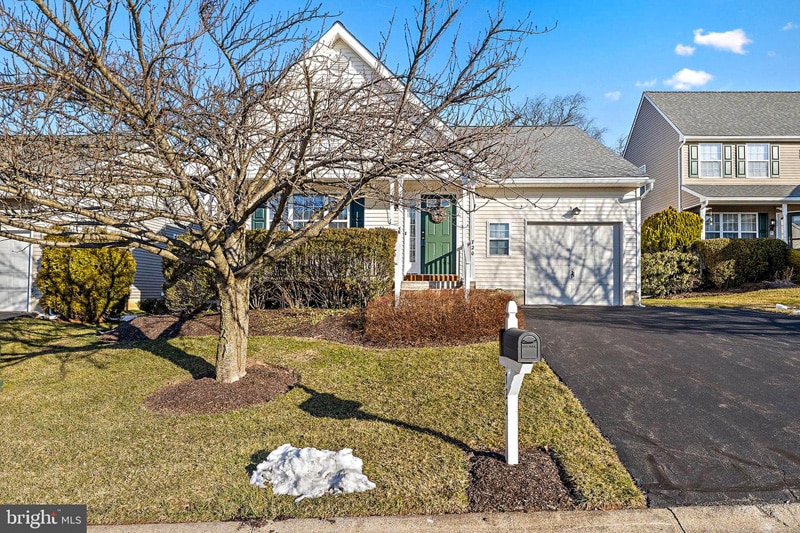-
Year built
2021
-
Lot size
6,600 sq ft
-
Price per sq ft
$313
-
Taxes
$6681 / Yr
-
HOA fees
$295 / Mo
-
Last updated
1 day ago
-
Views
3
-
Saves
3
Questions? Call us: (484) 759-7654
Overview
Welcome to 294 Letitia Manor Drive, a stunning Pisa Torre model in the desirable Big Elk 55+ Community in scenic West Grove. Built in 2021 (Phase 1, Lot 41), this home is vacant and ready for immediate occupancy — no waiting on new construction and being offered at an amazing value! From the moment you arrive, you'll notice the attention to detail – from the professional landscaping and newly installed sprinkler system to the thoughtful upgrades throughout the interior. Interior Highlights: Bright and open entryway with elegant tray ceiling Guest bedroom with ceiling fan and adjacent full bath with custom-framed mirror French-door office (can easily serve as a third bedroom or flex space). Expansive great room featuring cathedral ceilings, gas fireplace, designer lighting, and custom blinds. Chef’s kitchen with white shaker cabinets, granite counters, tile backsplash, under-cabinet lighting, stainless steel appliances, recessed lights, and a large island perfect for entertaining. Light-filled morning room with sliding doors leading to a premium Trex deck with lighted posts and stairs (designed by Hines Outdoor Living). Spacious primary suite with ceiling fan, custom California Closets walk-in, and luxurious bath with double vanity, upgraded framed mirror, and walk-in shower. Additional Features: Laundry room with washer/dryer and built-in shelving. Full basement for storage or future finishingTwo-car garage. Custom window treatments and blinds throughout. Community Amenities: Enjoy low-maintenance living with access to a clubhouse, fitness center, and seasonal outdoor pool – all part of this welcoming 55+ community. Prime Location: Just minutes from shopping, restaurants, Giant Grocery, Starbucks, the YMCA, Longwood Gardens, and top medical facilities. Convenient to Wilmington and Philadelphia for travel or visiting family. This beautifully upgraded home offers exceptional value and is ready for a quick close. Don’t miss your chance to live in comfort and style, schedule your private showing today! Back on the market becuase the buyers got cold feet, home inspection available.
Interior
Bedrooms
- Bedrooms: 3
Bathrooms
- Total bathrooms: 2
- Full baths: 2
Cooling
- Central A/C
Heating
- Forced Air
Levels
- 1
Size
- 1,548 sq ft
Exterior
Private Pool
- No
Garage
- Garage Spaces: 2
Carport
- None
Year Built
- 2021
Lot Size
- 0.15 acres
- 6,600 sq ft
Waterfront
- No
Water Source
- Public
Sewer
- Public Sewer
Community Info
HOA Information
- Association Fee: $295
- Association Fee Frequency: Monthly
- Association Fee Includes: Fitness Center, Pool - Outdoor, Community Center, Common Area Maintenance, Pool(s), Fiber Optics Available, Health Club, Road Maintenance, Snow Removal
Taxes
- Annual amount: $6,681.00
- Tax year: 2025
Senior Community
- Yes
Location
- City: West Grove
- Township: PENN TWP
Listing courtesy of: Colleen Whitlock, Keller Williams Main Line Listing Agent Contact Information: [email protected]
MLS ID: PACT2111248
The information included in this listing is provided exclusively for consumers' personal, non-commercial use and may not be used for any purpose other than to identify prospective properties consumers may be interested in purchasing. The information on each listing is furnished by the owner and deemed reliable to the best of his/her knowledge, but should be verified by the purchaser. BRIGHT MLS and 55places.com assume no responsibility for typographical errors, misprints or misinformation. This property is offered without respect to any protected classes in accordance with the law. Some real estate firms do not participate in IDX and their listings do not appear on this website. Some properties listed with participating firms do not appear on this website at the request of the seller.
Big Elk Real Estate Agent
Want to learn more about Big Elk?
Here is the community real estate expert who can answer your questions, take you on a tour, and help you find the perfect home.
Get started today with your personalized 55+ search experience!
Want to learn more about Big Elk?
Get in touch with a community real estate expert who can answer your questions, take you on a tour, and help you find the perfect home.
Get started today with your personalized 55+ search experience!
Homes Sold:
55+ Homes Sold:
Sold for this Community:
Avg. Response Time:
Community Key Facts
Age Restrictions
- 55+
Amenities & Lifestyle
- See Big Elk amenities
- See Big Elk clubs, activities, and classes
Homes in Community
- Total Homes: 189
- Home Types: Single-Family, Attached
Gated
- No
Construction
- Construction Dates: 2020 - Present
- Builder: Ryan Homes
Popular cities in Pennsylvania
The following amenities are available to Big Elk - West Grove, PA residents:
- Clubhouse/Amenity Center
- Fitness Center
- Outdoor Pool
- Performance/Movie Theater
- Lakes - Scenic Lakes & Ponds
- Outdoor Patio
- Multipurpose Room
There are plenty of activities available in Big Elk. Here is a sample of some of the clubs, activities and classes offered here.





