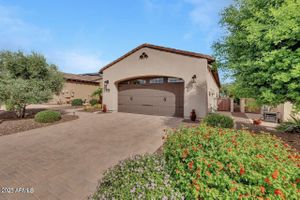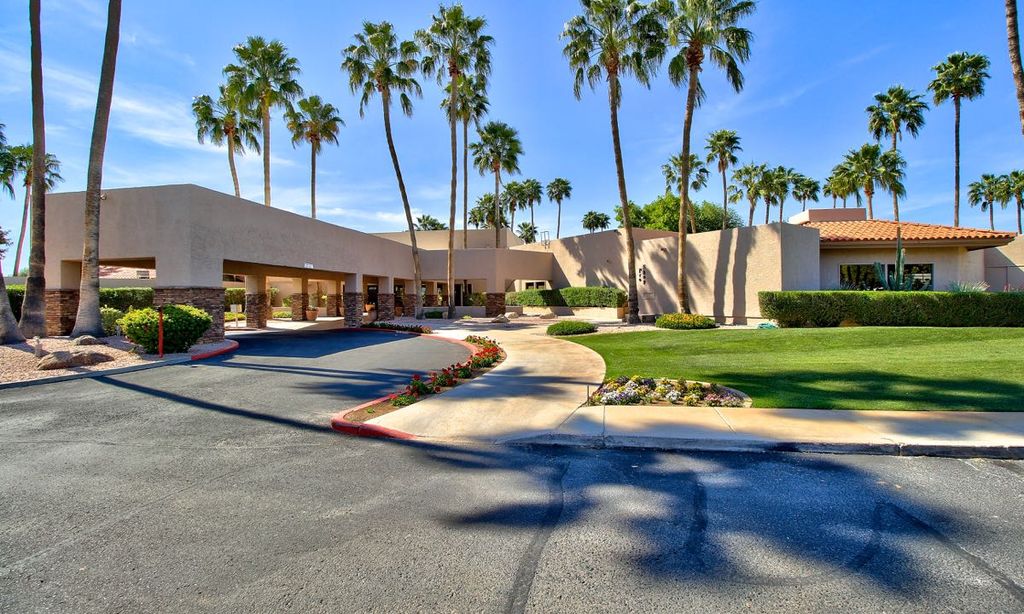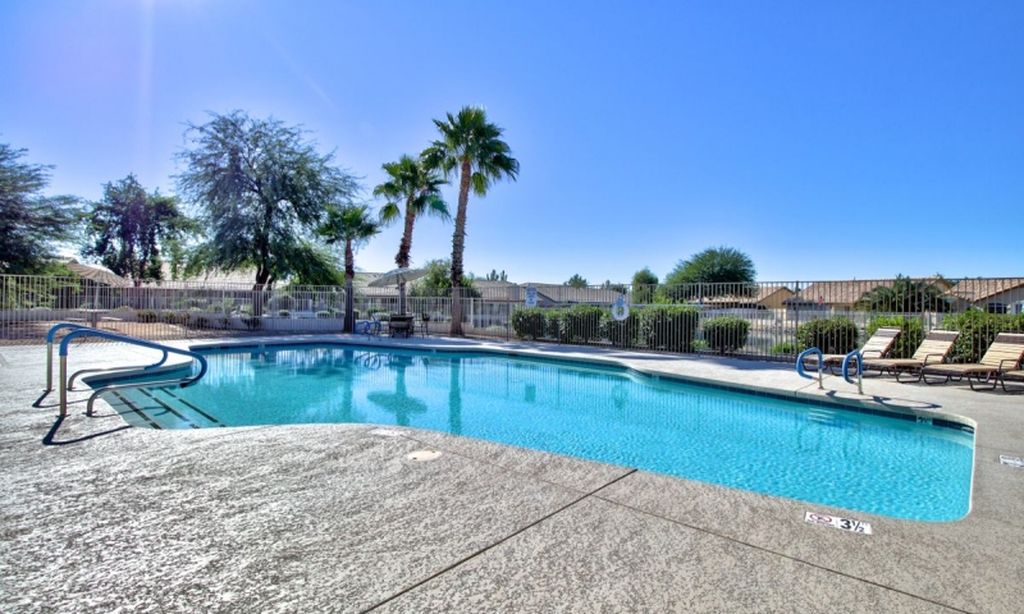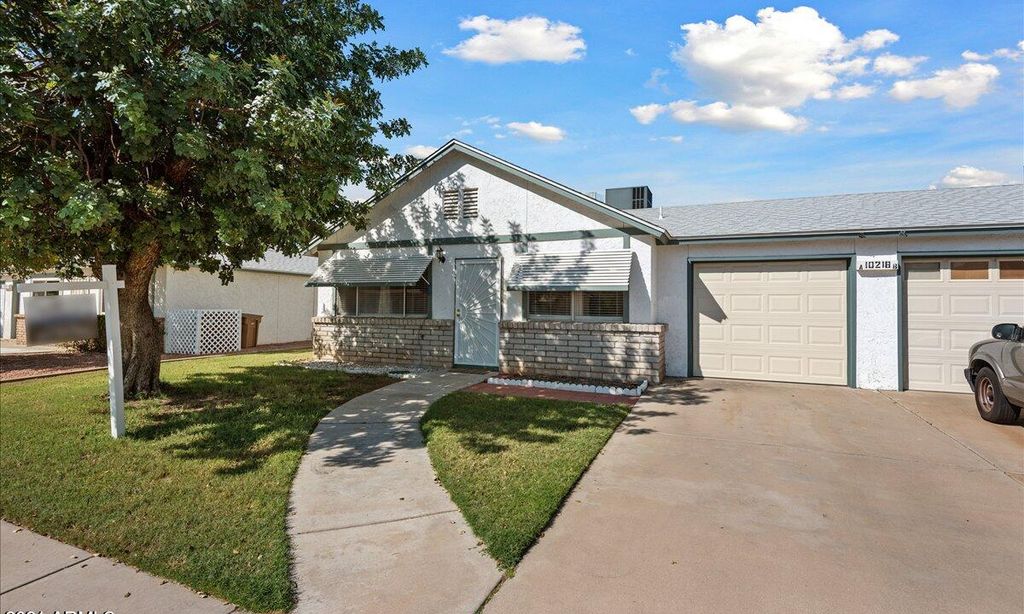- 3 beds
- 4 baths
- 3,108 sq ft
29432 N 128th Ln, Peoria, AZ, 85383
Community: Trilogy at Vistancia®
-
Home type
Single family
-
Year built
2010
-
Lot size
8,077 sq ft
-
Price per sq ft
$304
-
Taxes
$6697 / Yr
-
HOA fees
$890 / Qtr
-
Last updated
2 weeks ago
-
Views
3
-
Saves
3
Questions? Call us: (623) 300-1689
Overview
HIGHLY UPGRADED - STUNNING Spiritus w/CASITA & SOLAR - you will love the low electric bills. PURE LUXURY describes this GORGEOUS ENTERTAINER'S DREAM HOME: 3 bedrooms, 3 1/2 baths, den/office & 3 CAR GARAGE nestled on an elevated GOLF COURSE lot w/SPECTACULAR MOUNTAIN VIEWS. Beautiful curb appeal w/mature landscaping, stacked stone pillars, paver driveway/walkway leads you to the PRIVATE courtyard through an electronic gate. Step inside the CUSTOM door to a PRISTINE OPEN FLOORPLAN w/SOARING 12' ceilings, large crown molding, extensive wood shutters & high-end flooring thru-out entire home - no carpet. GOURMET eat-in kitchen features a huge island, abundance of raised panel cabinets, Jenn-Air appliances, GAS COOKTOP, GRANITE c-tops, DESIGNER backsplash, under cabinet lighting & roll-outs. The PRIVATE side courtyard w/double french doors has a gas firepit to enjoy the cool nights. Both great room & living room are spacious w/BUILT-IN CUSTOM LIGHTED ENTERTAINMENT wall w/floating shelves, wet bar w/pass-thru window to patio & GAS FIREPLACE. Den/office (w/closet) & formal dining area both overlook the front courtyard. Dining room also has double French doors that open to the front courtyard. Owner's suite is large w/BAY WINDOW, BARN DOOR, tray ceiling w/double crown, access to patio & spa-like bathroom: tile shower, bath tub, dual vanities, make-up vanity, framed mirrors & walk-in closet. Second bedroom has it's own wing w/private upgraded bath. Casita is perfect for family/friends visiting - Murphy bed & upgraded bathroom. The outdoor living space is SPECTACULAR: views of the GOLF COURSE, MOUNTAINS & AMAZING SUNSETS, large covered patio, BUILT-IN BBQ island w/side burner, PERGOLA flanks the entire width of the home, stacked stone pillars w/pots, FENCED & synthetic grass w/lush landscaping. The 3 car connected garage has epoxy floors, tons of built-in cabinets, garage service door, hot water recirculating system & water softener. This home is the BEST of the BEST in Trilogy!! Additional upgrades: (2) HVAC systems replaced 2024, trash enclosure on side of home, laundry sink, ceiling fans/lighting, can lighting, reverse osmosis, water heater replaced in 2019, PVC irrigation 2019 & control box replaced in 2024. Home is located in the award-winning gated community of Trilogy at Vistancia w/5-star-resort style amenities: Kiva Club - 35,000 s.f. w/indoor & outdoor pools, fitness center, day spa, cafe, billiards, meeting rooms, library, tennis courts, pickleball courts, bocce ball, events & many activities to choose from. Outstanding Gary Panks-designed golf course is woven throughout the original neighborhood. V's Taproom restaurant is located within the community. The Mita Club has additional outstanding community amenities: pool, tennis courts, café, artisan studio, culinary kitchen, fitness center, bocce ball, cornhole, etc... Easy access from Trilogy to the 303, shopping, restaurants & entertainment.
Interior
Appliances
- Gas Cooktop
Bedrooms
- Bedrooms: 3
Bathrooms
- Total bathrooms: 4
Cooling
- Central Air, Ceiling Fan(s), Programmable Thmstat
Heating
- Natural Gas
Fireplace
- None
Features
- High Speed Internet, Granite Counters, Double Vanity, See Remarks, Breakfast Bar, 9+ Flat Ceilings, Wet Bar, Kitchen Island, Pantry, Full Bth Master Bdrm, Separate Shwr & Tub
Size
- 3,108 sq ft
Exterior
Patio & Porch
- Covered Patio(s), Patio
Roof
- Tile
Garage
- Garage Spaces: 3
- Garage Door Opener
- Direct Access
- Attch'd Gar Cabinets
Carport
- None
Year Built
- 2010
Lot Size
- 0.19 acres
- 8,077 sq ft
Waterfront
- No
Water Source
- City Water
Sewer
- Public Sewer
Community Info
HOA Fee
- $890
- Frequency: Quarterly
Taxes
- Annual amount: $6,697.00
- Tax year: 2024
Senior Community
- No
Features
- Golf, Pickleball, Gated, Community Spa, Community Spa Htd, Community Pool Htd, Community Pool, Community Media Room, Concierge, Tennis Court(s), Playground, Biking/Walking Path, Fitness Center
Location
- City: Peoria
- County/Parrish: Maricopa
- Township: 5N
Listing courtesy of: Evelyn Saracco, Realty Arizona Elite Group, LLC Listing Agent Contact Information: 623-910-9014
Source: Armls
MLS ID: 6810932
Copyright 2025 Arizona Regional Multiple Listing Service, Inc. All rights reserved. The ARMLS logo indicates a property listed by a real estate brokerage other than 55places.com. All information should be verified by the recipient and none is guaranteed as accurate by ARMLS.
Want to learn more about Trilogy at Vistancia®?
Here is the community real estate expert who can answer your questions, take you on a tour, and help you find the perfect home.
Get started today with your personalized 55+ search experience!
Homes Sold:
55+ Homes Sold:
Sold for this Community:
Avg. Response Time:
Community Key Facts
Age Restrictions
- 55+
Amenities & Lifestyle
- See Trilogy at Vistancia® amenities
- See Trilogy at Vistancia® clubs, activities, and classes
Homes in Community
- Total Homes: 3,300
- Home Types: Single-Family
Gated
- Yes
Construction
- Construction Dates: 2004 - Present
- Builder: Shea Homes, Ashton Woods Arizona Llc, Ashton Woods, Taylor Morrison
Similar homes in this community
Popular cities in Arizona
The following amenities are available to Trilogy at Vistancia® - Peoria, AZ residents:
- Clubhouse/Amenity Center
- Golf Course
- Restaurant
- Fitness Center
- Indoor Pool
- Outdoor Pool
- Aerobics & Dance Studio
- Card Room
- Ceramics Studio
- Arts & Crafts Studio
- Ballroom
- Library
- Billiards
- Walking & Biking Trails
- Tennis Courts
- Pickleball Courts
- Outdoor Amphitheater
- Parks & Natural Space
- Playground for Grandkids
- Continuing Education Center
- Demonstration Kitchen
- Outdoor Patio
- Day Spa/Salon/Barber Shop
- Multipurpose Room
- Locker Rooms
- Fire Pit
There are plenty of activities available in Trilogy at Vistancia®. Here is a sample of some of the clubs, activities and classes offered here.
- Art Lab
- Art League
- Bead Club
- Texas Hold 'Em
- Book Club
- Bridge "Partners"
- Bridge "Singles"
- Bridge Open Beg & Int
- Bunco
- Canasta
- Cigar Club
- Computers
- Drawing
- Euchre
- Geneology
- Hand and Foot
- Knits & Needles and Quilters
- Mah Jongg
- Mexican Train
- Oil Painting
- Photography
- Pickleball
- Poker
- Scrapbooking
- Spanish Lessons
- Sports Cars
- STEM Club
- Storybooking
- Tennis
- Wine Club
- Women's Club








