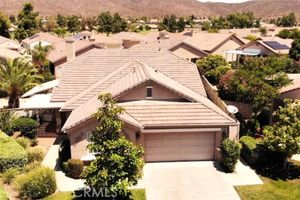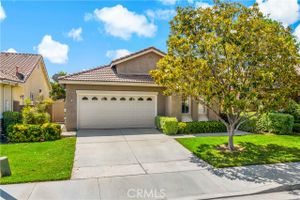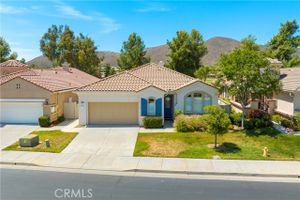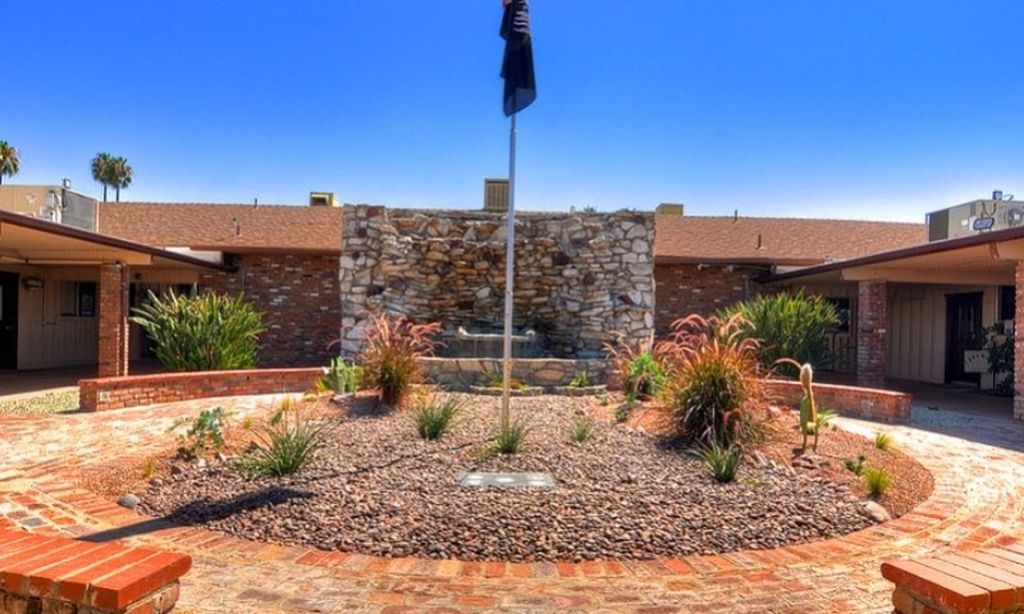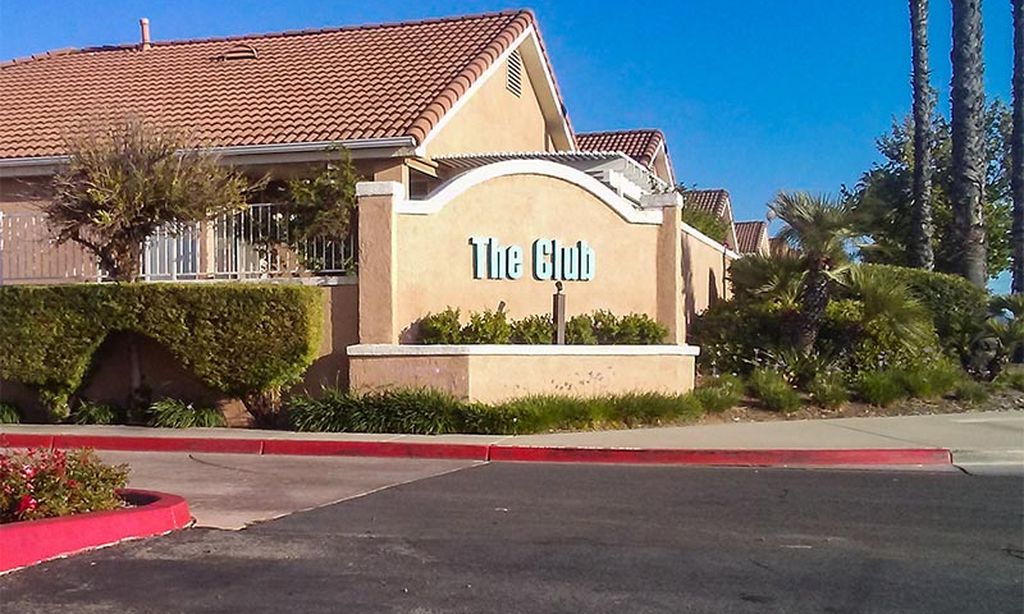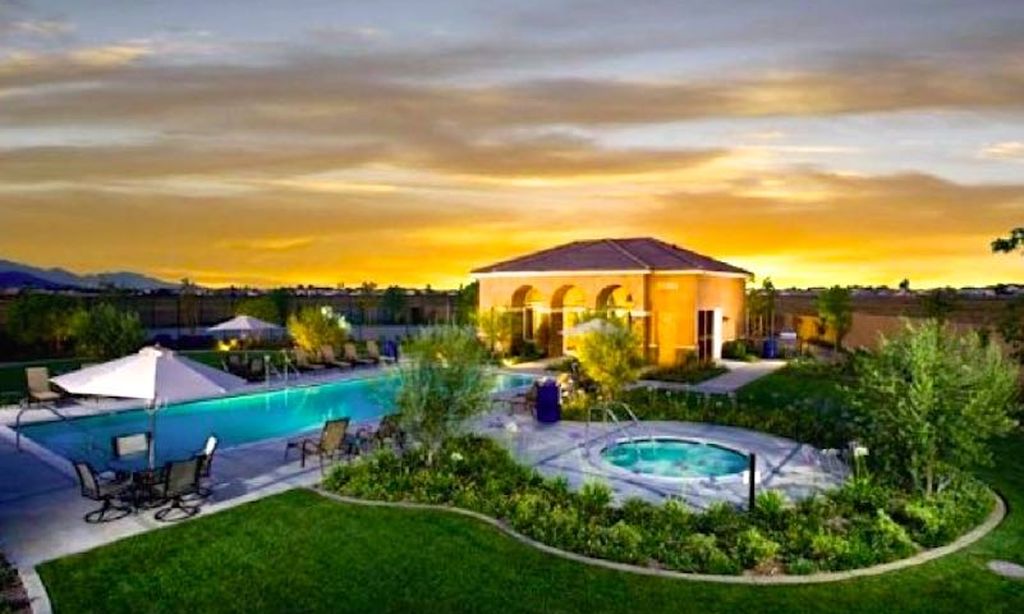-
Home type
Single family
-
Year built
2000
-
Lot size
7,405 sq ft
-
Price per sq ft
$284
-
HOA fees
$330 / Mo
-
Last updated
Today
-
Views
27
-
Saves
2
Questions? Call us: (951) 376-5186
Overview
SPECTACULAR Elevated Fairway Golf Course and Lake View Lot in the Premier 55+ Gate Guarded Community of the OASIS. Live the Resort Style Life at its finest! Extremely RARE 3 Bedrooms and 3 Bath plus Powder Room BELLAGIO Floor Plan ( Builder Upgrade). Dual Primary layout. No expense spared on this tastefully upgraded BEAUTY. Plantation Shutters, ALL NEW Windows (life time Warranty), 10" Crown & Base Molding, Wood Plank Tile flooring (upgraded carpet in bedrooms only), Newer HVAC (SEER 16) and Custom Fans through out! Gourmet Kitchen with Granite Island (Bar seating), Granite Counters, Custom Backsplash, Added wall cabintry with several glass door cabinets, Double Ovens, Pull out pots & pans drawers and walk in Pantry! Adjoining Family Room with Custom Granite Raised Hearth Fireplace, Built in Entertainment and full wall of windows looking out to the picture perfect VIEWS! Primary Suite with French Doors to the rear yard to create a private exterior seating area. Primary Bath has Granite Vanity /rectangle sinks, upgraded fixtures, Custom Tile walk in shower, Soaking Oval Tub. Enormous walk in closet complete with built ins as well as a Custom Bidet ! Guest Bath is a FULL remodel with Custom Tile /Travertine walk in Shower with comfort seating, Granite Vanity and custom fixtures & lighting! Secondary Primary private location at the front of the home with ensuite bath ( Granite Counters /Custom Shower) Supersize Laundry with 14 cabinets and Kohler sink leading to the amazing over size garage with Epoxy floors, built in cabintry with fully lit work area and Golf Cart parking. Latly one of the most GORGEOUS Professionally Landscaped lots in the OASIS Community! Double wrought Iron Gates through the Courtyard to the side yard. Custom Stone walkways, abundance of greenery and colorful plants ( Daffodil, Bougainvillea & Roses to name a FEW) Magnificent professional fully enclosed Glass Patio addition with wood plank tile flooring and fan Custom Designed for xtra outdoor enjoyment ( element free). VIEW the Virtual Tour for Ultimate Pictures of this STUNNING PROPERTY. HOA covers Front Yard Maintenance as well as the Trash Service and all Amenities listed! Minutes from Shopping, Medical, Restaurants, Golf and freeway access to Popular So Cal Beach, Desert and Mountain Locations!
Interior
Appliances
- Built-In Range, Convection Oven, Dishwasher, Double Oven, ENERGY STAR Qualified Appliances, ENERGY STAR Qualified Water Heater, Disposal, Gas Oven, Gas Range, Gas Cooktop, Gas Water Heater, High Efficiency Water Heater, Microwave, Recirculated Exhaust Fan, Self Cleaning Oven, Vented Exhaust Fan, Water Heater, Water Line to Refrigerator, Water Purifier
Bedrooms
- Bedrooms: 3
Bathrooms
- Total bathrooms: 4
- Half baths: 1
- Full baths: 3
Laundry
- Gas & Electric Dryer Hookup
- Individual Room
- Inside
- Washer Hookup
Cooling
- Central Air, Electric, ENERGY STAR Qualified Equipment, High Efficiency, SEER Rated 16+, Whole House Fan
Heating
- Central, ENERGY STAR Qualified Equipment, Forced Air, Natural Gas
Fireplace
- None
Features
- Attic Fan, Built-in Features, Cathedral Ceiling(s), Ceiling Fan(s), Crown Molding, Granite Counters, High Ceilings, In-Law Floorplan, Open Floorplan, Pantry, Recessed Lighting, Storage, All Bedrooms on Lower Level, Formal Entry, Family Room, Entrance Foyer, Guest Suite, Kitchen, Laundry Facility, Living Room, Main Level Primary, Primary Bathroom, Primary Suite, Multiple Primary Suites, Walk-In Closet(s), Butler Pantry
Levels
- One
Size
- 2,457 sq ft
Exterior
Private Pool
- None
Patio & Porch
- Concrete, Covered, Enclosed Glass Porch, Patio, Patio Open, Porch, Front Porch, See Remarks, Slab, Stone
Roof
- Tile
Garage
- Attached
- Garage Spaces: 2
- Direct Garage Access
- Paved
- Driveway Level
- Garage
- Garage Faces Front
- Garage - Single Door
- Garage Door Opener
- Golf Cart Garage
- Guest
- Oversized
- Workshop in Garage
Carport
- None
Year Built
- 2000
Lot Size
- 0.17 acres
- 7,405 sq ft
Waterfront
- No
Water Source
- Public
Sewer
- Public Sewer
Community Info
HOA Fee
- $330
- Frequency: Monthly
- Includes: Pickleball, Pool, Spa/Hot Tub, Fire Pit, Barbecue, Outdoor Cooking Area(s), Tennis Court(s), Paddle Tennis, Bocce Court, Sport Court, Gym, Clubhouse, Billiard Room, Game Room, Meeting/Banquet/Party Room, Recreation Facilities, Meeting Room, Maintenance Grounds, Trash, Management, Security/Guard, Controlled Access, Front Yard Maintenance
Senior Community
- Yes
Features
- Curbs, Gutters, Sidewalks, Storm Drains, Street Lights, Suburban
Location
- City: Menifee
- County/Parrish: Riverside
Listing courtesy of: Jodi Diago, Re/Max Diamond Prestige, 951-265-5288
Source: Crmls
MLS ID: SW25128096
Based on information from California Regional Multiple Listing Service, Inc. as of Jun 18, 2025 and/or other sources. All data, including all measurements and calculations of area, is obtained from various sources and has not been, and will not be, verified by broker or MLS. All information should be independently reviewed and verified for accuracy. Properties may or may not be listed by the office/agent presenting the information.
Want to learn more about The Oasis?
Here is the community real estate expert who can answer your questions, take you on a tour, and help you find the perfect home.
Get started today with your personalized 55+ search experience!
Homes Sold:
55+ Homes Sold:
Sold for this Community:
Avg. Response Time:
Community Key Facts
Age Restrictions
- 55+
Amenities & Lifestyle
- See The Oasis amenities
- See The Oasis clubs, activities, and classes
Homes in Community
- Total Homes: 1,158
- Home Types: Single-Family
Gated
- Yes
Construction
- Construction Dates: 1999 - 2005
- Builder: Ryland Homes, Fulton Homes
Similar homes in this community
Popular cities in California
The following amenities are available to The Oasis - Menifee, CA residents:
- Clubhouse/Amenity Center
- Golf Course
- Fitness Center
- Outdoor Pool
- Card Room
- Arts & Crafts Studio
- Ballroom
- Performance/Movie Theater
- Computers
- Library
- Billiards
- Tennis Courts
- Bocce Ball Courts
- Shuffleboard Courts
- Horseshoe Pits
- Outdoor Amphitheater
- Demonstration Kitchen
- Table Tennis
- Outdoor Patio
- Multipurpose Room
- BBQ
There are plenty of activities available in The Oasis. Here is a sample of some of the clubs, activities and classes offered here.
- Art Shows
- Autobiography Workshop
- Basketball Club
- Billiards
- Bingo
- Bocce Ball
- Book Club
- Bowling League
- Bunco Pairs
- Card Clubs
- Chair Volleyball Club
- Computer Classes
- Concerts
- Darts
- Dog Lovers' Club
- Fine Arts Group
- Fitness Club
- Fun and Singles
- Gift Exchange
- Gutsy Gardeners
- Hand and Foot Card Group
- Happy Hour Club
- Hiking Club
- Holiday Parties
- Horseshoes
- Karaoke Club
- Line Dancing
- Mexican Train
- Music Makers Club
- Nomads RV Club
- Oasis Golf Group
- Photography Club
- Pickleball
- Quilting
- Shuffleboard
- Spanish Club
- Spark of Love Toy Drive
- Stitching
- Sunshine Club
- Table Tennis
- Tennis Club
- Veterans Club
- Water Volleyball
- Wii Sports Night
- Zany Tennis

