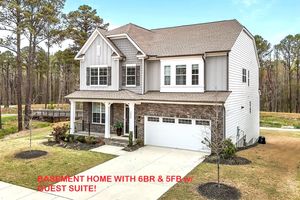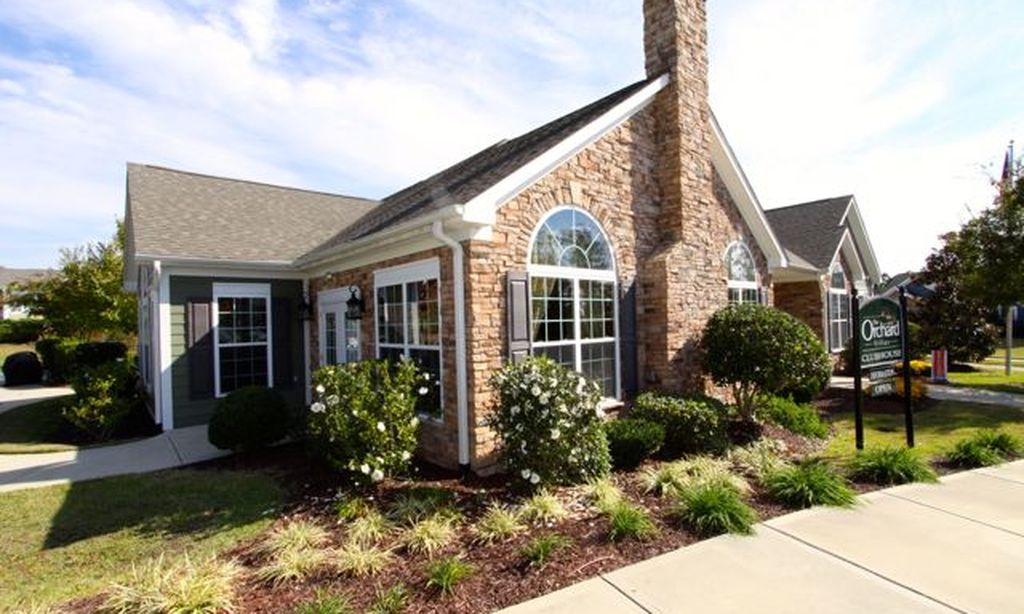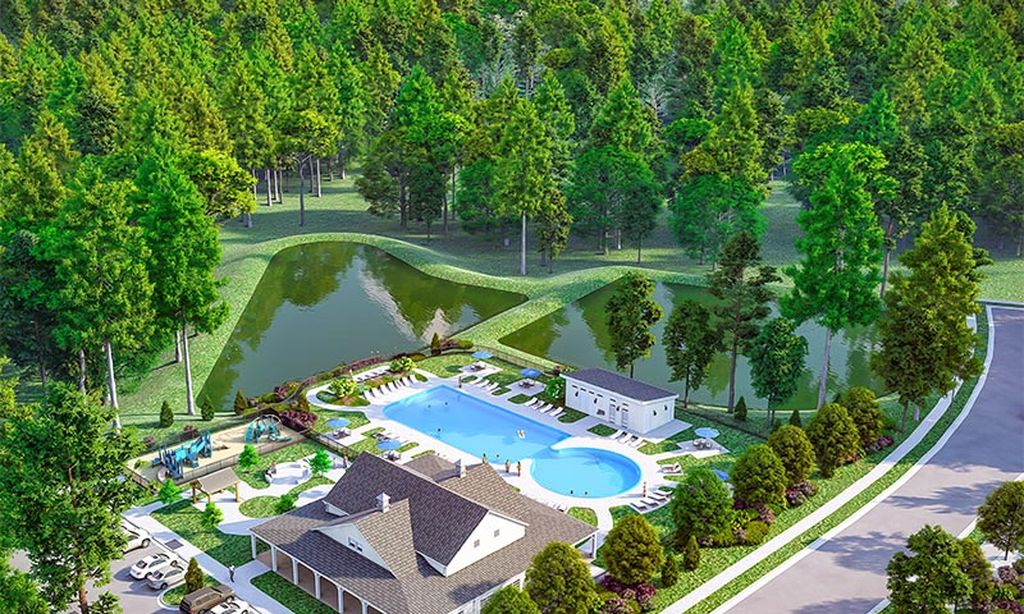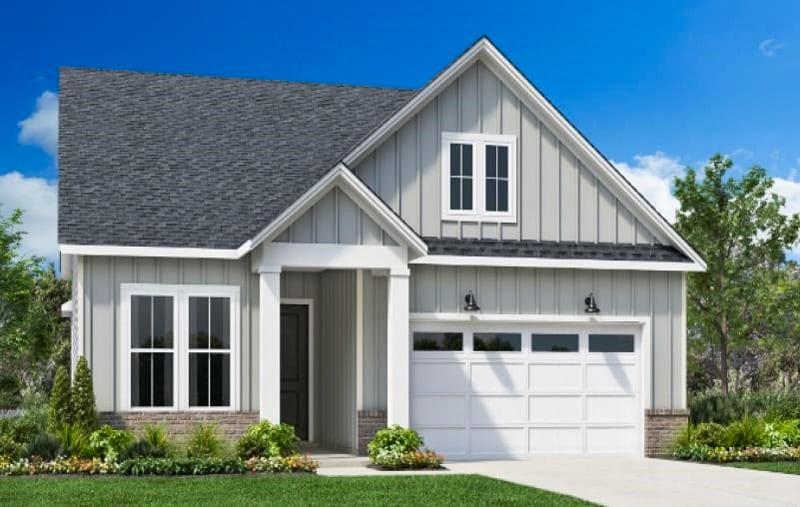- 4 beds
- 3 baths
- 2,691 sq ft
2969 Thirlestane Dr, Apex, NC, 27502
Community: Buckhorn Preserve
-
Home type
Single family
-
Year built
2019
-
Lot size
4,356 sq ft
-
Price per sq ft
$245
-
Taxes
$4904 / Yr
-
HOA fees
$259 / Qtr
-
Last updated
Today
-
Views
7
Questions? Call us: (984) 789-5083
Overview
2969 Thirlestane is the home you always wanted! This fantastic, move-in ready beauty is the perfect combination of style, comfort, and location! Step inside and you'll feel right at home in the functional, flexible, open floorplan filled with natural light! Highlights include first floor guest bedroom with full bath that could also be your home office. Gourmet kitchen with tasteful finishes, gorgeous tile backsplash and an abundance of counter and cabinet space opens to a spacious family room with gas fireplace providing great gathering space. Enjoy your morning coffee on the screen porch overlooking the private, fenced backyard! Second floor features an XL owner's suite with spa bath and huge walk-in closet. The large loft can be used many ways, media, office, hang out space, home gym area, how will you use it? Laundry room complete with counter, cabinets, a sink and drying racks is centrally located to the generously-sized secondary bedrooms for added convenience. Location is close to schools, shopping, dining and a short trip to RDU, Jordan Lake, nature park, trails, US 64 and NC540. You'll love having two community pools, a clubhouse and a playground to enjoy this summer. Includes kitchen refrigerator, washer and dryer. Added bonus, there is a Lennox Pureair air purification system/UV light. Have it all at 2969 Thirlestane!
Interior
Appliances
- Dishwasher, Dryer, Gas Cooktop, Microwave, Refrigerator, Oven, Washer
Bedrooms
- Bedrooms: 4
Bathrooms
- Total bathrooms: 3
- Full baths: 3
Laundry
- Laundry Room
- Sink
- Upper Level
Cooling
- Central Air
Heating
- Forced Air
Fireplace
- None
Features
- Tub Shower, Ceiling Fan(s), Double Vanity, Kitchen Island, Open Floorplan, Pantry, Quartz Countertops, Separate Shower, Walk-In Closet(s), Water Closet(s)
Levels
- Two
Size
- 2,691 sq ft
Exterior
Private Pool
- No
Patio & Porch
- Front Porch, Screened
Roof
- Shingle
Garage
- Attached
- Garage Spaces: 2
- Attached
- Garage Door Opener
- Garage Faces Front
Carport
- None
Year Built
- 2019
Lot Size
- 0.1 acres
- 4,356 sq ft
Waterfront
- No
Water Source
- Public
Sewer
- Public Sewer
Community Info
HOA Fee
- $259
- Frequency: Quarterly
- Includes: Clubhouse, Playground, Pool
Taxes
- Annual amount: $4,904.18
- Tax year:
Senior Community
- No
Location
- City: Apex
- County/Parrish: Wake
Listing courtesy of: Peggy Houser, Pinnacle Group Realty Listing Agent Contact Information: 919-389-0936
Source: Triangle
MLS ID: 10102866
Listings marked with a Doorify MLS icon are provided courtesy of the Doorify MLS, of North Carolina, Internet Data Exchange Database. Brokers make an effort to deliver accurate information, but buyers should independently verify any information on which they will rely in a transaction. The listing broker shall not be responsible for any typographical errors, misinformation, or misprints, and they shall be held totally harmless from any damages arising from reliance upon this data. This data is provided exclusively for consumers' personal, non-commercial use. Copyright 2024 Doorify MLS of North Carolina. All rights reserved.
Want to learn more about Buckhorn Preserve?
Here is the community real estate expert who can answer your questions, take you on a tour, and help you find the perfect home.
Get started today with your personalized 55+ search experience!
Homes Sold:
55+ Homes Sold:
Sold for this Community:
Avg. Response Time:
Community Key Facts
Age Restrictions
- None
Amenities & Lifestyle
- See Buckhorn Preserve amenities
- See Buckhorn Preserve clubs, activities, and classes
Homes in Community
- Total Homes: 272
- Home Types: Single-Family
Gated
- No
Construction
- Construction Dates: 2019 - 2021
- Builder: Lennar Homes
Similar homes in this community
Popular cities in North Carolina
The following amenities are available to Buckhorn Preserve - Apex, NC residents:
- Clubhouse/Amenity Center
- Fitness Center
- Outdoor Pool
- Lakes - Scenic Lakes & Ponds
- Demonstration Kitchen
- Outdoor Patio
- Multipurpose Room
There are plenty of activities available in Buckhorn Preserve. Here is a sample of some of the clubs, activities and classes offered here.






