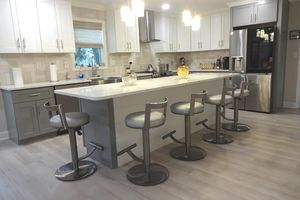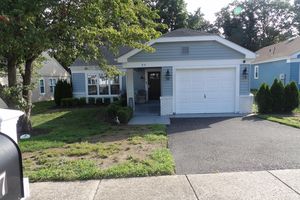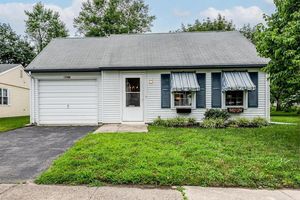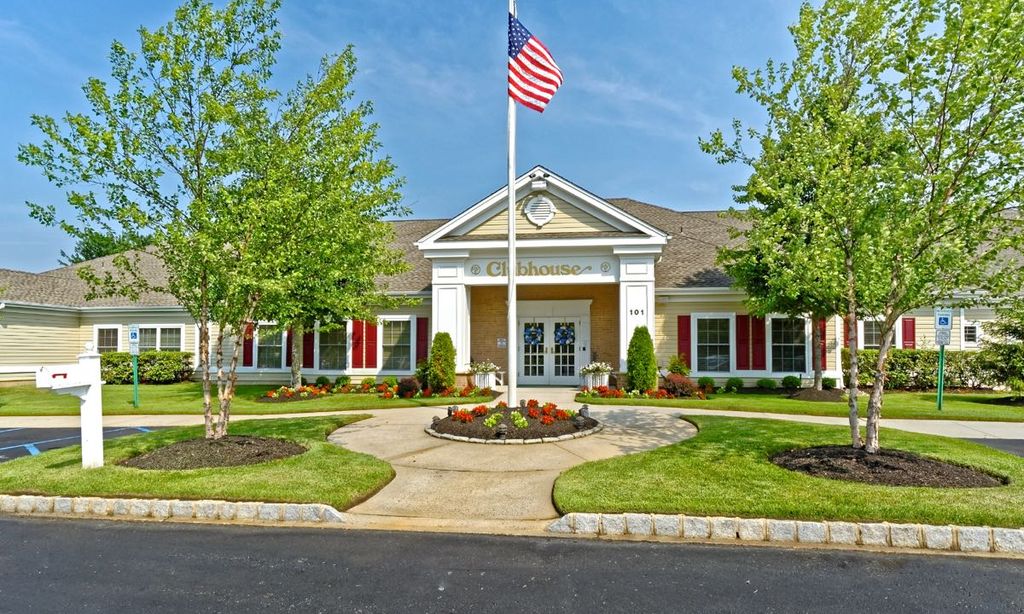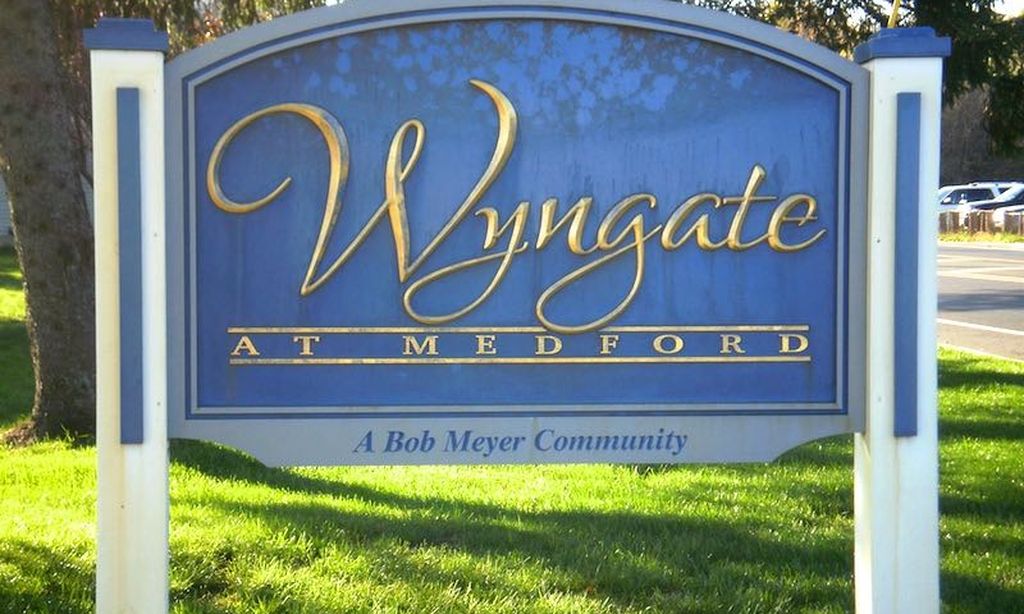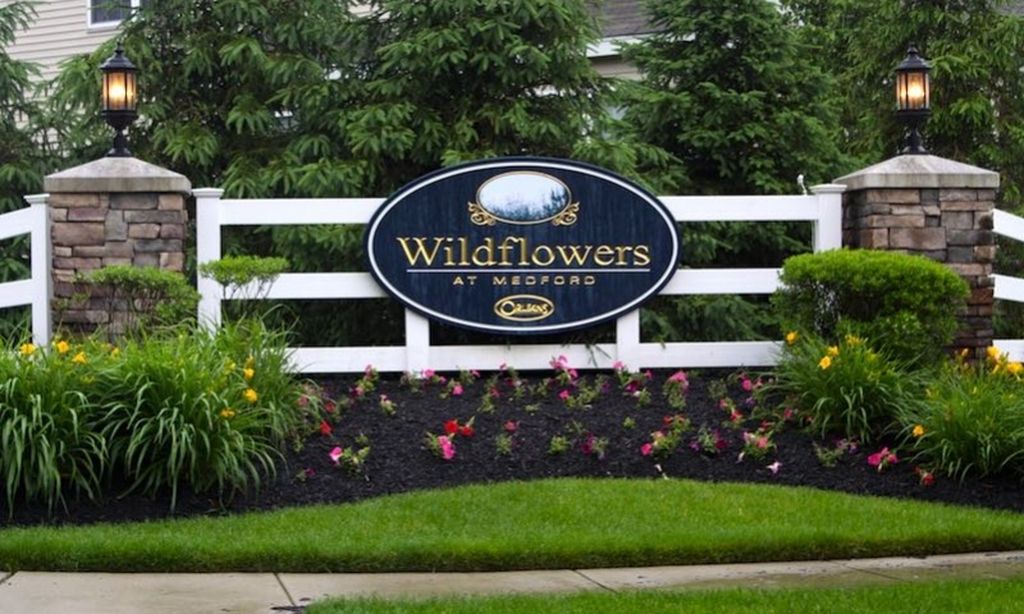-
Year built
1976
-
Lot size
5,497 sq ft
-
Price per sq ft
$293
-
Taxes
$3879 / Yr
-
HOA fees
$89 / Mo
-
Last updated
1 weeks ago
-
Views
4
-
Saves
8
Questions? Call us: (856) 335-1447
Overview
This Opportunity is for those who recognize Distinction. If you think the photos are great, wait until you see this Gorgeous Open Floor Plan Jefferson Model! This Stunning Home offers almost 1500 sq. ft. of Expansive worry-free living! You will absolutely want to show off this Showpiece to all you know. Let's begin with our entranceway into a Grand space. You will immediately notice how Impeccably it's Appointed, only matched by its Cleanliness and Airiness. Pristine Vinyl Plank Flooring runs through the entire home, as does an impressive amount of Recessed Lighting, again, throughout the home. The Opportunities are Extraordinary if you want to express your design ideas! The Spacious Living Room with Wood Burning Fireplace flows into an Impressive Kitchen which features Soft White Cabinetry, that is enhanced by a Perfectly Chosen Granite Countertop. A Deep Sink with Gooseneck Faucet is well-thought out. Stainless Steel Appliances and to the Sparkle. The Showpiece of the Kitchen is a Fabulous Island that offers Storage and Flexibility with a Hinged Top. This Island also Accommodates Stools. Also, within the Kitchen is an additional Fireplace and Seating Area where your Guests and Sit and Enjoy watching you whip up treats! You can also use this space as a Dining space...so many ideas!! There is an Eating Area for a more Intimate meal. Flowing now into the Family Room which offers a touch of coziness and a View through the Slider accessing a Patio and leading to a Beautifully Landscaped Back Yard Oasis. Back inside, you will find the Primary Bedroom which has a Updated Primary Bath all of your own. With Double Sink Vanity features Beautiful Fixtures and Marble Top is Enhanced with Sconce Lighting, this Bathroom Sparkles! The Expanded Tiled Walk or Roll-in Shower with Seating is Extraordinary. I do believe you may never want to leave this Bathroom because there are very few like it. The Second Bedroom, equally comfortable can be used as a Guest, Office, Exercise or Craft Room. So many possibilities. The Main Bathroom is also Updated and too, has Waterproof Vinyl Plank Flooring. There is also a well-lit Washer/Dryer Center with Plenty of Cabinet Space. The Garage offers Inside Access as well as a Side Access for Gardening Convenience. This home is Heated with an Efficient Heat Pump System. The Home was resided with Vinyl Siding over Insulation and Wrap. Efficiency all the Way! Per PSE&G and Pinelands Water and Sewer, the average Utility Costs are Approx. $183/Mo and $300/Quarter, respectively. This Home is Truly Spectacular. Love it for what it Offers and Appreciate for its Value!
Interior
Appliances
- Built-In Microwave, Dishwasher, Dryer - Electric, Microwave, Oven/Range - Electric, Refrigerator, Stainless Steel Appliances, Washer, Water Heater
Bedrooms
- Bedrooms: 2
Bathrooms
- Total bathrooms: 2
- Full baths: 2
Cooling
- Central A/C, Ceiling Fan(s)
Heating
- Heat Pump(s)
Fireplace
- 2
Features
- Bathroom - Walk-In Shower, Bathroom - Tub Shower, Breakfast Area, Butlers Pantry, Ceiling Fan(s), Combination Kitchen/Dining, Combination Kitchen/Living, Dining Area, Family Room Off Kitchen, Floor Plan - Open, Kitchen - Country, Kitchen - Island, Kitchen - Table Space, Primary Bath(s), Recessed Lighting, Window Treatments, Other
Levels
- 1
Size
- 1,416 sq ft
Exterior
Private Pool
- No
Roof
- Shingle,Pitched
Garage
- Garage Spaces: 1
- Asphalt Driveway
Carport
- None
Year Built
- 1976
Lot Size
- 0.13 acres
- 5,497 sq ft
Waterfront
- No
Water Source
- Public
Sewer
- Public Sewer
Community Info
HOA Fee
- $89
- Frequency: Monthly
- Includes: Bike Trail, Billiard Room, Club House, Common Grounds, Exercise Room, Fitness Center, Game Room, Jog/Walk Path, Lake, Library, Meeting Room, Non-Lake Recreational Area, Party Room, Picnic Area, Pool - Outdoor, Putting Green, Recreational Center, Retirement Community, Shuffleboard, Tennis Courts, Water/Lake Privileges
Taxes
- Annual amount: $3,879.00
- Tax year: 2024
Senior Community
- Yes
Location
- City: Southampton
- Township: SOUTHAMPTON TWP
Listing courtesy of: Nancy A Ciaruffoli, Alloway Associates Inc Listing Agent Contact Information: [email protected]
Source: Bright
MLS ID: NJBL2087904
The information included in this listing is provided exclusively for consumers' personal, non-commercial use and may not be used for any purpose other than to identify prospective properties consumers may be interested in purchasing. The information on each listing is furnished by the owner and deemed reliable to the best of his/her knowledge, but should be verified by the purchaser. BRIGHT MLS and 55places.com assume no responsibility for typographical errors, misprints or misinformation. This property is offered without respect to any protected classes in accordance with the law. Some real estate firms do not participate in IDX and their listings do not appear on this website. Some properties listed with participating firms do not appear on this website at the request of the seller.
Want to learn more about Leisuretowne?
Here is the community real estate expert who can answer your questions, take you on a tour, and help you find the perfect home.
Get started today with your personalized 55+ search experience!
Homes Sold:
55+ Homes Sold:
Sold for this Community:
Avg. Response Time:
Community Key Facts
Age Restrictions
- 55+
Amenities & Lifestyle
- See Leisuretowne amenities
- See Leisuretowne clubs, activities, and classes
Homes in Community
- Total Homes: 2,255
- Home Types: Single-Family, Attached
Gated
- Yes
Construction
- Construction Dates: 1971 - 1986
- Builder: Orleans Homes
Similar homes in this community
Popular cities in New Jersey
The following amenities are available to Leisuretowne - Southampton Township, NJ residents:
- Clubhouse/Amenity Center
- Golf Course
- Fitness Center
- Outdoor Pool
- Library
- Billiards
- Tennis Courts
- Bocce Ball Courts
- Shuffleboard Courts
- Lakes - Scenic Lakes & Ponds
- Demonstration Kitchen
- Multipurpose Room
- Community Transit
- Gazebo
There are plenty of activities available in Leisuretowne. Here is a sample of some of the clubs, activities and classes offered here.
- African American Fellowship
- Art Club
- Beginners Line Dance
- Berry Creek Bunch Quilters
- Bible Study Group
- Cameo Club
- Chess Club
- Civic League
- Club 52 Bridge
- Country Club Line Dance
- Craft Club
- Curtain Callers
- Entertainment Club
- Golf Club
- History Club
- Italian For Beginners
- Joy Luck Club
- Knitting Embroidery Crochet
- Mahjong
- Military Veterans
- Monday Bowlers
- Pinochle
- Poker
- Scrabble Club
- Singers
- Square Dance
- Table Tennis Club

