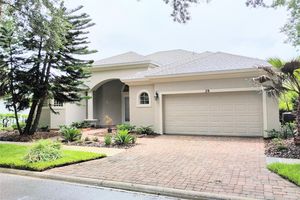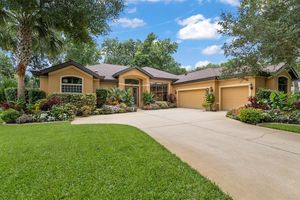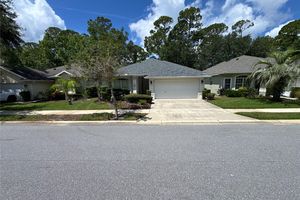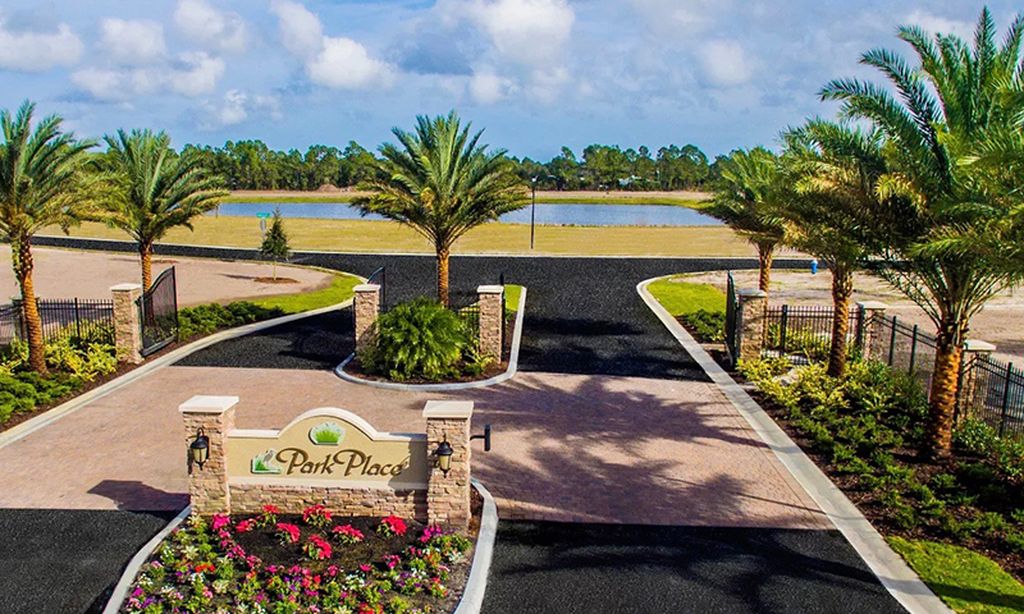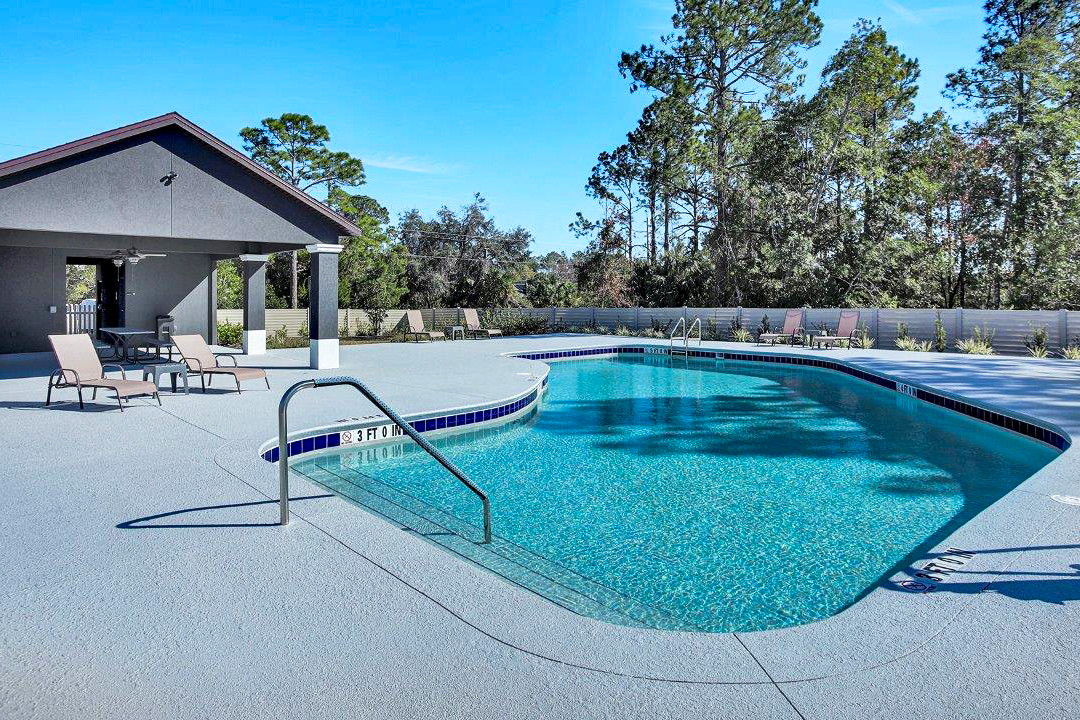-
Home type
Single family
-
Year built
2006
-
Lot size
7,787 sq ft
-
Price per sq ft
$313
-
Taxes
$10248 / Yr
-
HOA fees
$150 / Annually
-
Last updated
13 months ago
-
Views
2
-
Saves
1
Questions? Call us: (386) 800-0834
Overview
Ever dreamed of owning a model home? Look no further! This exquisite residence has been recently upgraded by a professional interior designer. The open concept kitchen is a chef's dream, featuring a stunning extended island perfect for entertaining. The backsplash beautifully complements the quartz countertops and stainless steel appliances. As you step inside, your gaze is drawn straight through to the picturesque view of the pool, spa, and serene lake – the epitome of a perfect oasis. Bedroom 2 boasts a full bath and convenient pool access, while Bedroom 4 serves as a versatile office space with a Murphy Bed for accommodating extra guests. The primary bedroom offers an en suite bath, providing a tranquil retreat. A meticulously designed tiled fireplace sets the mood for cozy evenings. The home exudes great curb appeal with its paver driveway and walkway, complemented by a garage featuring new quartzite, poly-aspartic flooring. The pool is equipped with a new heater, resurfaced, and adorned with new spa tile, all managed effortlessly through the new OmniLogic automated control system accessible via smartphone app. Throughout the main areas, you'll find new luxury plank vinyl flooring, eliminating the need for carpet. Fresh interior paint enhances the space, while plantation shutters add to the overall design aesthetic. The half bath, completely remodeled, sits conveniently near the garage entrance. This home is brimming with extras – too many to list here. Refer to the attached feature sheet in MLS or contact us for a copy. Don't miss out on this must-see property! Bedroom Closet Type: Walk-in Closet (Primary Bedroom).
Interior
Appliances
- Dishwasher, Dryer, Electric Water Heater, Microwave, Range, Refrigerator, Washer, Wine Refrigerator
Bedrooms
- Bedrooms: 4
Bathrooms
- Total bathrooms: 4
- Half baths: 1
- Full baths: 3
Laundry
- Inside
- Laundry Closet
Cooling
- Central Air
Heating
- Central, Electric
Fireplace
- None
Features
- Ceiling Fan(s), Central Vacuum, Smart Home, Solid Surface Counters, Split Bedrooms, Vaulted Ceiling(s), Walk-In Closet(s), Window Treatments
Levels
- One
Size
- 2,297 sq ft
Exterior
Private Pool
- Yes
Patio & Porch
- Covered, Front Porch, Rear Porch, Screened
Roof
- Shingle
Garage
- Attached
- Garage Spaces: 2
- Driveway
- Garage Door Opener
- Garage Faces Rear
Carport
- None
Year Built
- 2006
Lot Size
- 0.18 acres
- 7,787 sq ft
Waterfront
- Yes
Water Source
- Public
Sewer
- Public Sewer
Community Info
HOA Fee
- $150
- Frequency: Annually
Taxes
- Annual amount: $10,248.11
- Tax year: 2023
Senior Community
- No
Features
- Clubhouse, Fitness Center, Gated, Guarded Entrance, Golf Carts Permitted, Golf, Park, Playground, Pool, Restaurant
Location
- City: Palm Coast
- County/Parrish: Flagler
- Township: 11
Listing courtesy of: Rosemarie Scharer, COLDWELL BANKER PREMIER PROPERTIES
Source: Stellar
MLS ID: FC299120
Listings courtesy of Stellar MLS as distributed by MLS GRID. Based on information submitted to the MLS GRID as of Jul 15, 2025, 11:05pm PDT. All data is obtained from various sources and may not have been verified by broker or MLS GRID. Supplied Open House Information is subject to change without notice. All information should be independently reviewed and verified for accuracy. Properties may or may not be listed by the office/agent presenting the information. Properties displayed may be listed or sold by various participants in the MLS.
Want to learn more about Grand Haven?
Here is the community real estate expert who can answer your questions, take you on a tour, and help you find the perfect home.
Get started today with your personalized 55+ search experience!
Homes Sold:
55+ Homes Sold:
Sold for this Community:
Avg. Response Time:
Community Key Facts
Age Restrictions
- None
Amenities & Lifestyle
- See Grand Haven amenities
- See Grand Haven clubs, activities, and classes
Homes in Community
- Total Homes: 1,901
- Home Types: Attached, Condos, Single-Family
Gated
- Yes
Construction
- Construction Dates: 1997 - Present
- Builder: Multiple Builders
Similar homes in this community
Popular cities in Florida
The following amenities are available to Grand Haven - Palm Coast, FL residents:
- Clubhouse/Amenity Center
- Golf Course
- Restaurant
- Fitness Center
- Outdoor Pool
- Hobby & Game Room
- Ballroom
- Walking & Biking Trails
- Tennis Courts
- Pickleball Courts
- Bocce Ball Courts
- Shuffleboard Courts
- Horseshoe Pits
- Softball/Baseball Field
- Basketball Court
- Volleyball Court
- Lakes - Scenic Lakes & Ponds
- Outdoor Patio
- Steam Room/Sauna
- Golf Practice Facilities/Putting Green
- On-site Retail
- Day Spa/Salon/Barber Shop
- Multipurpose Room
- Croquet Court/Lawn
There are plenty of activities available in Grand Haven. Here is a sample of some of the clubs, activities and classes offered here.
- Aerobics
- Basketball
- Bocce Ball
- Card Clubs
- Croquet
- Cycling Clubs
- Dancing
- Fitness Classes
- Golf Club
- Horseshoes
- Shuffleboard
- Swimming
- Tennis Club
- Volleyball
- Wine Tastings
- Workout Groups

