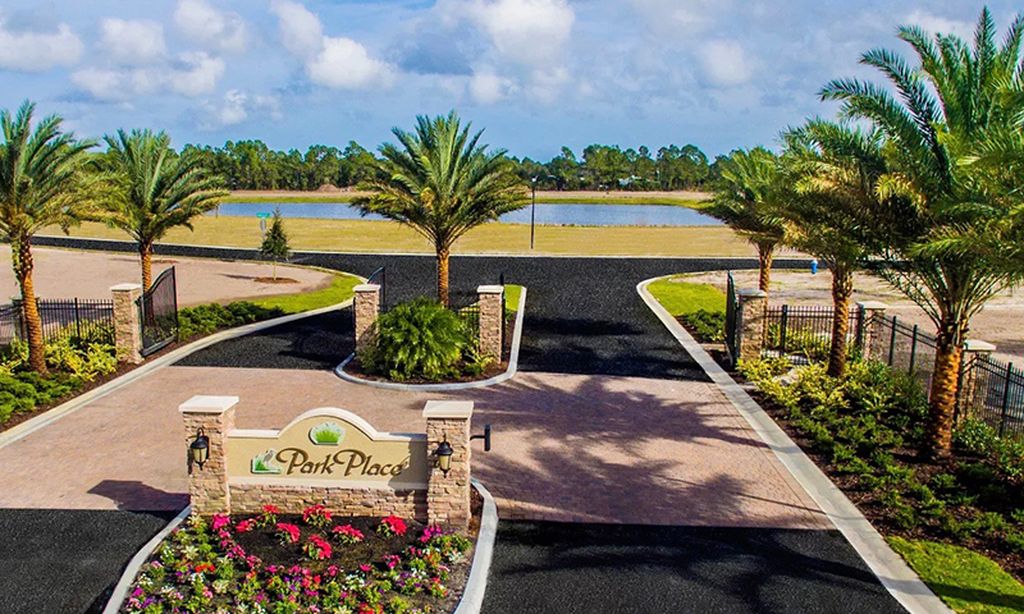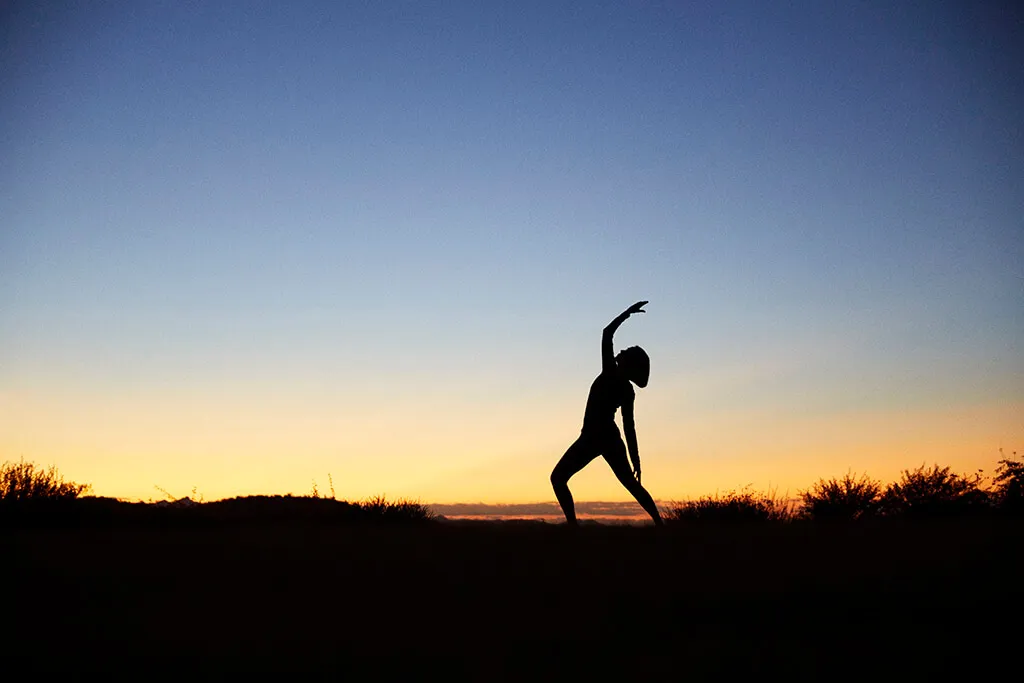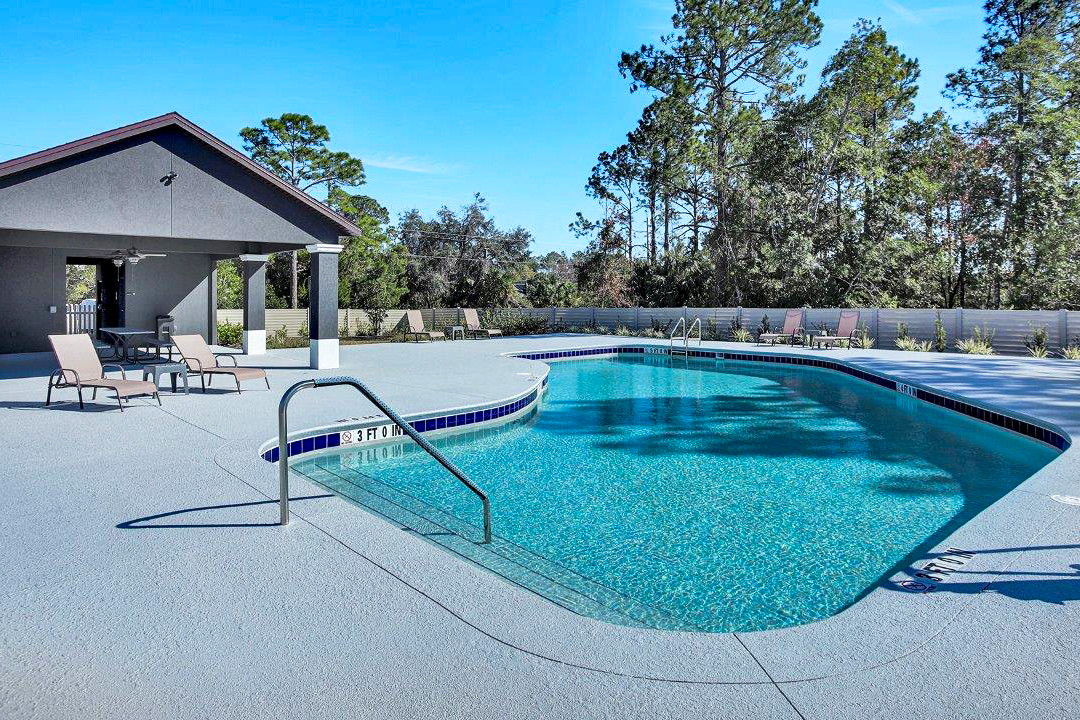-
Home type
Single family
-
Year built
2006
-
Lot size
10,498 sq ft
-
Price per sq ft
$289
-
Taxes
$8730 / Yr
-
HOA fees
$165 / Annually
-
Last updated
Today
-
Saves
1
Questions? Call us: (386) 800-0834
Overview
Welcome to 30 Lakeside Drive, a stunning pool home in Gated Grand Haven. Discover the perfect blend of elegance, comfort, and privacy in this beautifully appointed home located on a peaceful cul-de-sac in the sought-after, gated community of Grand Haven. Ideally positioned within walking distance to the Creekside Amenity Center, this residence offers exceptional indoor–outdoor living framed by a serene private preserve backdrop. Step inside to soaring high ceilings and an inviting open floor plan that effortlessly connects the living, dining, and kitchen spaces. The gourmet kitchen is a chef’s delight, featuring solid wood cabinetry, granite countertops, double ovens, and sturdy solid core doors throughout the home. The primary suite is a true retreat, offering two generous walk-in closets and peaceful views of the preserve. Designed for luxurious outdoor living, the backyard is a personal oasis. Enjoy a sparkling saltwater pool, heated spa, and a newly built outdoor kitchen with propane grill—perfect for entertaining. A convenient pool bath with an outdoor shower adds comfort and functionality for you and your guests. Guest bedrooms are thoughtfully designed with a pocket door that creates a private suite, ideal for visitors or multi-generational living. Additional highlights include a durable tile roof, paver driveway, and the tranquility of a cul-de-sac setting. Beautifully maintained and perfectly located, 30 Lakeside Drive offers the Grand Haven lifestyle at its finest—luxury, privacy, and convenience wrapped into one exceptional property. (Infinity 3 Zone AC, New Hot Water Heater, Termite Bond, Security System, Sprinklers on a well, Storm Shutters, Surround Sound, Whole house water softener. This home is an upgraded ICI package with tons of upgrades) This portion of the community has private lawn maintenence. Don't forget to check out the walk through video.
Interior
Appliances
- Built-In Oven, Cooktop, Dishwasher, Disposal, Dryer, Electric Water Heater, Microwave, Refrigerator, Washer, Water Softener
Bedrooms
- Bedrooms: 3
Bathrooms
- Total bathrooms: 3
- Half baths: 1
- Full baths: 2
Laundry
- Inside
- Laundry Room
Cooling
- Central Air
Heating
- Electric, Heat Pump
Fireplace
- 1, Family Room
Features
- Ceiling Fan(s), Crown Molding, Eat-in Kitchen, High Ceilings, Kitchen/Family Room Combo, Open Floorplan, Main Level Primary, Solid Surface Counters, Solid-Wood Cabinets, Split Bedrooms, Tray Ceiling(s), Walk-In Closet(s), Window Treatments
Levels
- One
Size
- 2,246 sq ft
Exterior
Private Pool
- Yes
Patio & Porch
- Covered, Front Porch, Rear Porch, Screened
Roof
- Tile
Garage
- Attached
- Garage Spaces: 2
- Driveway
- Garage Door Opener
Carport
- None
Year Built
- 2006
Lot Size
- 0.24 acres
- 10,498 sq ft
Waterfront
- No
Water Source
- Public
Sewer
- Public Sewer
Community Info
HOA Fee
- $165
- Frequency: Annually
- Includes: Basketball Court, Clubhouse, Fitness Center, Gated, Optional Additional Fees, Park, Pickleball, Playground, Pool, Recreation Facilities, Spa/Hot Tub, Tennis Court(s)
Taxes
- Annual amount: $8,730.00
- Tax year: 2024
Senior Community
- No
Features
- Clubhouse, Community Mailbox, Deed Restrictions, Dog Park, Fitness Center, Gated, Guarded Entrance, Park, Playground, Pool, Restaurant, Sidewalks, Tennis Court(s), Street Lights
Location
- City: Palm Coast
- County/Parrish: Flagler
- Township: 11
Listing courtesy of: Crystal Cain, RE/MAX SELECT PROFESSIONALS, 386-283-4966
MLS ID: FC314357
Listings courtesy of Stellar MLS as distributed by MLS GRID. Based on information submitted to the MLS GRID as of Jan 12, 2026, 07:00am PST. All data is obtained from various sources and may not have been verified by broker or MLS GRID. Supplied Open House Information is subject to change without notice. All information should be independently reviewed and verified for accuracy. Properties may or may not be listed by the office/agent presenting the information. Properties displayed may be listed or sold by various participants in the MLS.
Grand Haven Real Estate Agent
Want to learn more about Grand Haven?
Here is the community real estate expert who can answer your questions, take you on a tour, and help you find the perfect home.
Get started today with your personalized 55+ search experience!
Want to learn more about Grand Haven?
Get in touch with a community real estate expert who can answer your questions, take you on a tour, and help you find the perfect home.
Get started today with your personalized 55+ search experience!
Homes Sold:
55+ Homes Sold:
Sold for this Community:
Avg. Response Time:
Community Key Facts
Age Restrictions
- None
Amenities & Lifestyle
- See Grand Haven amenities
- See Grand Haven clubs, activities, and classes
Homes in Community
- Total Homes: 1,901
- Home Types: Attached, Condos, Single-Family
Gated
- Yes
Construction
- Construction Dates: 1997 - Present
- Builder: Multiple Builders
Similar homes in this community
Popular cities in Florida
The following amenities are available to Grand Haven - Palm Coast, FL residents:
- Clubhouse/Amenity Center
- Golf Course
- Restaurant
- Fitness Center
- Outdoor Pool
- Hobby & Game Room
- Ballroom
- Walking & Biking Trails
- Tennis Courts
- Pickleball Courts
- Bocce Ball Courts
- Shuffleboard Courts
- Horseshoe Pits
- Softball/Baseball Field
- Basketball Court
- Volleyball Court
- Lakes - Scenic Lakes & Ponds
- Outdoor Patio
- Steam Room/Sauna
- Golf Practice Facilities/Putting Green
- On-site Retail
- Day Spa/Salon/Barber Shop
- Multipurpose Room
- Croquet Court/Lawn
There are plenty of activities available in Grand Haven. Here is a sample of some of the clubs, activities and classes offered here.
- Aerobics
- Basketball
- Bocce Ball
- Card Clubs
- Croquet
- Cycling Clubs
- Dancing
- Fitness Classes
- Golf Club
- Horseshoes
- Shuffleboard
- Swimming
- Tennis Club
- Volleyball
- Wine Tastings
- Workout Groups








