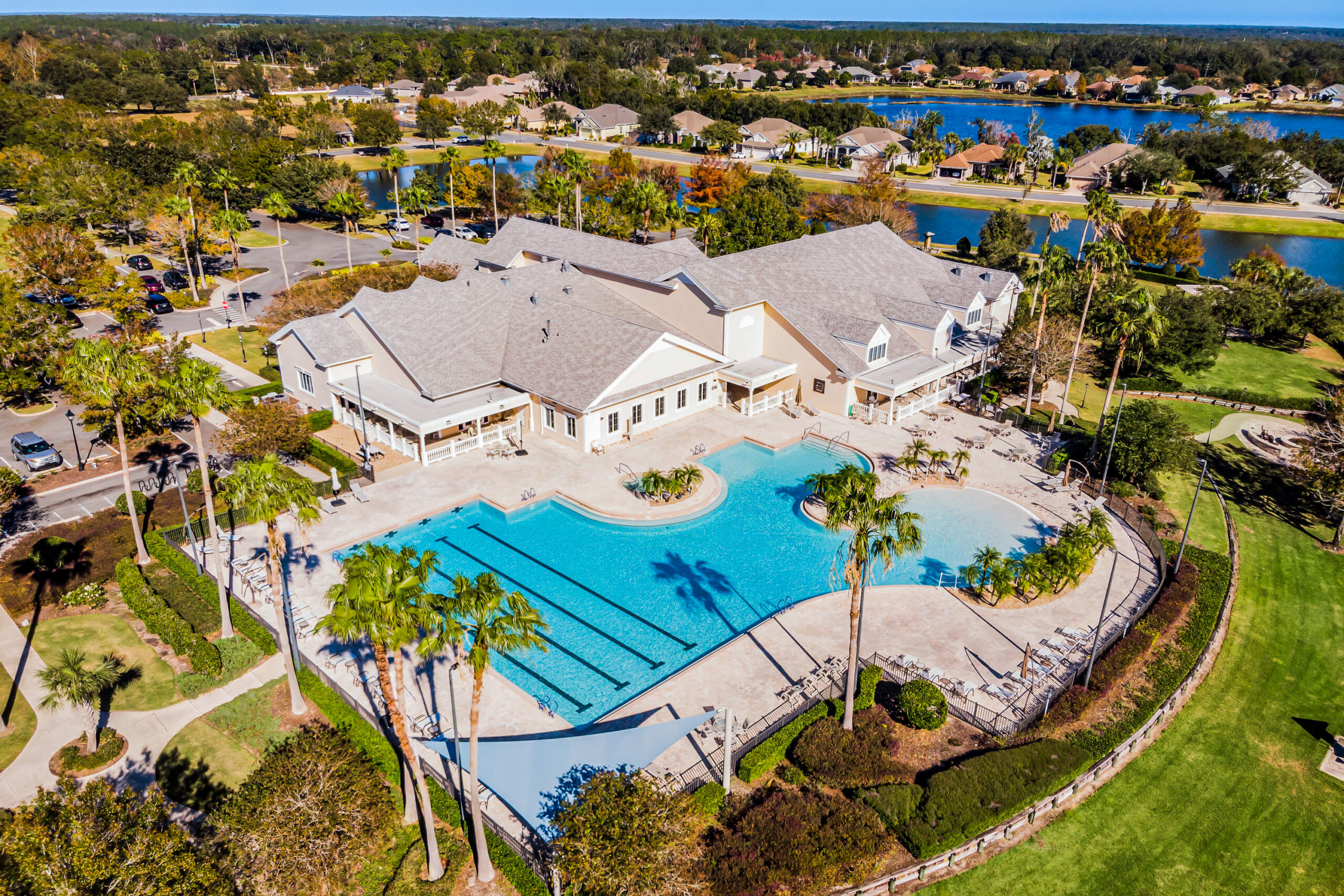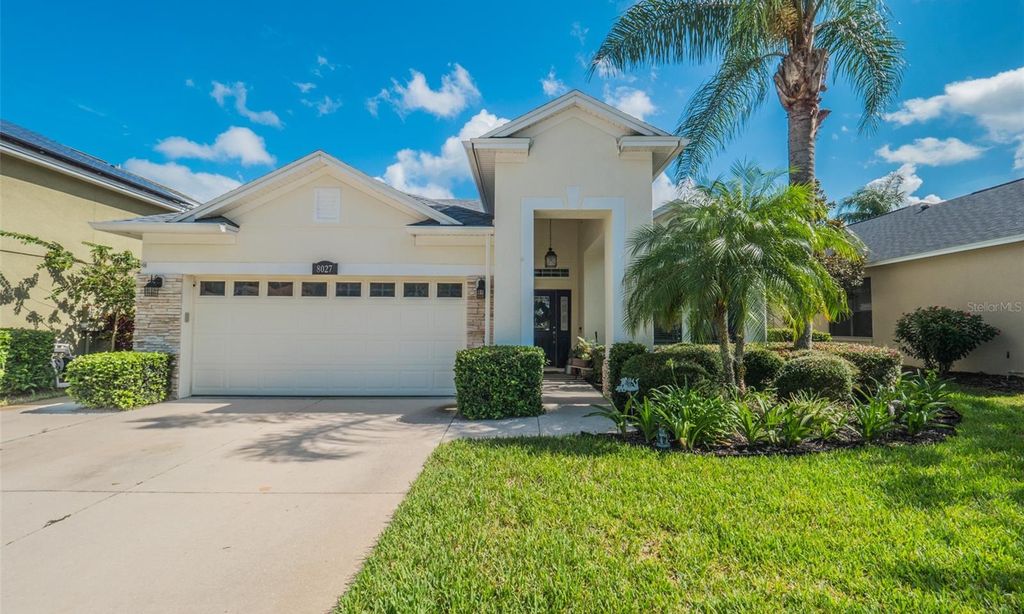- 4 beds
- 4 baths
- 3,320 sq ft
30113 Jutland Ct, Mount Dora, FL, 32757
Community: Sullivan Ranch
-
Home type
Single family
-
Year built
2007
-
Lot size
11,307 sq ft
-
Price per sq ft
$205
-
Taxes
$4745 / Yr
-
HOA fees
$170 / Mo
-
Last updated
3 days ago
-
Views
2
Questions? Call us: (386) 845-8649
Overview
Welcome to this stunning 4–5 bedroom, 3.5 bath home in the highly sought-after gated community of Sullivan Ranch in Mount Dora. With an elegant blend of open concept living and defined spaces, this home is designed for both comfortable everyday living and stylish entertaining. As you enter, the beautiful staircase becomes a focal point between the formal sitting room and the spacious family room, where a cozy gas fireplace creates the perfect gathering spot. The chef’s kitchen is a true highlight, featuring double ovens, fingerprint-resistant black stainless-steel appliances, a prep island with sink, breakfast bar, and abundant cabinetry. The convenient design places the garage entry, laundry room, and half bath just steps away. Enjoy seamless indoor-outdoor living with views of the sparkling pool and waterfall from the family room and kitchen. The screen-enclosed lanai is perfect for entertaining, offering a bar with storage, a refrigerator, and plenty of room for family and friends to relax and unwind. Upstairs, the expansive primary suite is a retreat tucked privately at the end of the hallway, complete with an oversized layout and spa-like bath. Two bedrooms share a hall bath, while another bedroom features an ensuite Jack-and-Jill bath connected to the versatile bonus room, ideal as a 5th bedroom, media room, or office. Notable updates include a new roof, double-paned lifetime warranty windows, exterior paint (2022), and all-new kitchen appliances (2024). Every bath is appointed with Moen For Life faucets. Outside, enjoy lush landscaping, gardening space, and a street lined with stately magnolia trees. Sullivan Ranch offers resort-style amenities including a pool, clubhouse, fitness center, playground, splash pad, dog park, and walking trails. Located less than 2 miles from the 429 interchange, you’ll have quick access to Orlando and all of Central Florida, while being just minutes from downtown Mount Dora, known for its lakeside charm, boutique shops, dining, and festivals. This home truly has it all—style, updates, amenities, and location. Don’t miss your opportunity to make it yours!
Interior
Appliances
- Cooktop, Dishwasher, Disposal, Dryer, Electric Water Heater, Microwave, Refrigerator, Washer
Bedrooms
- Bedrooms: 4
Bathrooms
- Total bathrooms: 4
- Half baths: 1
- Full baths: 3
Laundry
- Laundry Room
Cooling
- Central Air, Zoned
Heating
- Central
Fireplace
- 1, Family Room,Gas
Features
- Ceiling Fan(s), Crown Molding, Eat-in Kitchen, Open Floorplan, Solid Surface Counters, Solid-Wood Cabinets, Walk-In Closet(s)
Levels
- Two
Size
- 3,320 sq ft
Exterior
Private Pool
- Yes
Patio & Porch
- Front Porch
Roof
- Shingle
Garage
- Attached
- Garage Spaces: 3
Carport
- None
Year Built
- 2007
Lot Size
- 0.26 acres
- 11,307 sq ft
Waterfront
- No
Water Source
- Public
Sewer
- Public Sewer
Community Info
HOA Information
- Association Fee: $170
- Association Fee Frequency: Monthly
Taxes
- Annual amount: $4,745.10
- Tax year: 2024
Senior Community
- No
Features
- Clubhouse, Deed Restrictions, Dog Park, Fitness Center, Gated, Golf Carts Permitted, Playground, Pool, Sidewalks
Location
- City: Mount Dora
- County/Parrish: Lake
- Township: 19S
Listing courtesy of: Michelle Bevill, COLDWELL BANKER VANGUARD EDGE, 904-269-7117
MLS ID: G5101223
Listings courtesy of Stellar MLS as distributed by MLS GRID. Based on information submitted to the MLS GRID as of Feb 24, 2026, 06:23am PST. All data is obtained from various sources and may not have been verified by broker or MLS GRID. Supplied Open House Information is subject to change without notice. All information should be independently reviewed and verified for accuracy. Properties may or may not be listed by the office/agent presenting the information. Properties displayed may be listed or sold by various participants in the MLS.
Sullivan Ranch Real Estate Agent
Want to learn more about Sullivan Ranch?
Here is the community real estate expert who can answer your questions, take you on a tour, and help you find the perfect home.
Get started today with your personalized 55+ search experience!
Want to learn more about Sullivan Ranch?
Get in touch with a community real estate expert who can answer your questions, take you on a tour, and help you find the perfect home.
Get started today with your personalized 55+ search experience!
Homes Sold:
55+ Homes Sold:
Sold for this Community:
Avg. Response Time:
Community Key Facts
Age Restrictions
- 55+
Amenities & Lifestyle
- See Sullivan Ranch amenities
- See Sullivan Ranch clubs, activities, and classes
Homes in Community
- Total Homes: 692
- Home Types: Single-Family, Attached
Gated
- Yes
Construction
- Construction Dates: 2005 - 2020
- Builder: Centex
Similar homes in this community
Popular cities in Florida
The following amenities are available to Sullivan Ranch - Mount Dora, FL residents:
- Clubhouse/Amenity Center
- Fitness Center
- Outdoor Pool
- Walking & Biking Trails
- Lakes - Scenic Lakes & Ponds
- Parks & Natural Space
- Playground for Grandkids
- Water Park
- Demonstration Kitchen
- Outdoor Patio
- Pet Park
- Picnic Area
- Multipurpose Room
- Gazebo
- BBQ
There are plenty of activities available in Sullivan Ranch. Here is a sample of some of the clubs, activities and classes offered here.
- Bingo
- Boating
- Book Club
- Boy and Girl Scouts
- Chess Club
- Cooking Class
- Cycling Club
- Dining Venues Club
- Fall Festival
- Fishing
- Garage Sales
- Halloween Festival
- Holiday Parties
- Hot Dog Event
- Knitting Club
- Line Dancing Class
- Meet & Greet Events
- Movie/Film Festival Club
- Music and Concert Club
- Painting Class
- Photography Class
- Travel and Entertainment Club
- Travel Club
- Weight Watchers
- Wine & Cheese Events
- Wine of the Month Club
- Yoga Class








