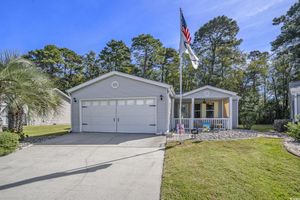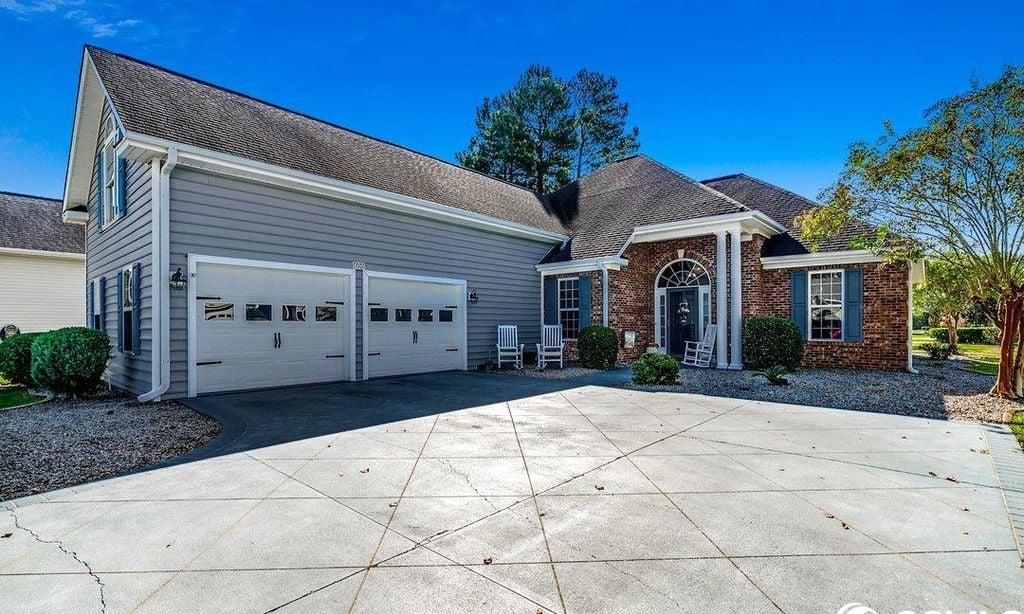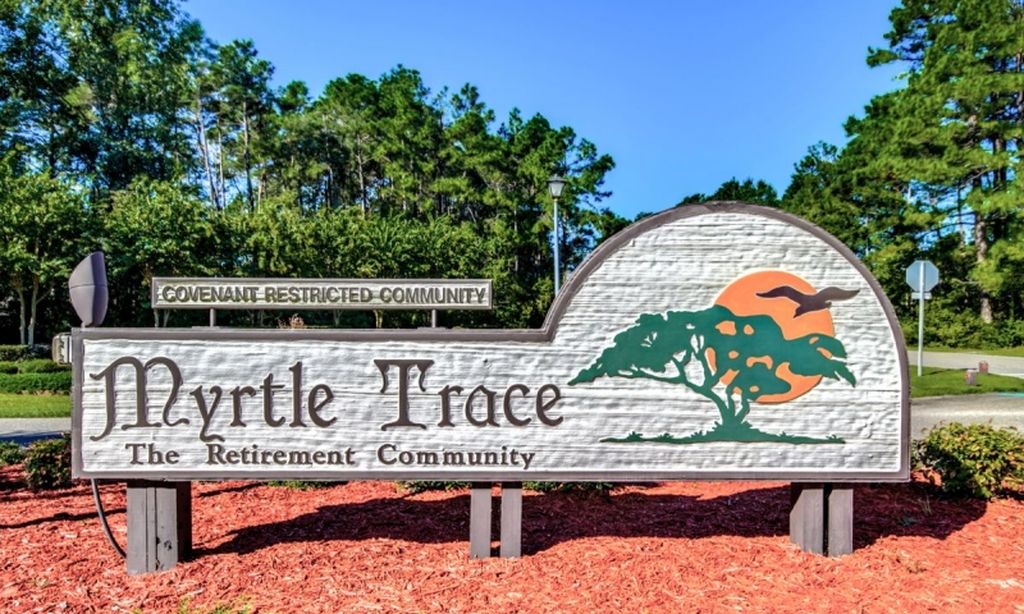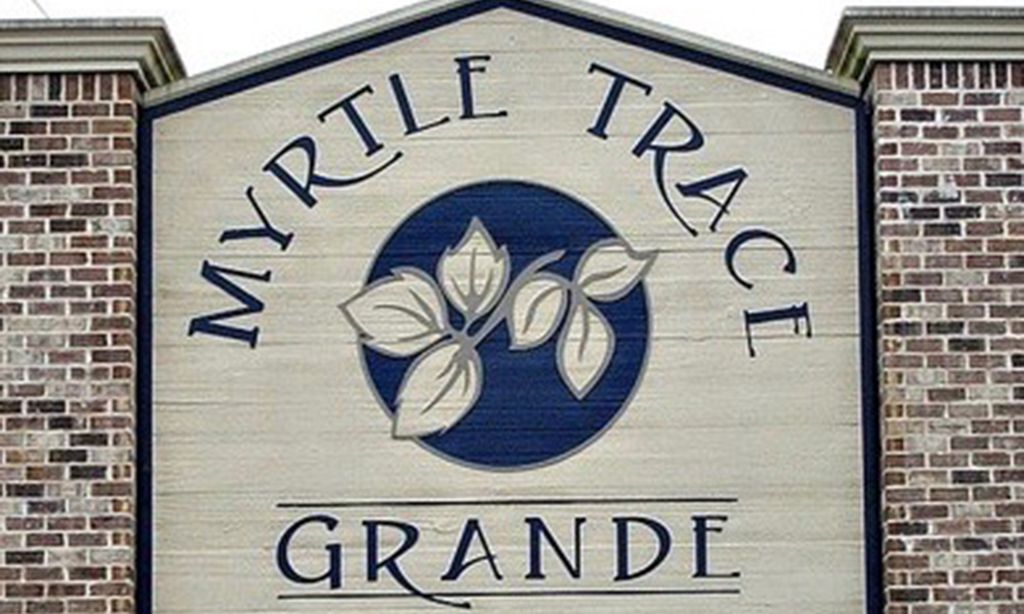- 3 beds
- 2 baths
- 1,456 sq ft
3012 Thoroughfare Ct, Conway, SC, 29526
Community: Lakeside Crossing
-
Home type
Detached
-
Year built
2023
-
Lot size
6,970 sq ft
-
Price per sq ft
$168
-
Last updated
1 day ago
-
Views
8
-
Saves
10
Questions? Call us: (843) 428-0094
Overview
This meticulously maintained 2023 Glen Eagle model combines comfort, style, and easy living in the heart of Lakeside Crossing, a vibrant 55+ community known for its resort-style amenities and friendly atmosphere. With 2 bedrooms, 2 bathrooms, and a versatile den, this thoughtfully designed home sits on a private, wooded lot, offering both peace and privacy. A charming covered front porch invites you inside, where you’ll find a bright, open floor plan perfect for everyday living and entertaining. The island kitchen features upgraded white cabinetry, stainless steel appliances, a deep farmhouse sink, designer backsplash, and a morning room for casual dining. The kitchen opens to a spacious living room filled with natural light and plenty of room to gather. The primary suite provides a relaxing retreat with its walk-in ceramic tile shower, dual vanity, and large walk-in closet. Additional features include vinyl plank flooring, custom built-in bookcase, crown molding, and ceiling fans throughout. Enjoy the outdoors from the 12x20 screened porch overlooking a fenced backyard—perfect for morning coffee or evening visits with friends. A separate utility room leads to the finished 20x20 garage for added convenience. As a Lakeside Crossing resident, you’ll have access to indoor and outdoor pools, fitness center, tennis and pickleball courts, walking trails, a clubhouse, and social activities—everything you need for an active, connected lifestyle. Transferable home warranty included. Come see why so many love calling Lakeside Crossing home!
Interior
Appliances
- Dishwasher, Disposal, Microwave, Range, Refrigerator, Dryer, Washer
Bedrooms
- Bedrooms: 3
Laundry
- Washer Hookup
Cooling
- Central Air
Heating
- Central, Electric
Fireplace
- None
Features
- Split Bedrooms, Breakfast Bar, Breakfast Area, Kitchen Island, Stainless Steel Appliances, Solid Surface Counters
Levels
- One
Size
- 1,456 sq ft
Exterior
Private Pool
- No
Patio & Porch
- Front Porch, Patio
Garage
- Attached
- Garage Spaces: 2
- Attached
- Garage
- Two Car
- Garage Door Opener
Carport
- None
Year Built
- 2023
Lot Size
- 0.16 acres
- 6,970 sq ft
Waterfront
- No
Water Source
- Public
Community Info
Senior Community
- Yes
Features
- Clubhouse, Golf Carts Permitted, Gated, Recreation Area, Tennis Court(s), Pool
Location
- City: Conway
- County/Parrish: Horry
Listing courtesy of: C and J Team, ASAP Realty, Inc Listing Agent Contact Information: [email protected]
MLS ID: 2527188
The data relating to real estate for sale on this website comes in part from the Broker Reciprocity Program of the Coastal Carolinas Association of REALTORS® Multiple Listing Service. Real estate listings held by brokerage firms other than RE/MAX Southern Shores are marked with the Broker Reciprocity logo and detailed information about them includes the name of the listing brokers. The information provided is for consumers' personal, non-commercial use and may not be used for any purpose other than to identify prospective properties consumers may be interested in purchasing. All information provided is deemed reliable but is not guaranteed accurate, and should be independently verified. Copyright 2025 of the Coastal Carolinas Association of REALTORS® MLS. All rights reserved.
Lakeside Crossing Real Estate Agent
Want to learn more about Lakeside Crossing?
Here is the community real estate expert who can answer your questions, take you on a tour, and help you find the perfect home.
Get started today with your personalized 55+ search experience!
Want to learn more about Lakeside Crossing?
Get in touch with a community real estate expert who can answer your questions, take you on a tour, and help you find the perfect home.
Get started today with your personalized 55+ search experience!
Homes Sold:
55+ Homes Sold:
Sold for this Community:
Avg. Response Time:
Community Key Facts
Age Restrictions
- 55+
Amenities & Lifestyle
- See Lakeside Crossing amenities
- See Lakeside Crossing clubs, activities, and classes
Homes in Community
- Total Homes: 692
- Home Types: Single-Family, Manufactured
Gated
- Yes
Construction
- Construction Dates: 2005 - 2024
- Builder: Sun Communities, Palm Harbor
Similar homes in this community
Popular cities in South Carolina
The following amenities are available to Lakeside Crossing - Conway, SC residents:
- Clubhouse/Amenity Center
- Restaurant
- Fitness Center
- Indoor Pool
- Aerobics & Dance Studio
- Hobby & Game Room
- Ballroom
- Library
- Billiards
- Walking & Biking Trails
- Tennis Courts
- Shuffleboard Courts
- Lakes - Scenic Lakes & Ponds
- Demonstration Kitchen
- Day Spa/Salon/Barber Shop
- Multipurpose Room
- Business Center
- Locker Rooms
- Spa
There are plenty of activities available in Lakeside Crossing. Here is a sample of some of the clubs, activities and classes offered here.
- Aerobics
- BYOB Happy Hour
- Ballroom Dance Class
- Bible Study
- Billiard Practice
- Book Club
- Bridge 4 Fun
- Bunco
- Canasta
- Card Crafting
- Cha Cha Dance Class
- Chair Aerobics
- Cribbage
- Doubles Tennis
- FIBS Exercise Class
- Farkel
- Garden Club
- Hearts
- Holiday Parties
- Karaoke
- Line Dance Class
- Mahjong
- Men's Breakfast
- Needle Works
- Painting Class
- Photo Group
- Pickleball
- Pinochle
- Poker
- Potluck Dinner
- Pub Happy Hour
- Quiddler
- Rummikub
- Scrabble
- Singles Meeting
- Speakers
- Stretch Class
- Sunday Flicks
- Super Bowl Parties
- Tai Chi
- Texas Hold'em
- Toss Up
- Travel Club
- Trivia
- Uno
- Water Volleyball
- Water Walking
- Yoga
- Zumba








