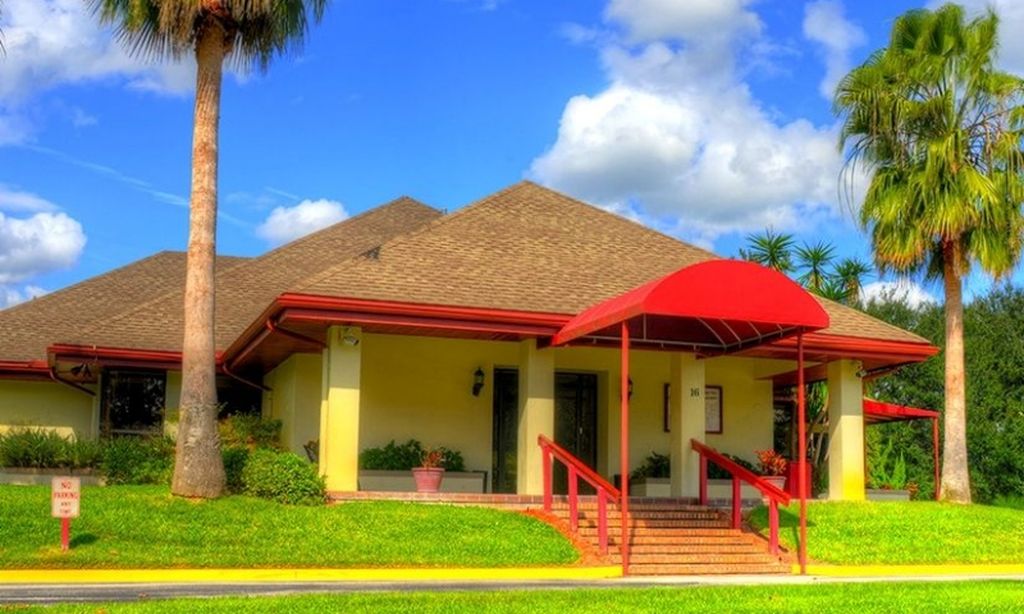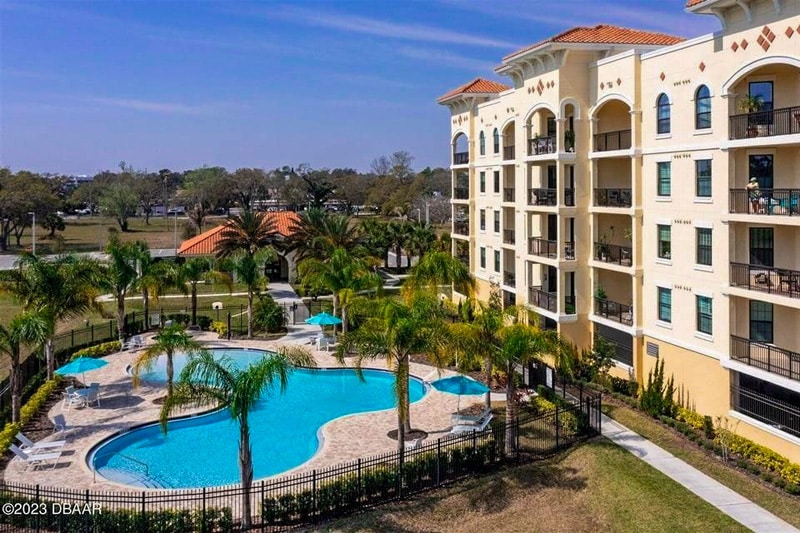- 3 beds
- 3 baths
- 2,232 sq ft
3026 Adrian Dr, Ormond Beach, FL, 32174
Community: Halifax Plantation
-
Home type
Single family
-
Year built
2022
-
Lot size
10,500 sq ft
-
Price per sq ft
$246
-
Taxes
$7525 / Yr
-
HOA fees
$195 / Qtr
-
Last updated
1 day ago
-
Views
3
-
Saves
2
Questions? Call us: (386) 749-8576
Overview
REDUCE YOUR MONTHLY PAYMENT! SELLER PROVIDING $10,000 CREDIT TOWARD MORTGAGE RATE BUY-DOWN (subject to lender approval). Assumable mortgage available, eligible buyers may take over the current low-rate loan (with lender approval). Discover modern elegance at 3026 Adrian Drive in Ormond Beach. Built in 2022, this 3-bedroom, 3-bath home offers 2,232 sq. ft. of open, light-filled living space with a gourmet kitchen that’s perfect for cooking and entertaining. The primary suite features a high-end bathroom with dual vanities and a beautifully tiled walk-in shower. Each additional bedroom has its own bath, ideal for family or guests, and a large laundry suite. Step outside to a screen enclosed porch and enjoy a your serene, oasis-like backyard with exceptional landscaping—perfect for relaxing or hosting friends. This home is part of a vibrant community with easy access to a private clubhouse, offering a restaurant, sports bar, fitness center, tennis facilities, golf course, and huge pool for members. Enjoy the peace of a secluded setting while staying connected via quick access to major roadways and the stunning Ormond Beach coastline. Don’t wait—schedule your visit today and experience it in person. All information herein is deemed reliable but not guaranteed. No representations or warranties, express or implied, are made as to the accuracy of the information. Buyers shall conduct their own due diligence to verify all facts, conditions, and specifications prior to purchase.
Interior
Appliances
- Dishwasher, Refrigerator
Bedrooms
- Bedrooms: 3
Bathrooms
- Total bathrooms: 3
- Full baths: 3
Laundry
- Laundry Room
Cooling
- Central Air
Heating
- Electric
Features
- Ceiling Fan(s), Eat-in Kitchen, Open Floorplan, Main Level Primary, Solid Surface Counters, Walk-In Closet(s)
Levels
- One
Size
- 2,232 sq ft
Exterior
Private Pool
- No
Patio & Porch
- Covered, Rear Porch, Screened
Roof
- Shingle
Garage
- Attached
- Garage Spaces: 3
Carport
- None
Year Built
- 2022
Lot Size
- 0.24 acres
- 10,500 sq ft
Waterfront
- No
Water Source
- None
Sewer
- Public Sewer
Community Info
HOA Information
- Association Fee: $195
- Association Fee Frequency: Quarterly
Taxes
- Annual amount: $7,525.00
- Tax year: 2024
Senior Community
- No
Location
- City: Ormond Beach
- County/Parrish: Volusia
- Township: 13
Listing courtesy of: Daniel Reynolds, LPT REALTY LLC (PALM COAST), 877-366-2213
MLS ID: FC312375
Listings courtesy of Stellar MLS as distributed by MLS GRID. Based on information submitted to the MLS GRID as of Feb 25, 2026, 06:45am PST. All data is obtained from various sources and may not have been verified by broker or MLS GRID. Supplied Open House Information is subject to change without notice. All information should be independently reviewed and verified for accuracy. Properties may or may not be listed by the office/agent presenting the information. Properties displayed may be listed or sold by various participants in the MLS.
Halifax Plantation Real Estate Agent
Want to learn more about Halifax Plantation?
Here is the community real estate expert who can answer your questions, take you on a tour, and help you find the perfect home.
Get started today with your personalized 55+ search experience!
Want to learn more about Halifax Plantation?
Get in touch with a community real estate expert who can answer your questions, take you on a tour, and help you find the perfect home.
Get started today with your personalized 55+ search experience!
Homes Sold:
55+ Homes Sold:
Sold for this Community:
Avg. Response Time:
Community Key Facts
Age Restrictions
- None
Amenities & Lifestyle
- See Halifax Plantation amenities
- See Halifax Plantation clubs, activities, and classes
Homes in Community
- Total Homes: 1,000
- Home Types: Single-Family, Attached
Gated
- No
Construction
- Construction Dates: 1980 - Present
- Builder: Vanacore Homes, Multiple Builders
Similar homes in this community
Popular cities in Florida
The following amenities are available to Halifax Plantation - Ormond Beach, FL residents:
- Clubhouse/Amenity Center
- Golf Course
- Restaurant
- Fitness Center
- Outdoor Pool
- Ballroom
- Walking & Biking Trails
- Tennis Courts
- Lakes - Scenic Lakes & Ponds
- Parks & Natural Space
- Outdoor Patio
- Golf Practice Facilities/Putting Green
- On-site Retail
- Multipurpose Room
- Locker Rooms
- Lounge
- Golf Shop/Golf Services/Golf Cart Rentals
There are plenty of activities available in Halifax Plantation. Here is a sample of some of the clubs, activities and classes offered here.
- Buffet Dinners
- Cancer Awareness Events
- Concerts
- Costume Parties
- Customer Appreciation Events
- Dancing
- Day Trips
- Donation Dinners
- Kentucky Derby Day
- Halloween Parties
- Happy Hour Events
- Holiday Parties
- Karaoke Night
- Masquerade Balls
- Mix & Mingle
- Mother's Day Dinners
- Musical Entertainers
- Seasonal Events
- Specialty Dinners
- Tailgate Parties
- Tennis
- Trivia Nights
- Wine Tasting








