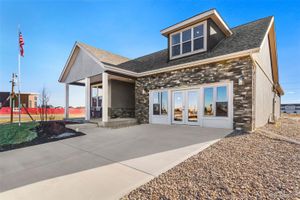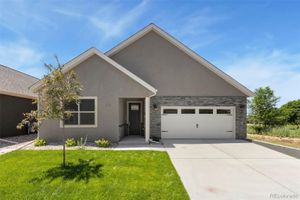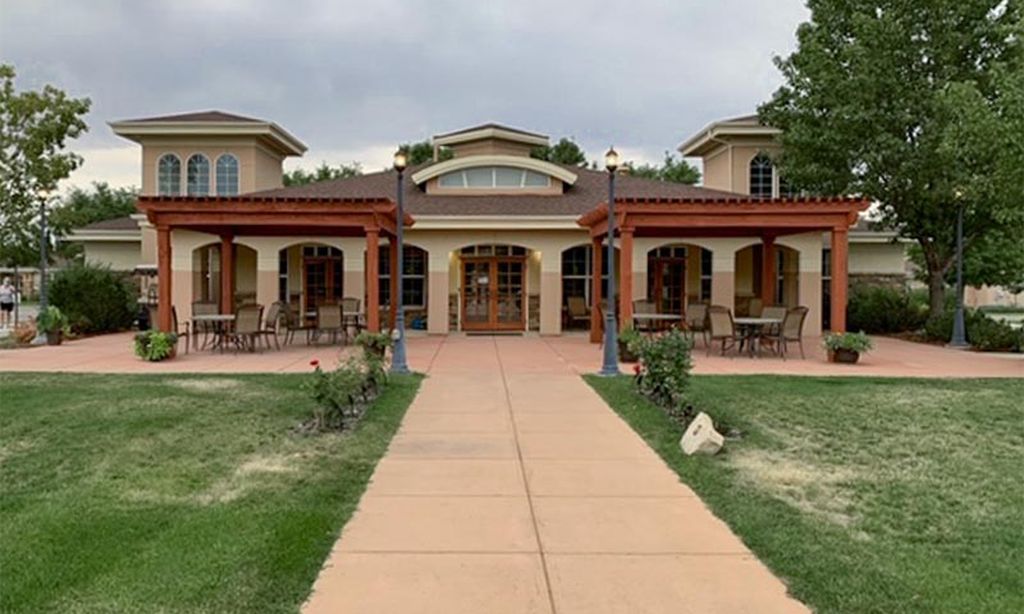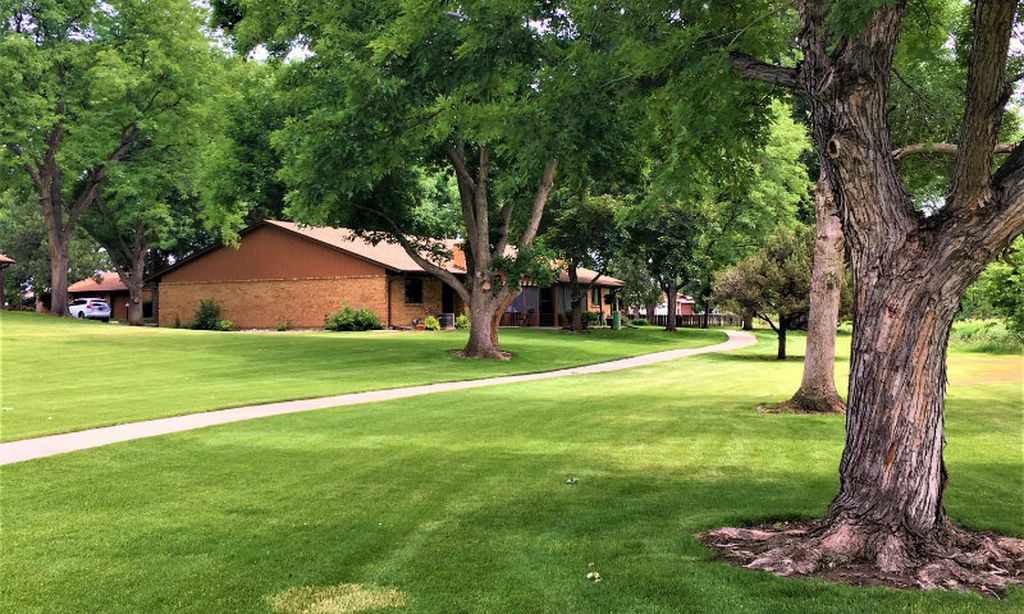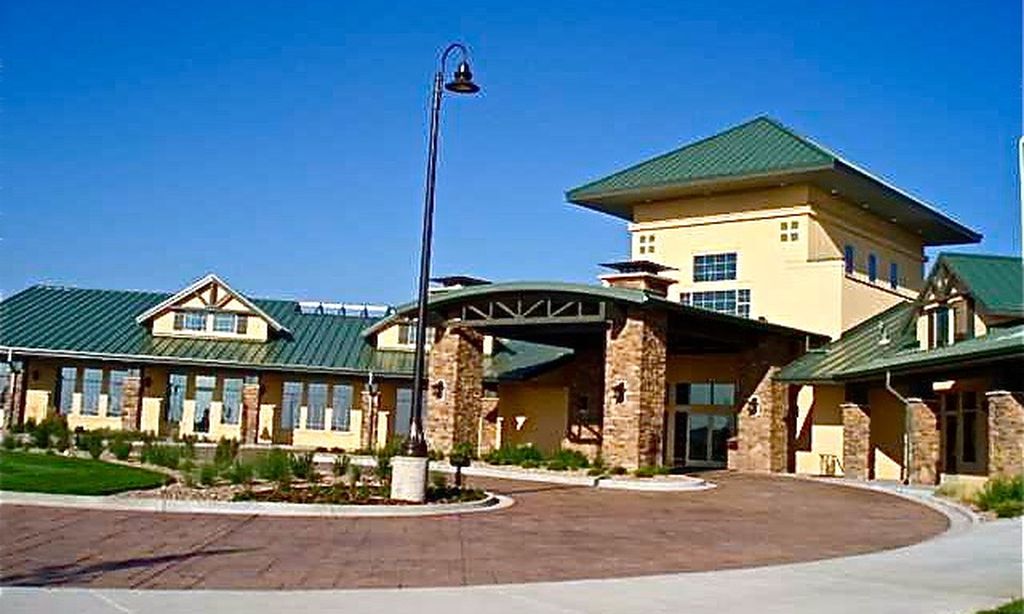- 2 beds
- 2 baths
- 1,419 sq ft
311 Josef Cir, Fort Lupton, CO, 80621
Community: The Courtyards at Lupton Village
-
Home type
Single family
-
Year built
2025
-
Lot size
4,875 sq ft
-
Price per sq ft
$342
-
Taxes
$1074 / Yr
-
HOA fees
$195 / Mo
-
Last updated
1 day ago
Questions? Call us: (970) 475-8332
Overview
TO BE BUILT, Photos are of a completed Capri Floor Plan. The Capri is the perfect fusion of luxurious design and modern functionality built with you in mind. Complete with multiple large bedrooms and flexible living space, the Capri allows you to live your lifestyle without limits. Choose the outdoor space that fits your needs to enjoy your private courtyard. Host guests in an extra room, split from the Owner's suite for additional privacy. Cook in style in the gourmet kitchen with an open view to the Great Room. Regardless of the extra amenities you choose, the Capri is a true single-level, open architecture home that makes efficient use of space and channels natural light. Thanks to its flexibility and elegance, the Capri is the perfect fit for all personalities and lifestyles. Private, rear-facing courtyard. Included Features:Covered courtyard porch, First floor owner’s suite, First floor laundry room, Extra-large garage, Single-level living, Features of universal design, Signature architectural details, Flexible living space, Energy-efficient windows, Abundant natural light, Spacious entertainment areas.
Interior
Appliances
- Dishwasher, Disposal, Microwave, Oven, Range, Self Cleaning Oven, Smart Appliance(s), Tankless Water Heater
Bedrooms
- Bedrooms: 2
Bathrooms
- Total bathrooms: 2
- Three-quarter baths: 1
- Full baths: 1
Cooling
- Central Air
Heating
- Forced Air
Features
- Eat-in Kitchen, Entrance Foyer, Granite Counters, High Ceilings, Kitchen Island, Open Floorplan, Pantry, Primary Suite, Radon System, Smart Thermostat, Walk-In Closet(s), Wired for Data
Levels
- One
Size
- 1,419 sq ft
Exterior
Private Pool
- No
Patio & Porch
- Covered, Front Porch, Patio
Roof
- Composition
Garage
- Attached
- Garage Spaces: 2
- Concrete
- Finished Garage
- Insulated
- Garage
- Oversized
- Automatic Door
Carport
- None
Year Built
- 2025
Lot Size
- 0.11 acres
- 4,875 sq ft
Waterfront
- No
Water Source
- Public
Sewer
- Public Sewer
Community Info
HOA Fee
- $195
- Frequency: Monthly
Taxes
- Annual amount: $1,074.00
- Tax year: 2024
Senior Community
- Yes
Location
- City: Fort Lupton
- County/Parrish: Weld
Listing courtesy of: Shannon Wiens, Resident Realty North Metro LLC Listing Agent Contact Information: [email protected],970-690-3579
MLS ID: REC1824413
Listings courtesy of REcolorado MLS as distributed by MLS GRID. Based on information submitted to the MLS GRID as of Jan 11, 2026, 06:10pm PST. All data is obtained from various sources and may not have been verified by broker or MLS GRID. Supplied Open House Information is subject to change without notice. All information should be independently reviewed and verified for accuracy. Properties may or may not be listed by the office/agent presenting the information. Properties displayed may be listed or sold by various participants in the MLS.
The Courtyards at Lupton Village Real Estate Agent
Want to learn more about The Courtyards at Lupton Village?
Here is the community real estate expert who can answer your questions, take you on a tour, and help you find the perfect home.
Get started today with your personalized 55+ search experience!
Want to learn more about The Courtyards at Lupton Village?
Get in touch with a community real estate expert who can answer your questions, take you on a tour, and help you find the perfect home.
Get started today with your personalized 55+ search experience!
Homes Sold:
55+ Homes Sold:
Sold for this Community:
Avg. Response Time:
Community Key Facts
The Courtyards at Lupton Village
Age Restrictions
- 55+
Amenities & Lifestyle
- See The Courtyards at Lupton Village amenities
- See The Courtyards at Lupton Village clubs, activities, and classes
Homes in Community
- Total Homes: 27
- Home Types: Single-Family
Gated
- No
Construction
- Construction Dates: 2024 - Present
- Builder: Epcon Communities
Similar homes in this community
Popular cities in Colorado
The following amenities are available to The Courtyards at Lupton Village - Fort Lupton, CO residents:
- Walking & Biking Trails
- Parks & Natural Space
There are plenty of activities, events, and attractions available throughout the Denver area. To learn more, explore the Visit Denver website.


