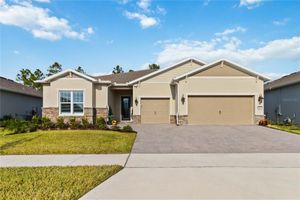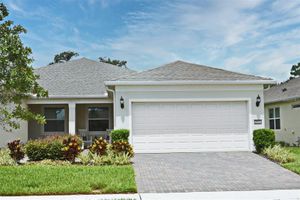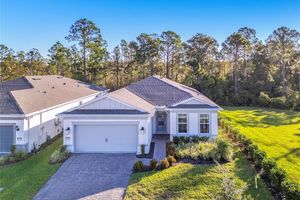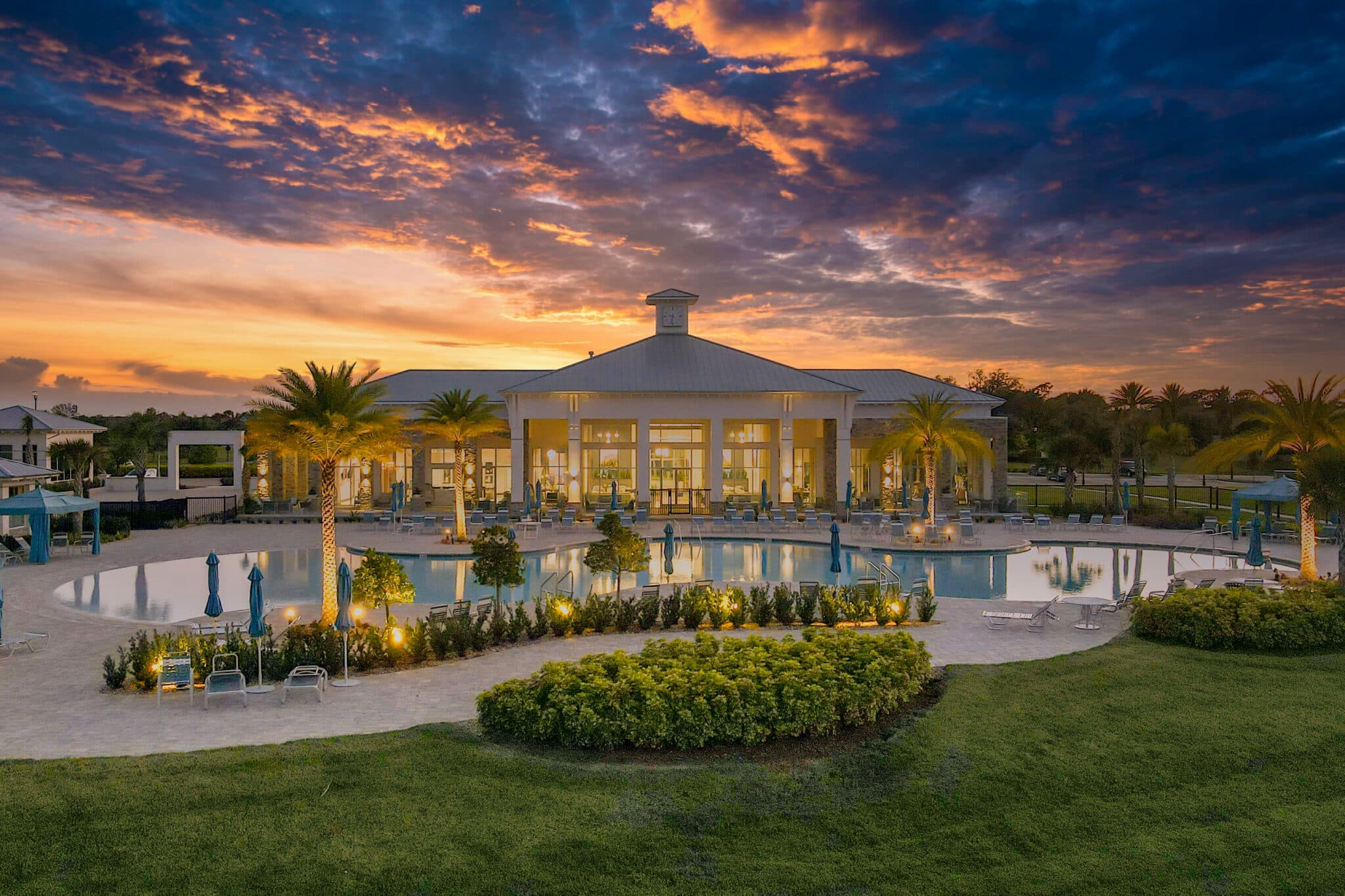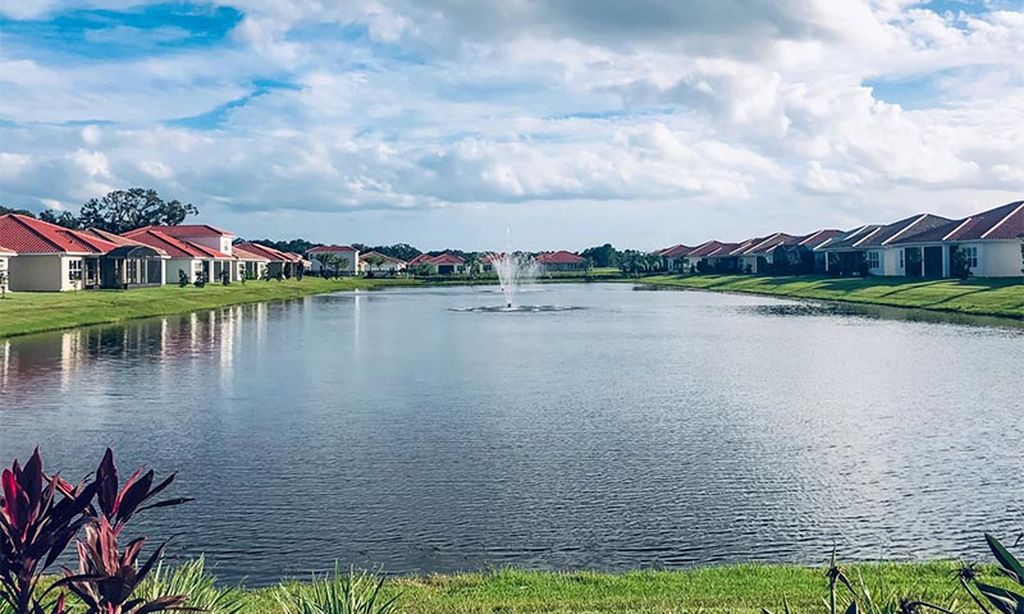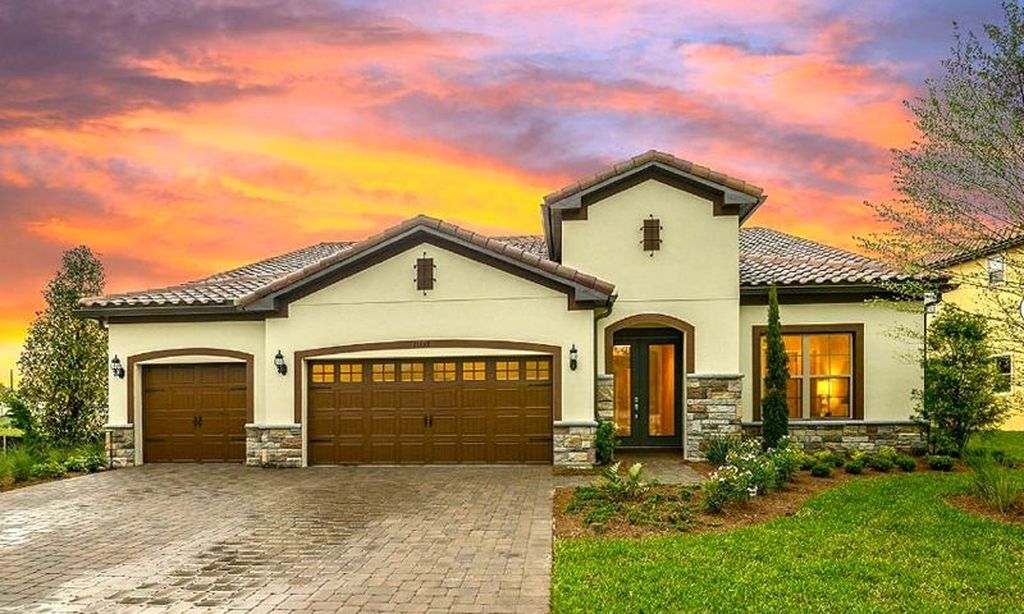- 4 beds
- 4 baths
- 2,813 sq ft
3135 Vanguard Ct, Saint Cloud, FL, 34771
Community: Del Webb Sunbridge
-
Home type
Single family
-
Year built
2023
-
Lot size
12,632 sq ft
-
Price per sq ft
$364
-
Taxes
$3464 / Yr
-
HOA fees
$400 / Qtr
-
Last updated
1 day ago
-
Views
2
-
Saves
1
Questions? Call us: (689) 210-3581
Overview
Welcome to the NatureHood. Discover the perfect blend of luxury and nature in this exquisite Toll Brothers home, nestled in the highly sought-after Weslyn Park community inside Sunbridge—a place where modern living meets the beauty of the outdoors. This 4-bedroom + office (5th bedroom), 3.5-bathroom home is situated on one of the largest cul-de-sac lots, backing up to the serene Split Oak Forest for ultimate privacy and breathtaking views. Designed for both elegance and functionality, the home offers a spacious 3-car garage with a drop zone, an oversized saltwater pool and spa with a sun shelf, and a fenced backyard with extended patio, upgraded landscaping, irrigation, and gutters. Modern conveniences include a water softener, solar panels, EV charger, automated blinds and smart appliances. The home boasts with seamless flooring throughout, with no transitions between rooms, 7-inch baseboards, 8-foot doors, and upgraded brass door handles that add a refined touch. Designer chandeliers and additional recessed lighting elevate the ambiance, while all bathrooms have been tastefully upgraded. The primary suite is a true retreat, featuring dual shower heads and a freestanding tub. Step into a home where luxury meets sustainability, and nature is at your doorstep. Experience Naturehood in the heart of Sunbridge.
Interior
Appliances
- Built-In Oven, Convection Oven, Cooktop, Dishwasher, Disposal, Dryer, Exhaust Fan, Microwave, Refrigerator, Washer, Water Softener
Bedrooms
- Bedrooms: 4
Bathrooms
- Total bathrooms: 4
- Half baths: 1
- Full baths: 3
Laundry
- Inside
Cooling
- Central Air
Heating
- Electric
Fireplace
- None
Features
- Ceiling Fan(s), Eat-in Kitchen, Kitchen/Family Room Combo, Living/Dining Room, Open Floorplan, Main Level Primary, Solid Surface Counters, Split Bedrooms, Stone Counters, Thermostat, Tray Ceiling(s), Walk-In Closet(s), Window Treatments
Levels
- One
Size
- 2,813 sq ft
Exterior
Private Pool
- Yes
Patio & Porch
- Front Porch, Patio
Roof
- Shingle
Garage
- Attached
- Garage Spaces: 3
- Covered
- Driveway
- Electric Vehicle Charging Station(s)
- Garage Door Opener
Carport
- None
Year Built
- 2023
Lot Size
- 0.29 acres
- 12,632 sq ft
Waterfront
- No
Water Source
- Public
Sewer
- Public Sewer
Community Info
HOA Fee
- $400
- Frequency: Quarterly
Taxes
- Annual amount: $3,463.66
- Tax year: 2023
Senior Community
- No
Location
- City: Saint Cloud
- County/Parrish: Osceola
- Township: 25S
Listing courtesy of: Jose Basabe, ARINTON REALTY, LLC, 954-804-2980
MLS ID: O6330680
Listings courtesy of Stellar MLS as distributed by MLS GRID. Based on information submitted to the MLS GRID as of Dec 01, 2025, 08:34am PST. All data is obtained from various sources and may not have been verified by broker or MLS GRID. Supplied Open House Information is subject to change without notice. All information should be independently reviewed and verified for accuracy. Properties may or may not be listed by the office/agent presenting the information. Properties displayed may be listed or sold by various participants in the MLS.
Del Webb Sunbridge Real Estate Agent
Want to learn more about Del Webb Sunbridge?
Here is the community real estate expert who can answer your questions, take you on a tour, and help you find the perfect home.
Get started today with your personalized 55+ search experience!
Want to learn more about Del Webb Sunbridge?
Get in touch with a community real estate expert who can answer your questions, take you on a tour, and help you find the perfect home.
Get started today with your personalized 55+ search experience!
Homes Sold:
55+ Homes Sold:
Sold for this Community:
Avg. Response Time:
Community Key Facts
Age Restrictions
- 55+
Amenities & Lifestyle
- See Del Webb Sunbridge amenities
- See Del Webb Sunbridge clubs, activities, and classes
Homes in Community
- Total Homes: 1,300
- Home Types: Single-Family, Attached
Gated
- Yes
Construction
- Construction Dates: 2019 - Present
- Builder: Del Webb
Similar homes in this community
Popular cities in Florida
The following amenities are available to Del Webb Sunbridge - St. Cloud, FL residents:
- Clubhouse/Amenity Center
- Restaurant
- Fitness Center
- Outdoor Pool
- Arts & Crafts Studio
- Ballroom
- Walking & Biking Trails
- Tennis Courts
- Pickleball Courts
- Outdoor Amphitheater
- Demonstration Kitchen
- Outdoor Patio
- Multipurpose Room
- Misc.
There are plenty of activities available in Del Webb Sunbridge. Here is a sample of some of the clubs, activities and classes offered here.
- Pickleball
- Tennis

