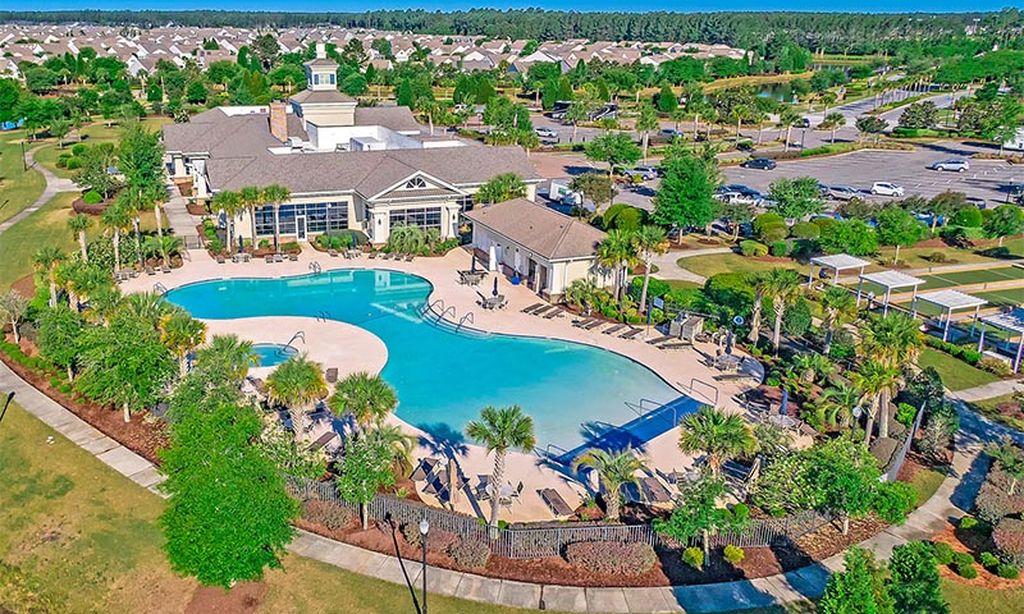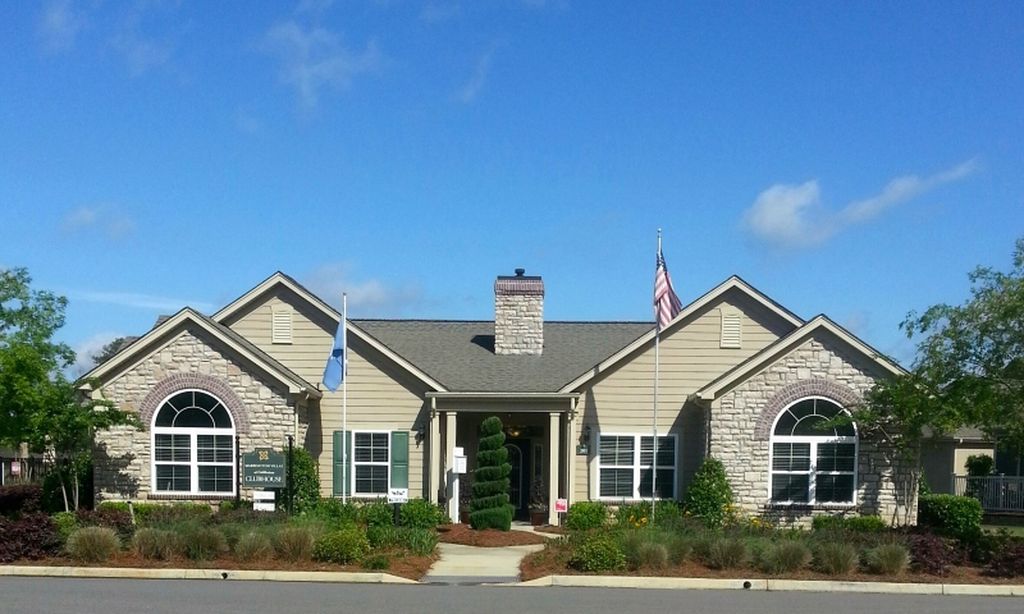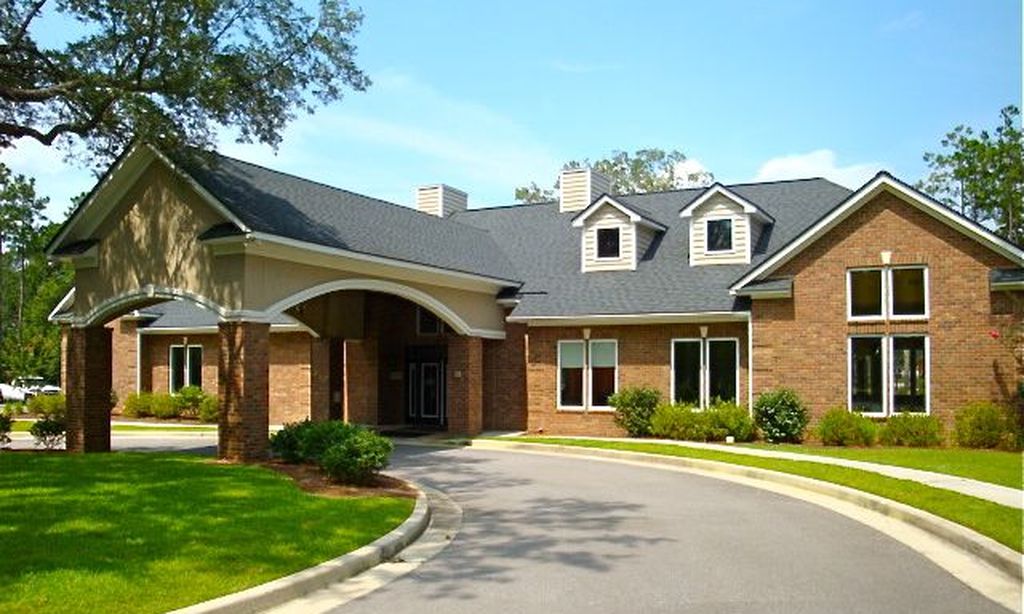- 3 beds
- 3 baths
- 2,611 sq ft
315 Seaside Trl, Summerville, SC, 29486
Community: Four Seasons at The Lakes of Cane Bay
-
Home type
Detached
-
Year built
2021
-
Lot size
8,276 sq ft
-
Price per sq ft
$256
-
Last updated
Today
-
Views
7
Questions? Call us: (854) 220-9313
Overview
As you step into the foyer entrance, you will quickly notice the sophistication of this beautifully updated Mont Blanc Floor Plan home. The entrance is preceded by beautiful landscaping and a paver walkway and porch. The difference of space is immediately apparent with the 10ft height of the ceilings and 8ft tall doors upon entering the foyer. The home features Hickory Hardwood flooring throughout and is finished with a cottage style trim and crown molding.The heart of the home is the Ultra Gourmet Kitchen, which features Quartz countertops, Staggered Gourmet Kitchen Cabinets and GE Monogram Double Ovens and a Gas Cooktop as well as a KitchenAid French Door Refrigerator. The large island provides bar seating for up to six. Maximize storage with two separate pantry closetswith one for dry storage and the other for small appliances. The wine connoisseur will appreciate the dedicated area for his or her own wine refrigerators as those present do not convey but are negotiable. Otherwise, this space can be used for additional cabinets for storage. This open-concept area is ideal for entertaining guests, encompassing the dining area and the great room. Both the Dining area/Great Room and the kitchen island are illuminated by stylish pendant and overhead recessed lighting. The dining area and great room feature tray ceilings. A 9ft Sliding Glass Door with 2 panel openings in the dining area offers seamless access outdoors. The Primary bedroom is a sanctuary of its own overlooking the wooded views and patio. The space offers an elegant trey ceiling and feature wall. The accompanying bathroom is an Ultra Spa Bath w/ a large tiled recessed shower, dual sink vanity, and private toilet with motion sensing bidet. Closet is equipped with upgraded closet system for wardrobe and accessory storage. Guest bedrooms at the front of the house share the jack and jill bathroom with dual sink vanities and private toilet and shower with door. The shower has been beautifully upgraded with tile and sliding frameless glass door. The home is designed for outdoor enjoyment with a spacious paver patio that includes an outdoor kitchen, including grill and side burner connected to natural gas line, pull out trash can, and storage drawers. This area connects to a sunroom and an all-seasons porch. The house backs to over 200 acres of protected wetlands. The functionality of the home is enhanced by an Over Garage Attic Storage space, measuring 18' X 28'3" with a sloped ceiling, which is accessible from a stairway inside the house. The laundry room is equipped with a laundry tub, built-in ironing board cabinet, and a drop zone area with additional storage cabinets. For utility and safety, the house is equipped with a whole house Generac generator installed in 2024 along with the remaining 5yr warranty. The generator is protected with its own surge protector, and there is also surge protection on the electrical panel. Additional area in garage is ideal space for golf cart parking. The garage flooring resin/stone flooring that is impervious to battery acid from golf cart batteries. The garage also is equipped with 110v dedicated outlet and 220/240v dedicated outlet conveniently placed to charge an electric or hybrid vehicle. Welcome home to Four Seasons, where living is not just about the home you have but the community you belong to. In The Four Seasons of The Lakes at Cane Bay, every day is an opportunity for social engagement, relaxation, and active living. Discover the perfect blend of luxury, recreation, and community in this 55+ neighborhood that celebrates the best years of life. Be sure to schedule a tour of the incredible clubhouse, sport and recreational areas, arts and crafts room, fitness center, and all the many gathering areas the community offers.
Interior
Bedrooms
- Bedrooms: 3
Laundry
- Electric Dryer Hookup
- Washer Hookup
- Laundry Room
Cooling
- Central Air
Heating
- Central, Natural Gas
Features
- Smooth Ceilings, Tray Ceiling(s), High Ceilings, Kitchen Island, Walk-In Closet(s), Entrance Foyer, Living/Dining Room, Pantry
Levels
- One
Exterior
Private Pool
- No
Patio & Porch
- Patio
Roof
- Architectural
Garage
- Attached
- Garage Spaces: 3
- Three Car
- Garage
- Attached
Carport
- None
Year Built
- 2021
Lot Size
- 0.19 acres
- 8,276 sq ft
Waterfront
- No
Water Source
- Public
Sewer
- Public Sewer
Community Info
Senior Community
- No
Features
- Clubhouse, Fitness Center, Gated, Maintained Community, Pool, Tennis Court(s), Trash Pickup
Location
- City: Summerville
- County/Parrish: Berkeley
Listing courtesy of: Tracy Evangelista, Carolina One Real Estate Listing Agent Contact Information: 843-779-8660
MLS ID: 25031122
The information is being provided by Charleston Trident MLS. Information deemed reliable but not guaranteed. Information is provided for consumers' personal, non-commercial use, and may not be used for any purpose other than the identification of potential properties for purchase. © 2018 Charleston Trident MLS. All Rights Reserved.
Four Seasons at The Lakes of Cane Bay Real Estate Agent
Want to learn more about Four Seasons at The Lakes of Cane Bay?
Here is the community real estate expert who can answer your questions, take you on a tour, and help you find the perfect home.
Get started today with your personalized 55+ search experience!
Want to learn more about Four Seasons at The Lakes of Cane Bay?
Get in touch with a community real estate expert who can answer your questions, take you on a tour, and help you find the perfect home.
Get started today with your personalized 55+ search experience!
Homes Sold:
55+ Homes Sold:
Sold for this Community:
Avg. Response Time:
Community Key Facts
Four Seasons at The Lakes of Cane Bay
Age Restrictions
- 55+
Amenities & Lifestyle
- See Four Seasons at The Lakes of Cane Bay amenities
- See Four Seasons at The Lakes of Cane Bay clubs, activities, and classes
Homes in Community
- Total Homes: 1,020
- Home Types: Single-Family
Gated
- Yes
Construction
- Construction Dates: 2016 - Present
- Builder: K. Hovnanian
Similar homes in this community
Popular cities in South Carolina
The following amenities are available to Four Seasons at The Lakes of Cane Bay - Summerville, SC residents:
- Clubhouse/Amenity Center
- Fitness Center
- Indoor Pool
- Outdoor Pool
- Card Room
- Ballroom
- Billiards
- Walking & Biking Trails
- Tennis Courts
- Pickleball Courts
- Bocce Ball Courts
- Lakes - Boat Accessible
- Outdoor Amphitheater
- Demonstration Kitchen
- Pet Park
- Multipurpose Room
- Boat Launch
- Spa
There are plenty of activities available in Four Seasons at The Lakes of Cane Bay. Here is a sample of some of the clubs, activities and classes offered here.
- Barre
- Beading
- Biking
- Billiards
- Boating
- Bocce Ball
- Book Clubs
- Bridge
- Cardio Drumming
- Chips Ahoy
- Cycling Club
- Fishing
- Holiday Parties
- Ladies of the Lake
- Line Dancing
- Mahjong
- Mexican Train
- Pickleball
- Pinochle
- Pitch
- Social Events
- Swimming
- Tai Chi
- Tennis
- Theater Club
- Veterans Club
- Walkers
- Water Yoga
- Wine Club
- Zumba Classes








