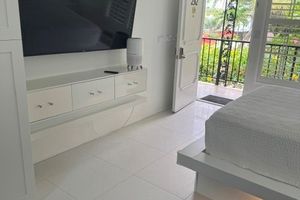-
Home type
Attached
-
Year built
1982
-
Lot size
0 sq ft
-
Price per sq ft
$399
-
Taxes
$4170 / Yr
-
HOA fees
$3027 / Qtr
-
Last updated
Today
-
Views
5
Questions? Call us: (239) 399-5702
Overview
Located in the Navarra Club just minutes from Naples beaches and Fifth Avenue South, this fully furnished second-floor 2 bedroom, 2 bathroom condo is leased from October 1 through May 31, generating $30,100 in net seasonal income. Ideal for seasonal owners looking to offset costs or enjoy future rental income. The unit has been freshly painted and features tile flooring, crown molding, new recessed lighting, ceiling fans, and plantation shutters throughout. The kitchen includes granite countertops, classic white cabinetry, an eat-in area, and all new LG stainless appliances installed in May. Both bathrooms also feature granite and matching cabinetry. The primary suite includes two closets, one walk-in, and an en-suite bath with frameless walk-in shower. The guest room is adjacent to a full bath with tub/shower combo. The enclosed lanai adds usable year-round space with its own air vent. Water heater replaced in 2022. Community amenities include a pool, spa, grilling area, cabana, and private beach access with parking and bathrooms amenities for a small fee.
Interior
Appliances
- Dishwasher, Dryer, Microwave, Range, Refrigerator, Freezer, Self Cleaning Oven, Washer
Bedrooms
- Bedrooms: 2
Bathrooms
- Total bathrooms: 2
- Full baths: 2
Cooling
- Central Air, Electric
Heating
- Central, Electric
Fireplace
- None
Features
- Built-In Cabinets, Cable TV Hookup, French Door(s)/Atrium Door(s), Smoke Detector, Window Coverings, Additional Bathroom, Guest Room, Laundry Facility, Eat-in Kitchen, Separate Shower, Single Hung Window(s)
Size
- 1,350 sq ft
Exterior
Private Pool
- No
Patio & Porch
- Screened Porch
Roof
- Shingle
Garage
- None
Carport
- Carport Spaces:
- Detached Carport
Year Built
- 1982
Waterfront
- No
Water Source
- Central
Sewer
- Central
Community Info
HOA Fee
- $3,027
- Frequency: Quarterly
- Includes: Barbecue, Picnic Area, Beach Access, Cabana, Pool, Spa/Hot Tub
Taxes
- Annual amount: $4,170.39
- Tax year: 2024
Senior Community
- No
Listing courtesy of: Shasta DeGraw, Realty One Group MVP Listing Agent Contact Information: [email protected]
Source: Swflba
MLS ID: 225051809
Copyright 2025 Southwest Florida MLS. All rights reserved. Information deemed reliable but not guaranteed. The data relating to real estate for sale on this website comes in part from the IDX Program of the Southwest Florida Association of Realtors. Real estate listings held by brokerage firms other than 55places.com are marked with the Broker Reciprocity logo and detailed information about them includes the name of the listing broker.
Moorings Real Estate Agent
Want to learn more about Moorings?
Here is the community real estate expert who can answer your questions, take you on a tour, and help you find the perfect home.
Get started today with your personalized 55+ search experience!
Want to learn more about Moorings?
Get in touch with a community real estate expert who can answer your questions, take you on a tour, and help you find the perfect home.
Get started today with your personalized 55+ search experience!
Homes Sold:
55+ Homes Sold:
Sold for this Community:
Avg. Response Time:
Community Key Facts
Age Restrictions
- None
Amenities & Lifestyle
- See Moorings amenities
- See Moorings clubs, activities, and classes
Homes in Community
- Total Homes: 4,000
- Home Types: Single-Family, Condos
Gated
- No
Construction
- Construction Dates: 1957 - Present
Similar homes in this community
Popular cities in Florida
The following amenities are available to Moorings - Naples, FL residents:
- Clubhouse/Amenity Center
- Golf Course
- Multipurpose Room
- Gazebo
- Boat Launch
- Beach
- Dining
There are plenty of activities available in Moorings. Here is a sample of some of the clubs, activities and classes offered here.
- Boating
- Fishing
- Golf
- Social Events and Clubs








