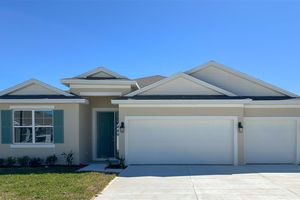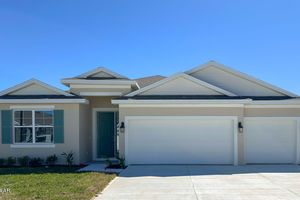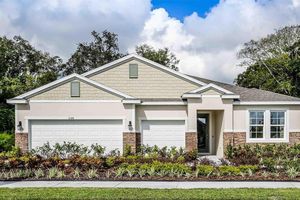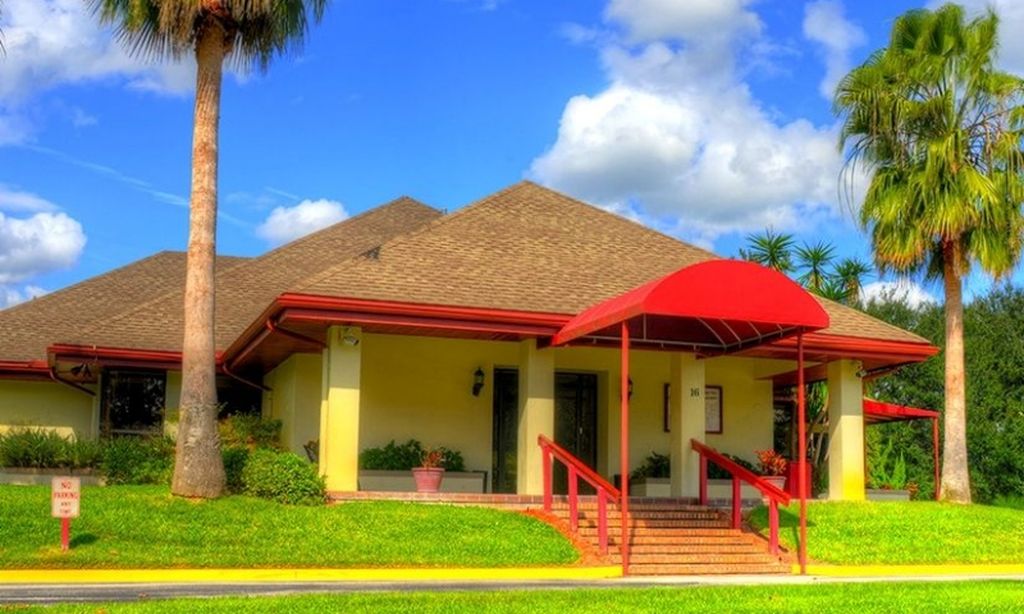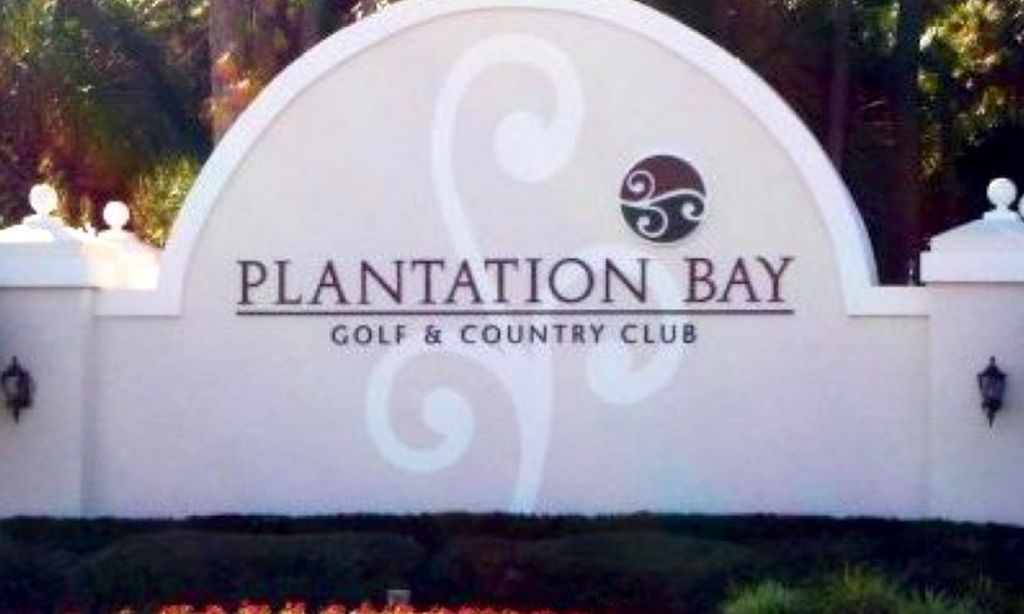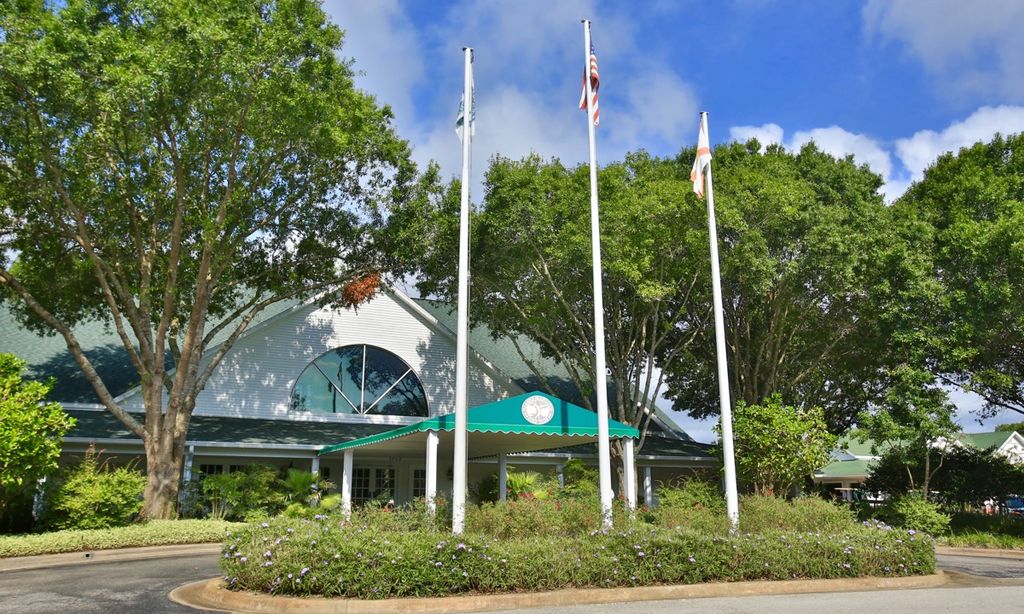-
Home type
Single family
-
Lot size
7,383 sq ft
-
Price per sq ft
$171
-
Taxes
$778 / Yr
-
HOA fees
$151 / Mo
-
Last updated
Today
-
Views
12
Questions? Call us: (386) 356-4333
Overview
As you enter the foyer, you are greeted with two bedrooms and a full bathroom. The well-appointed kitchen overlooks the dining room and features an island with bar seating, beautiful quartz countertops and stainless-steel appliances. A versatile nook is located off the kitchen and can be adapted to fit your needs. This home is open for self-touring 7 days a week. Enjoy views of the oversized lanai from the spacious great room. Bedroom one, located in the back of the home for privacy has an en suite bathroom with a double vanity and spacious walk in closet. Bedroom four is tucked into the opposite corner of the house and includes a third bathroom. *Photos are of similar model but not that of exact house. Pictures, photographs, colors, features, and sizes are for illustration purposes only and will vary from the homes as built. Home and community information including pricing, included features, terms, availability and amenities are subject to change and prior sale at any time without notice or obligation. Please note that no representations or warranties are made regarding school districts or school assignments; you should conduct your own investigation regarding current and future schools and school boundaries.*
Interior
Appliances
- Electric Range, Disposal, Dishwasher
Bedrooms
- Bedrooms: 4
Bathrooms
- Total bathrooms: 3
- Full baths: 3
Laundry
- Electric Dryer Hookup
- Washer Hookup
Cooling
- Central Air, Electric
Heating
- Central, Electric, Heat Pump
Fireplace
- None
Features
- Eat-in Kitchen, Kitchen Island, Open Floorplan, Pantry, Split Bedrooms, Walk-In Closet(s)
Levels
- One
Size
- 2,361 sq ft
Exterior
Private Pool
- No
Patio & Porch
- Patio
Roof
- Shingle
Garage
- Attached
- Garage Spaces: 3
- Attached
- Garage
Carport
- None
Lot Size
- 0.17 acres
- 7,383 sq ft
Waterfront
- No
Water Source
- Public
Sewer
- Public Sewer
Community Info
HOA Fee
- $151
- Frequency: Monthly
- Includes: Clubhouse, Pickleball, Pool
Taxes
- Annual amount: $777.99
- Tax year: 2024
Senior Community
- No
Location
- City: Ormond Beach
- County/Parrish: Volusia
Listing courtesy of: Stephen Cline, D R Horton Realty of Central Florida
MLS ID: 1214337
IDX information is provided exclusively for consumers' personal, non-commercial use, that it may not be used for any purpose other than to identify prospective properties consumers may be interested in purchasing. Data is deemed reliable but is not guaranteed accurate by the MLS.
Archers Mill Real Estate Agent
Want to learn more about Archers Mill?
Here is the community real estate expert who can answer your questions, take you on a tour, and help you find the perfect home.
Get started today with your personalized 55+ search experience!
Want to learn more about Archers Mill?
Get in touch with a community real estate expert who can answer your questions, take you on a tour, and help you find the perfect home.
Get started today with your personalized 55+ search experience!
Homes Sold:
55+ Homes Sold:
Sold for this Community:
Avg. Response Time:
Community Key Facts
Age Restrictions
- None
Amenities & Lifestyle
- See Archers Mill amenities
- See Archers Mill clubs, activities, and classes
Homes in Community
- Total Homes: 94
- Home Types: Single-Family
Gated
- Yes
Construction
- Builder: D.R. Horton
Similar homes in this community
Popular cities in Florida
The following amenities are available to Archers Mill - Ormond Beach, FL residents:
- Clubhouse/Amenity Center
- Multipurpose Room
- Fitness Center
- Outdoor Pool
- Outdoor Patio
- Cabana
- Pickleball Courts
- Sports Courts
- Playground for Grandkids
- Pet Park
- Walking & Biking Trails
- R.V./Boat Parking
There are plenty of activities available in Archers Mill. Here is a sample of some of the clubs, activities, and classes offered here.
- Cycling
- Pickleballl
- Swimming
- Walking/Jogging
- Yoga

