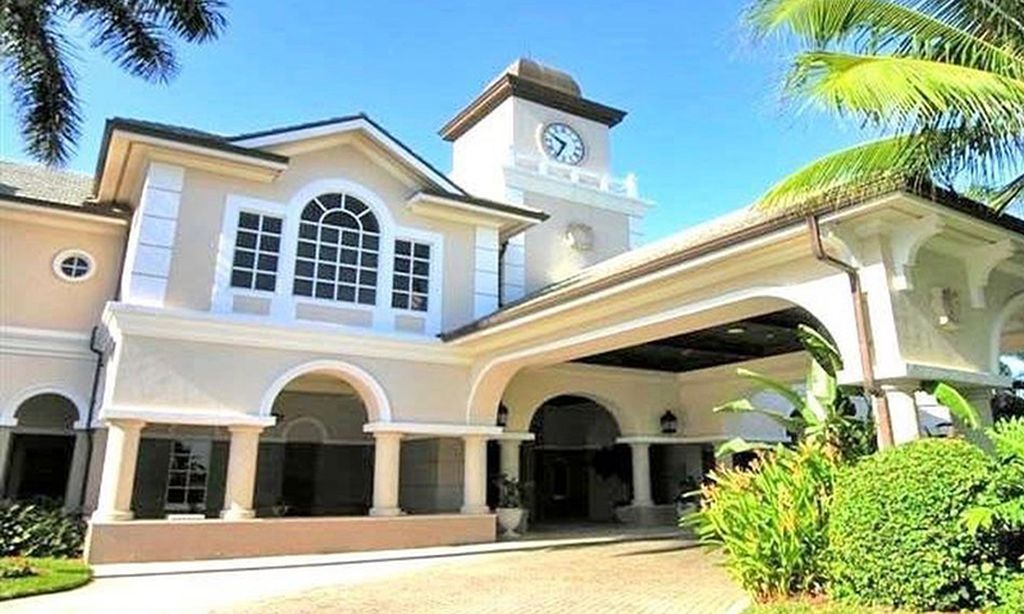-
Home type
Single family
-
Year built
2026
-
Lot size
15,246 sq ft
-
Price per sq ft
$1599
-
Taxes
$19110 / Yr
-
Last updated
2 days ago
-
Views
4
Questions? Call us: (239) 399-5702
Overview
Designed by JMDG Architecture, this luxurious home offers a seamless blend of elegance and function. The kitchen, crafted in Italy by Idea Group, features partially translucent, highest-grade onyx countertops and premium Wolf and Sub-Zero appliances, including a double oven and dishwasher. A spacious walk-in pantry adds convenience. The home's finishes, including those in the baths, are from the renowned brand Porcelanosa, showcasing sophistication in every detail. With five bedrooms, a den and 5.5 uniquely styled baths, this home offers ample space and style. Rolf Benz indoor furniture and Restoration Hardware light fixtures enhance the contemporary design, while all Anderson windows, sliders and a pivot front door add to the home's sleek appeal. Outside, enjoy the poolside fire and water feature, complete with electric hurricane shutters and rolldown screens that provide privacy or keep out bugs. The three-car garage has room for up to three car lifts. A built-in wine cooler, 1,000-gallon propane tank and Pentair water filtration system ensure comfort throughout.
Interior
Appliances
- Built-In Oven, Dryer, Dishwasher, Freezer, Gas Cooktop, Disposal, Microwave, Refrigerator, Tankless Water Heater, Washer, Water Purifier
Bedrooms
- Bedrooms: 5
Bathrooms
- Total bathrooms: 6
- Half baths: 1
- Full baths: 5
Cooling
- Central Air, Ceiling Fan(s), Electric
Heating
- Central, Electric
Fireplace
- 1, Outside
Features
- Breakfast Bar, Bidet, Built-in Features, Bathtub, Tray Ceiling(s), Coffered Ceiling(s), Dual Sinks, Eat-in Kitchen, French Door(s)/Atrium Door(s), Fireplace, Kitchen Island, Multiple Shower Heads, Custom Mirrors, Main Level Primary, Multiple Primary Suites, Pantry, Separate Shower, Cable TV, Vaulted Ceiling(s), Walk-In Pantry, Bar
Levels
- Two
Size
- 5,000 sq ft
Exterior
Private Pool
- Yes
Patio & Porch
- Balcony, Patio
Roof
- Tile
Garage
- Attached
- Garage Spaces: 3
- Attached
- CircularDriveway
- Driveway
- Garage
- Guest
- Paved
- TwoSpaces
- GarageDoorOpener
Carport
- None
Year Built
- 2026
Lot Size
- 0.35 acres
- 15,246 sq ft
Waterfront
- No
Water Source
- Public
Sewer
- Public Sewer
Community Info
Taxes
- Annual amount: $19,110.02
- Tax year: 2023
Senior Community
- No
Listing courtesy of: Tyler Sylvia, Downing Frye Realty Inc. Listing Agent Contact Information: [email protected]
MLS ID: 224086445
Copyright 2026 Southwest Florida MLS. All rights reserved. Information deemed reliable but not guaranteed. The data relating to real estate for sale on this website comes in part from the IDX Program of the Southwest Florida Association of Realtors. Real estate listings held by brokerage firms other than 55places.com are marked with the Broker Reciprocity logo and detailed information about them includes the name of the listing broker.
Moorings Real Estate Agent
Want to learn more about Moorings?
Here is the community real estate expert who can answer your questions, take you on a tour, and help you find the perfect home.
Get started today with your personalized 55+ search experience!
Want to learn more about Moorings?
Get in touch with a community real estate expert who can answer your questions, take you on a tour, and help you find the perfect home.
Get started today with your personalized 55+ search experience!
Homes Sold:
55+ Homes Sold:
Sold for this Community:
Avg. Response Time:
Community Key Facts
Age Restrictions
- None
Amenities & Lifestyle
- See Moorings amenities
- See Moorings clubs, activities, and classes
Homes in Community
- Total Homes: 4,000
- Home Types: Single-Family, Condos
Gated
- No
Construction
- Construction Dates: 1957 - Present
Similar homes in this community
Popular cities in Florida
The following amenities are available to Moorings - Naples, FL residents:
- Clubhouse/Amenity Center
- Golf Course
- Multipurpose Room
- Gazebo
- Boat Launch
- Beach
- Dining
There are plenty of activities available in Moorings. Here is a sample of some of the clubs, activities and classes offered here.
- Boating
- Fishing
- Golf
- Social Events and Clubs








