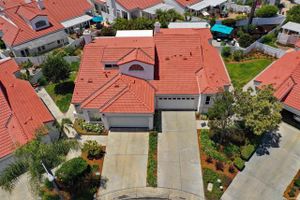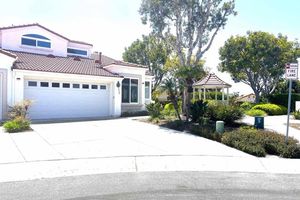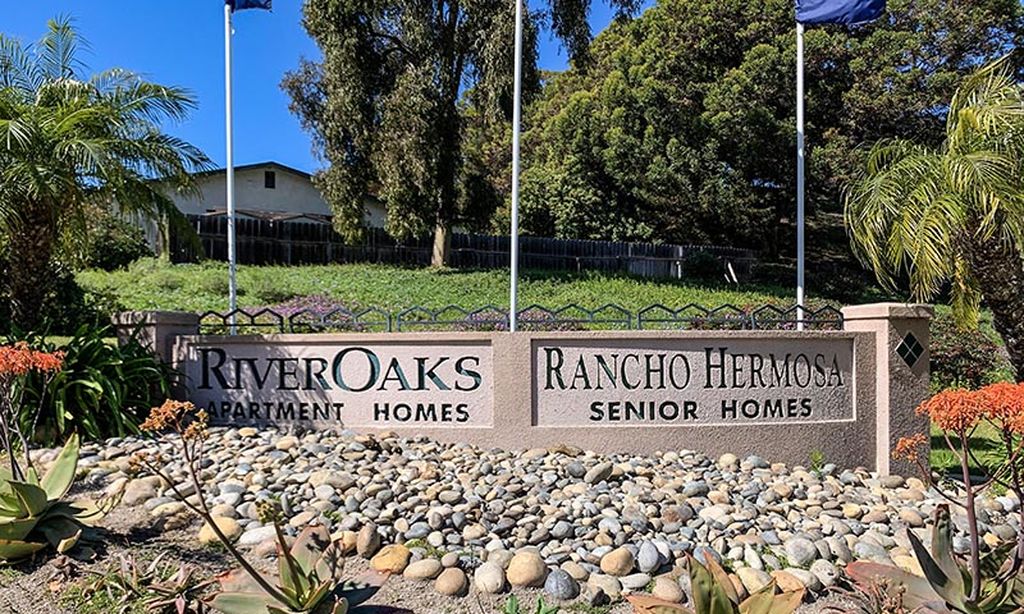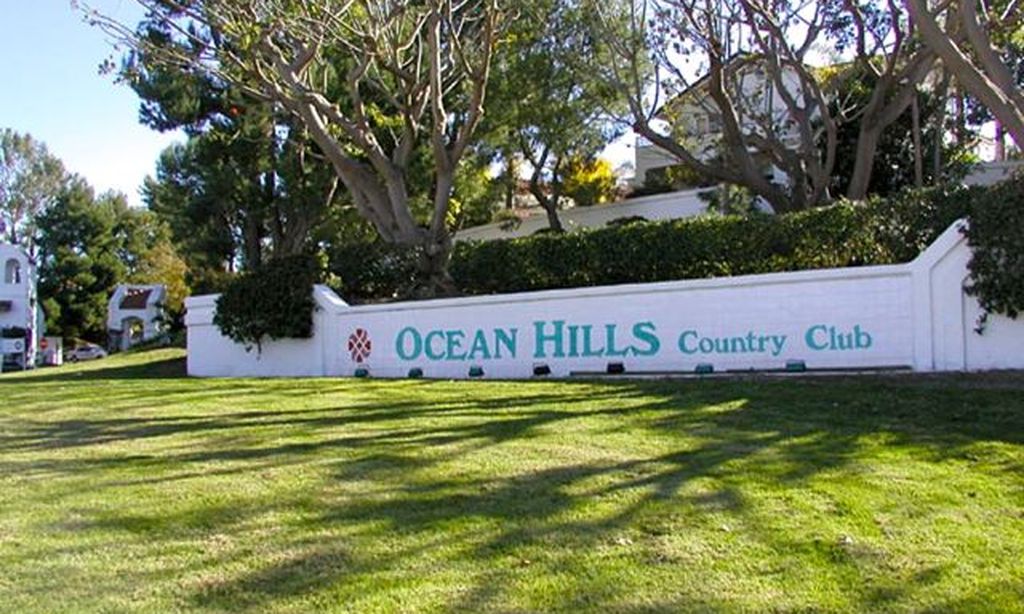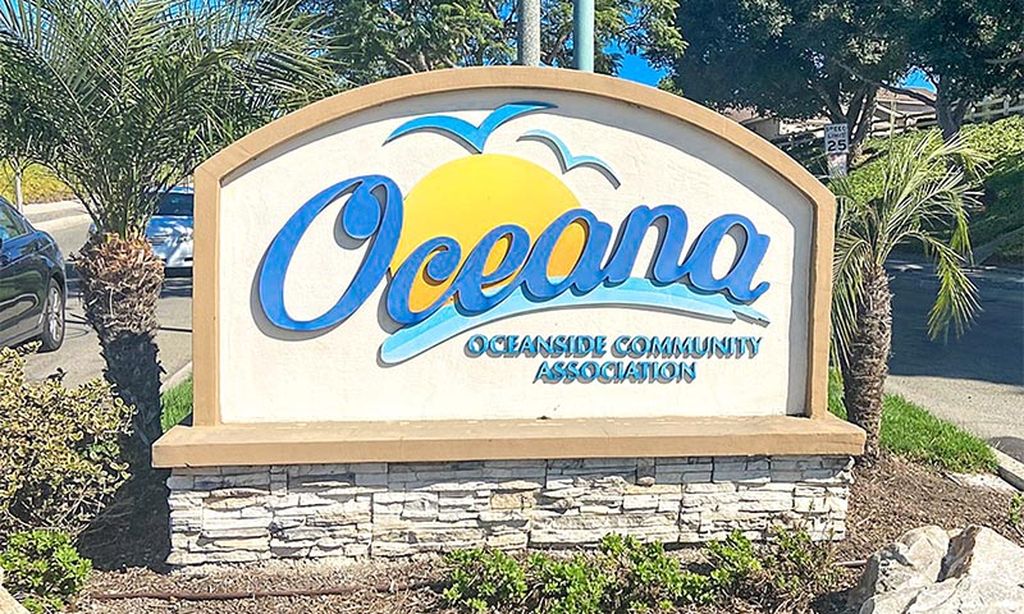-
Home type
Townhouse
-
Year built
1994
-
Lot size
2,963 sq ft
-
Price per sq ft
$582
-
HOA fees
$425 / Mo
-
Last updated
1 day ago
-
Views
4
Questions? Call us: (858) 365-8719
Overview
Immerse yourself in luxury with every detail upgraded in the last three years. This home lives like a sanctuary with main-level bedrooms and baths, plus an upper loft for endless possibilities. The remodeled kitchen and baths boast fresh, modern finishes. Upgrades include new HVAC, plumbing, flooring, garage door and patio pavers. Light-filled interiors frame sparkling city lights and an ocean peek. Nestled in a gated community with pool, clubhouse and close to all amenities. Immerse yourself in luxury with every detail thoughtfully upgraded within the last three years. This turnkey residence lives like a brand-new home in a coveted gated community complete with resort-style pool, clubhouse events and social gatherings. Endless upgrades within the last three years: - Flooring All-new, premium flooring flows seamlessly through every room. - Kitchen & Baths Complete remodel of kitchen and bathrooms featuring sleek new cabinets, countertops and fixtures—plus a new dishwasher and thoughtfully installed bathroom ceiling fans. - Interiors & Systems Fresh interior paint; new HVAC system; new water heater; whole-house re-piping; all-new electrical with modern outlets, switches and a paddle fan over the dining area. - Doors & Screens Brand-new front door with upgraded locks, new screens throughout and a new garage door. - Outdoor Living Elegant wrought-iron railing and patio installation, lush new backyard landscaping and an exterior gas line ready for your BBQ. - Views & Community Breathtaking backyard panorama of city lights with a distant ocean glimpse to the right. Nestled in a sought-after gated community with a sparkling pool and organized get-togethers.
Interior
Appliances
- Dishwasher, Disposal
Bedrooms
- Bedrooms: 2
Bathrooms
- Total bathrooms: 2
- Full baths: 2
Laundry
- Electric Dryer Hookup
- In Garage
Cooling
- Central Air
Heating
- Natural Gas, Forced Air
Fireplace
- None
Features
- Bedroom on Main Level, Bonus Room, Family Room, Formal Entry, Loft, Main Level Primary, All Bedrooms on Lower Level, Primary Bathroom, Walk-In Closet(s)
Levels
- Two
Size
- 1,762 sq ft
Exterior
Private Pool
- None
Roof
- Composition
Garage
- Garage Spaces: 2
- Garage
Carport
- None
Year Built
- 1994
Lot Size
- 0.07 acres
- 2,963 sq ft
Waterfront
- No
Community Info
HOA Fee
- $425
- Frequency: Monthly
- Includes: Paid Clubhouse
Senior Community
- Yes
Location
- City: Oceanside
- County/Parrish: San Diego
Listing courtesy of: Rebecca Benson, Four Seasons Properties
Source: Crmls
MLS ID: 250030471SD
Based on information from California Regional Multiple Listing Service, Inc. as of Jun 16, 2025 and/or other sources. All data, including all measurements and calculations of area, is obtained from various sources and has not been, and will not be, verified by broker or MLS. All information should be independently reviewed and verified for accuracy. Properties may or may not be listed by the office/agent presenting the information.
Want to learn more about Villa Trieste?
Here is the community real estate expert who can answer your questions, take you on a tour, and help you find the perfect home.
Get started today with your personalized 55+ search experience!
Homes Sold:
55+ Homes Sold:
Sold for this Community:
Avg. Response Time:
Community Key Facts
Age Restrictions
- 55+
Amenities & Lifestyle
- See Villa Trieste amenities
- See Villa Trieste clubs, activities, and classes
Homes in Community
- Total Homes: 150
- Home Types: Attached, Condos
Gated
- Yes
Construction
- Construction Dates: 1991 - 1995
Similar homes in this community
Popular cities in California
The following amenities are available to Villa Trieste - Oceanside, CA residents:
- Clubhouse/Amenity Center
- Outdoor Pool
- Card Room
- Library
- Walking & Biking Trails
- Outdoor Amphitheater
- Demonstration Kitchen
- Outdoor Patio
- Picnic Area
- Multipurpose Room
- Gazebo
There are plenty of activities available in Villa Trieste. Here is a sample of some of the clubs, activities and classes offered here.
- Bocce Ball
- Cards
- Dances
- Exercise Classes
- Parties
- Travel Club


