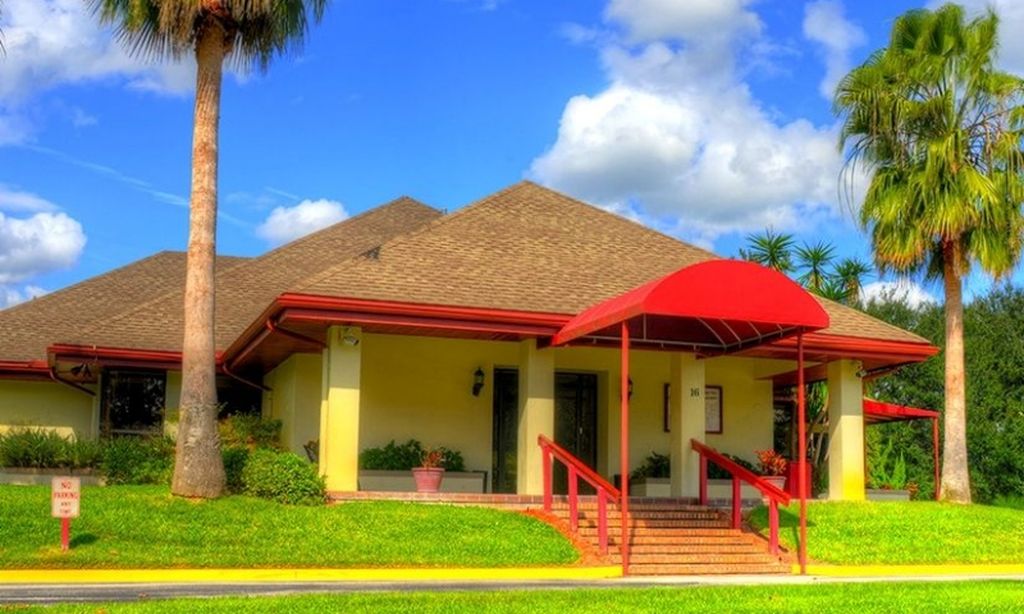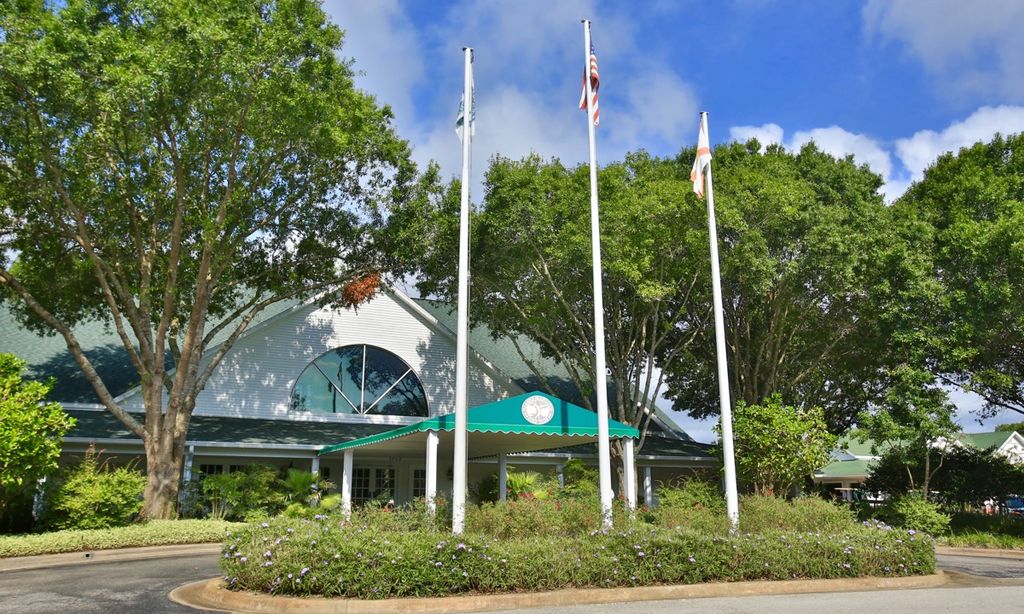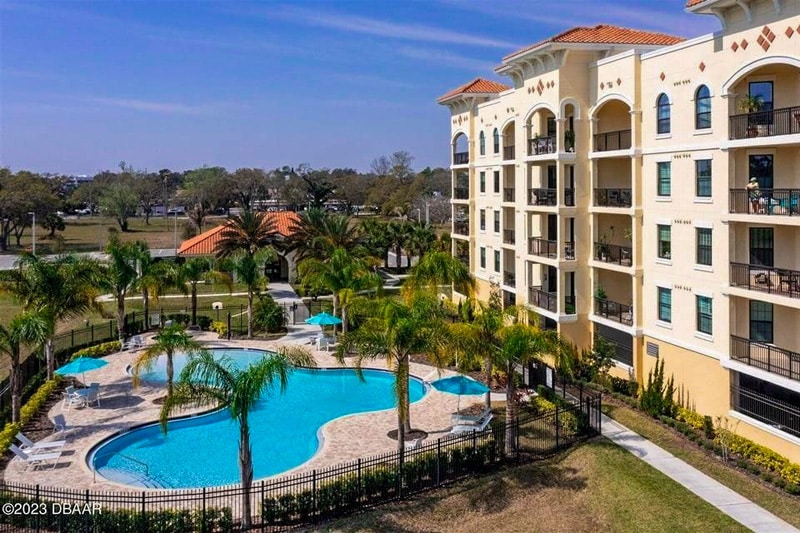- 3 beds
- 2 baths
- 1,979 sq ft
358 Stirling Bridge Dr, Ormond Beach, FL, 32174
Community: Plantation Bay Golf & Country Club
-
Home type
Single family
-
Year built
2022
-
Lot size
8,625 sq ft
-
Price per sq ft
$359
-
Taxes
$9941 / Yr
-
HOA fees
$280 / Qtr
-
Last updated
Today
-
Views
3
-
Saves
4
Questions? Call us: (386) 749-8430
Overview
Exceptional Upgrades Throughout – 3-Bedroom Plus Study Home Ready for You to Move In. Welcome to this stunning 3-bedroom plus study, 2-bath, 2-car garage home situated on a quiet homesite in the highly desirable Plantation Bay Golf & Country Club Community. This home offers a perfect blend of comfort and functionality, ideal for both everyday living and entertaining. The primary bedroom is a true retreat, featuring large windows that fill the space with natural light with an ensuite bathroom attached complete with custom large built-in closet, offering both comfort and style. The home also features a split bedroom floor plan for ultimate privacy. Each secondary bedroom includes custom accent walls and a shared bathroom between the two rooms. The open floor plan is bright and inviting, centered around a large kitchen island perfect for gatherings. Beautiful pocket sliding glass doors lead to a screened lanai with a sparkling pool, spillover spa, and a grassy area for pets with built-in drainage, all surrounded by a travertine pool deck, creating a true outdoor oasis perfect for entertaining, relaxing, or enjoying nature. Inside, the home features designer upgrades, including elegant shiplap in all the right areas, a custom built-in entertainment center in the living room, and a striking accent stone wall in the study with modern glass barn doors. The 2-car garage not only provides secure parking but also includes ample storage, keeping your belongings organized and easily accessible. Elegant plantation shutters and ceiling fans throughout create an upscale ambiance, while custom designer paint and crown molding in select areas enhance the home’s character. Thoughtful upgrades include a state-of-the-art whole-home filtration system, providing clean, fresh water for drinking, cooking, and bathing, adding both luxury and wellness to everyday living. You haven’t seen upgrades at this price until you see this beautiful home. Plantation Bay features 24-hour manned security gates at three entrances and offers optional country club living with a wide range of resort-style amenities. Residents may choose to enjoy pickleball and tennis courts, two sparkling pools, a cabana bar, a fully equipped fitness center, two on-site restaurants, and a brand-new, state-of-the-art clubhouse all available through membership. Golf enthusiasts will appreciate three exceptional courses, two 18-hole and one 9-hole. Membership is entirely optional, allowing you to enjoy as much or as little of the amenities as you like, or simply relax and enjoy the serene beauty of the community. This home is meticulously maintained, beautifully upgraded, and perfectly priced, offering an extraordinary combination of style, comfort, and location. From the designer interiors finishes to the serene outdoor spaces, every detail has been thoughtfully crafted to deliver the ultimate Florida lifestyle, and all just minutes from the beach. Don’t miss your chance to own this stunning home schedule your private showing today and experience firsthand all the exceptional features of this home and the amazing community.
Interior
Appliances
- Cooktop, Dishwasher, Disposal, Dryer, Electric Water Heater, Kitchen Reverse Osmosis System, Microwave, Refrigerator, Washer, Water Filter
Bedrooms
- Bedrooms: 3
Bathrooms
- Total bathrooms: 2
- Full baths: 2
Laundry
- Electric Dryer Hookup
- Inside
- Laundry Room
- Washer Hookup
Cooling
- Central Air
Heating
- Central, Electric, Heat Pump
Fireplace
- None
Features
- Ceiling Fan(s), Crown Molding, Kitchen/Family Room Combo, Open Floorplan, Main Level Primary, Split Bedrooms, Walk-In Closet(s), Window Treatments
Levels
- One
Size
- 1,979 sq ft
Exterior
Private Pool
- Yes
Roof
- Shingle
Garage
- Attached
- Garage Spaces: 2
Carport
- None
Year Built
- 2022
Lot Size
- 0.2 acres
- 8,625 sq ft
Waterfront
- No
Water Source
- Public
Sewer
- Public Sewer
Community Info
HOA Fee
- $280
- Frequency: Quarterly
- Includes: Basketball Court, Clubhouse, Fitness Center, Gated, Golf Course, Pickleball, Playground, Pool, Security, Tennis Court(s)
Taxes
- Annual amount: $9,941.00
- Tax year: 2024
Senior Community
- No
Features
- Clubhouse, Fitness Center, Gated, Guarded Entrance, Golf Carts Permitted, Golf, Playground, Pool, Restaurant, Tennis Court(s)
Location
- City: Ormond Beach
- County/Parrish: Flagler
- Township: 13
Listing courtesy of: Tammy Ozut, FLORIDA HOMES REALTY & MORTGAGE, 904-996-9115
MLS ID: FC314616
Listings courtesy of Stellar MLS as distributed by MLS GRID. Based on information submitted to the MLS GRID as of Dec 15, 2025, 11:32pm PST. All data is obtained from various sources and may not have been verified by broker or MLS GRID. Supplied Open House Information is subject to change without notice. All information should be independently reviewed and verified for accuracy. Properties may or may not be listed by the office/agent presenting the information. Properties displayed may be listed or sold by various participants in the MLS.
Plantation Bay Golf & Country Club Real Estate Agent
Want to learn more about Plantation Bay Golf & Country Club?
Here is the community real estate expert who can answer your questions, take you on a tour, and help you find the perfect home.
Get started today with your personalized 55+ search experience!
Want to learn more about Plantation Bay Golf & Country Club?
Get in touch with a community real estate expert who can answer your questions, take you on a tour, and help you find the perfect home.
Get started today with your personalized 55+ search experience!
Homes Sold:
55+ Homes Sold:
Sold for this Community:
Avg. Response Time:
Community Key Facts
Plantation Bay Golf & Country Club
Age Restrictions
- None
Amenities & Lifestyle
- See Plantation Bay Golf & Country Club amenities
- See Plantation Bay Golf & Country Club clubs, activities, and classes
Homes in Community
- Total Homes: 3,500
- Home Types: Single-Family, Attached, Condos
Gated
- Yes
Construction
- Construction Dates: 1988 - Present
- Builder: ICI Homes, Kargar Construction, Ici Homes
Similar homes in this community
Popular cities in Florida
The following amenities are available to Plantation Bay Golf & Country Club - Ormond Beach, FL residents:
- Clubhouse/Amenity Center
- Golf Course
- Restaurant
- Fitness Center
- Outdoor Pool
- Aerobics & Dance Studio
- Ballroom
- Tennis Courts
- Pickleball Courts
- Bocce Ball Courts
- Lakes - Scenic Lakes & Ponds
- Parks & Natural Space
- Outdoor Patio
- Steam Room/Sauna
- Golf Practice Facilities/Putting Green
- Day Spa/Salon/Barber Shop
- Multipurpose Room
- Locker Rooms
There are plenty of activities available in Plantation Bay Golf & Country Club. Here is a sample of some of the clubs, activities and classes offered here.
- Aerobics
- Bingo & Dinner
- Bocce Ball
- Cardio Tennis
- Golf
- Group Exercise
- Jazz Nights
- Karaoke
- Pilates
- Swimming
- Tennis
- Wine Tasting
- Yoga








