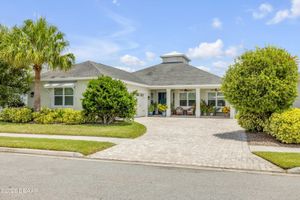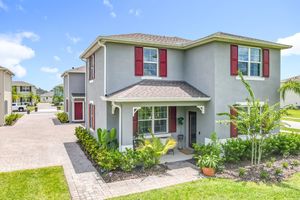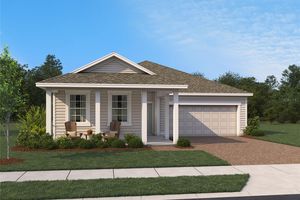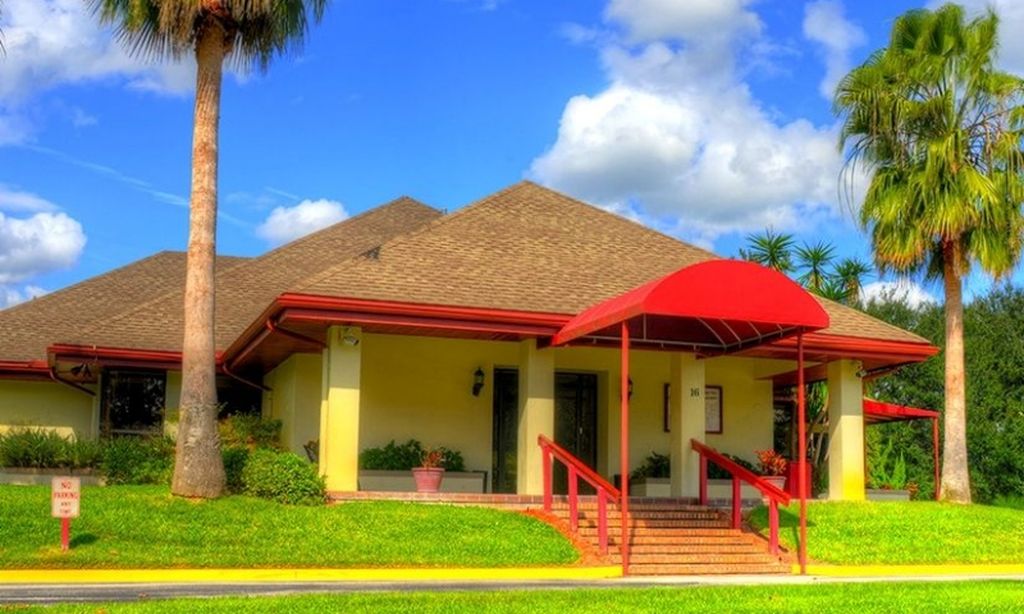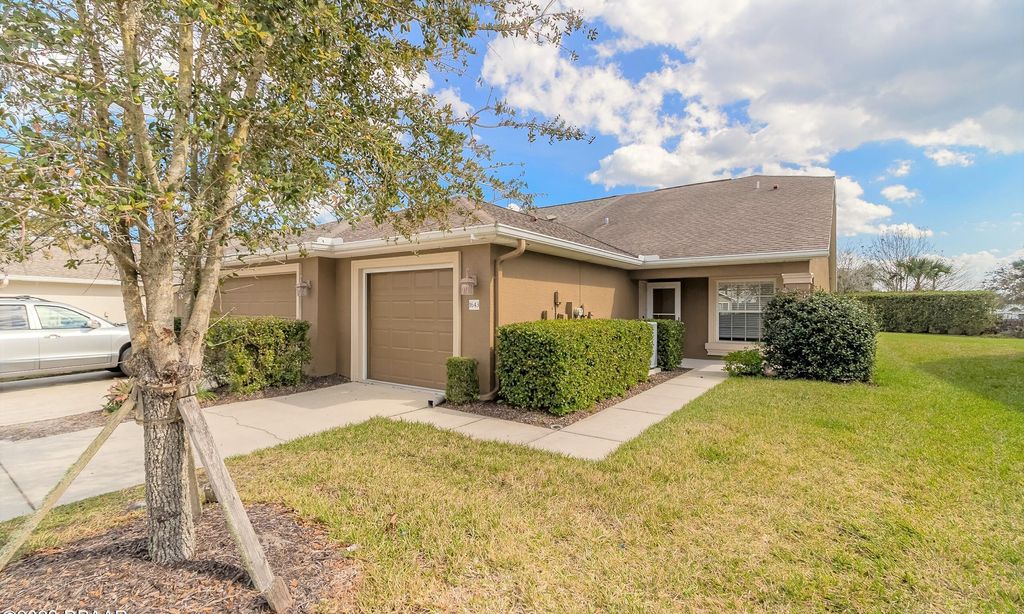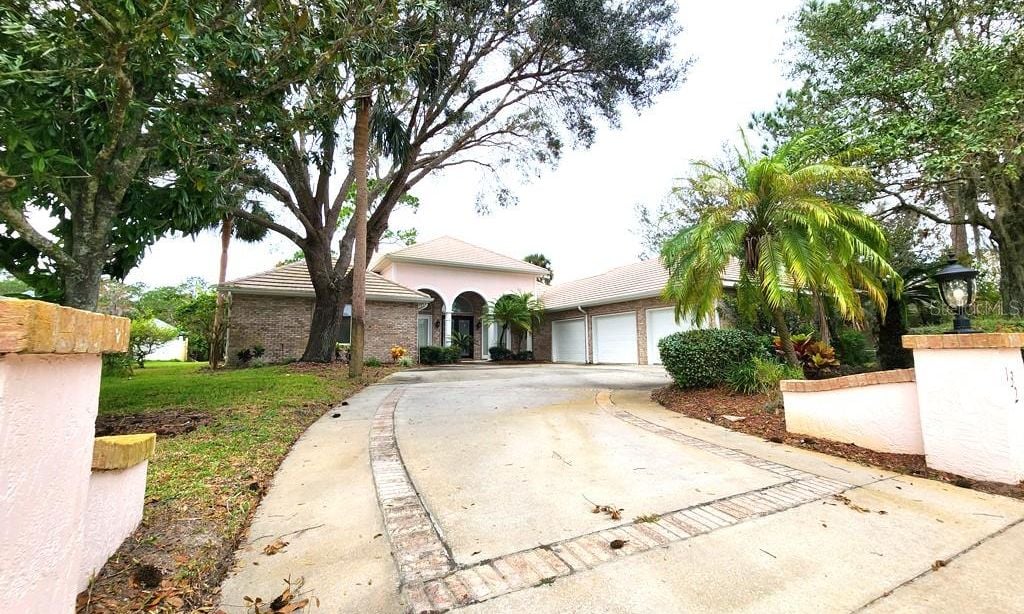- 2 beds
- 3 baths
- 1,827 sq ft
3605 Casello Dr, New Smyrna Beach, FL, 32168
Community: Venetian Bay
-
Home type
Townhouse
-
Year built
2007
-
Lot size
3,434 sq ft
-
Price per sq ft
$180
-
Taxes
$716 / Yr
-
HOA fees
$750 / Annually
-
Last updated
2 days ago
-
Views
6
Questions? Call us: (386) 410-1608
Overview
Welcome to Parkside Townhomes at Venetian Bay! This 2 bdrm/2.5 bath Townhome in the very desirable Venetian Bay community sits on a large corner lot with privacy and great views from the covered wrap-around patio. Walk inside the over-sized front door and be welcomed to an open floor plan with towering cathedral ceilings. The extra-large family room offers plenty of space for relaxing or entertaining and seamlessly flows into the front light-filled area that can double as a dining room or home office. The modern kitchen features ceramic tile flooring, bright cabinets, stainless steel appliances, beautiful stone countertops with undermount sink. The breakfast bar opens to another large dining or entertaining space. The second level features a master suite with shower and walk-in closet, and a second bedroom with full bath and shower. The quiet nook area is perfect for relaxing with a good book and overlooks the family room below. The laundry room with newer washer and dryer and utility sink leads out to a spacious 2 car garage that is accessed from the back alleyway. Brand new roof and air condition system 2024 Catch a tan or exercise in the community pool that is a short walk away. The Venetian Bay communty features a fantastic 18 hole golf course, shops, deli, brewery, and The Bistro 424 restaurant- a local favorite! Close to shopping, dining, and some of the most beautiful beaches in Florida, this unit is priced to sell and is move-in ready! Call today for a private showing.
Interior
Appliances
- Cooktop, Dishwasher, Disposal, Dryer, Electric Water Heater, Microwave, Range Hood, Refrigerator, Washer
Bedrooms
- Bedrooms: 2
Bathrooms
- Total bathrooms: 3
- Half baths: 1
- Full baths: 2
Laundry
- In Hall
Cooling
- Central Air
Heating
- Central
Fireplace
- None
Features
- Cathedral Ceiling(s), Ceiling Fan(s), High Ceilings, Living/Dining Room, Open Floorplan, Upper Level Primary, Thermostat, Vaulted Ceiling(s), Walk-In Closet(s), Window Treatments
Levels
- Two
Size
- 1,827 sq ft
Exterior
Private Pool
- No
Roof
- Shingle
Garage
- Attached
- Garage Spaces: 2
Carport
- None
Year Built
- 2007
Lot Size
- 0.08 acres
- 3,434 sq ft
Waterfront
- No
Water Source
- None
Sewer
- Public Sewer
Community Info
HOA Fee
- $750
- Frequency: Annually
Taxes
- Annual amount: $716.00
- Tax year: 2024
Senior Community
- No
Features
- Clubhouse, Fitness Center, Golf Carts Permitted, Golf, Irrigation-Reclaimed Water, Pool, Sidewalks
Location
- City: New Smyrna Beach
- County/Parrish: Volusia
- Township: 17
Listing courtesy of: Timothy Strileckis, WHITE WHALE REAL ESTATE, 388-689-5171
Source: Stellar
MLS ID: NS1085554
Listings courtesy of Stellar MLS as distributed by MLS GRID. Based on information submitted to the MLS GRID as of Jul 29, 2025, 07:33pm PDT. All data is obtained from various sources and may not have been verified by broker or MLS GRID. Supplied Open House Information is subject to change without notice. All information should be independently reviewed and verified for accuracy. Properties may or may not be listed by the office/agent presenting the information. Properties displayed may be listed or sold by various participants in the MLS.
Want to learn more about Venetian Bay?
Here is the community real estate expert who can answer your questions, take you on a tour, and help you find the perfect home.
Get started today with your personalized 55+ search experience!
Homes Sold:
55+ Homes Sold:
Sold for this Community:
Avg. Response Time:
Community Key Facts
Age Restrictions
- None
Amenities & Lifestyle
- See Venetian Bay amenities
- See Venetian Bay clubs, activities, and classes
Homes in Community
- Total Homes: 1,561
- Home Types: Single-Family, Attached, Condos
Gated
- No
Construction
- Construction Dates: 2004 - Present
- Builder: Meritage Homes
Similar homes in this community
Popular cities in Florida
The following amenities are available to Venetian Bay - New Smyrna Beach, FL residents:
- Clubhouse/Amenity Center
- Golf Course
- Restaurant
- Outdoor Pool
- Walking & Biking Trails
- Basketball Court
- Parks & Natural Space
- Playground for Grandkids
- Soccer Fields
- Outdoor Patio
- Multipurpose Room
- Gathering Areas
- Bar
There are plenty of activities available in Venetian Bay. Here is a sample of some of the clubs, activities and classes offered here.
- Baseball
- Basketball
- Biking
- Football
- Golf
- Soccer

