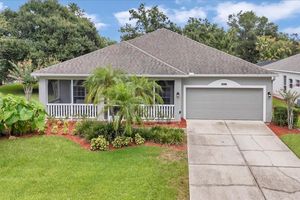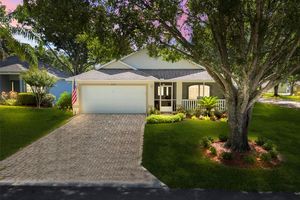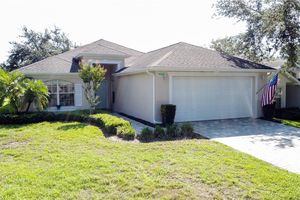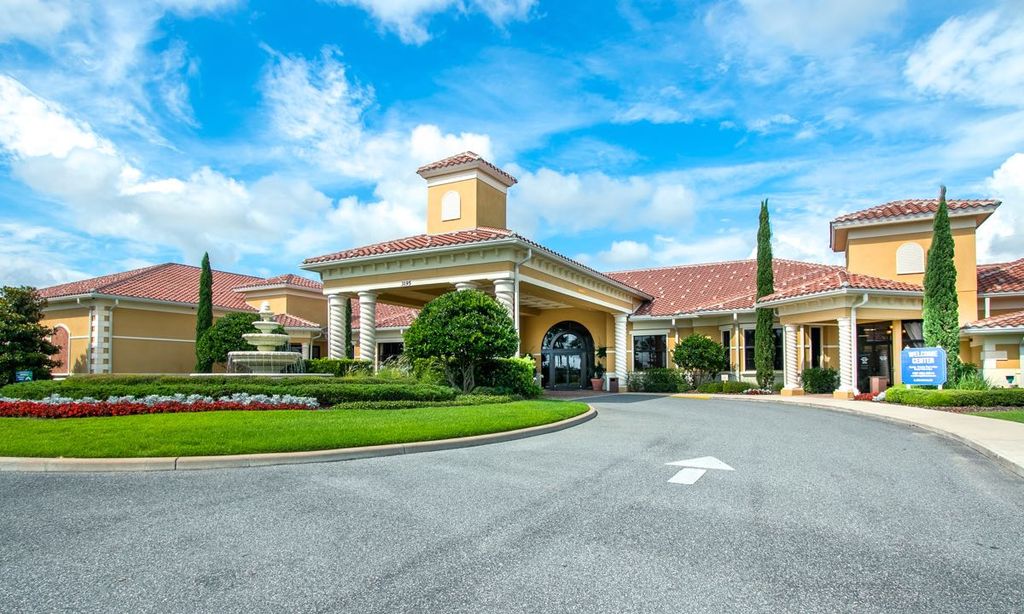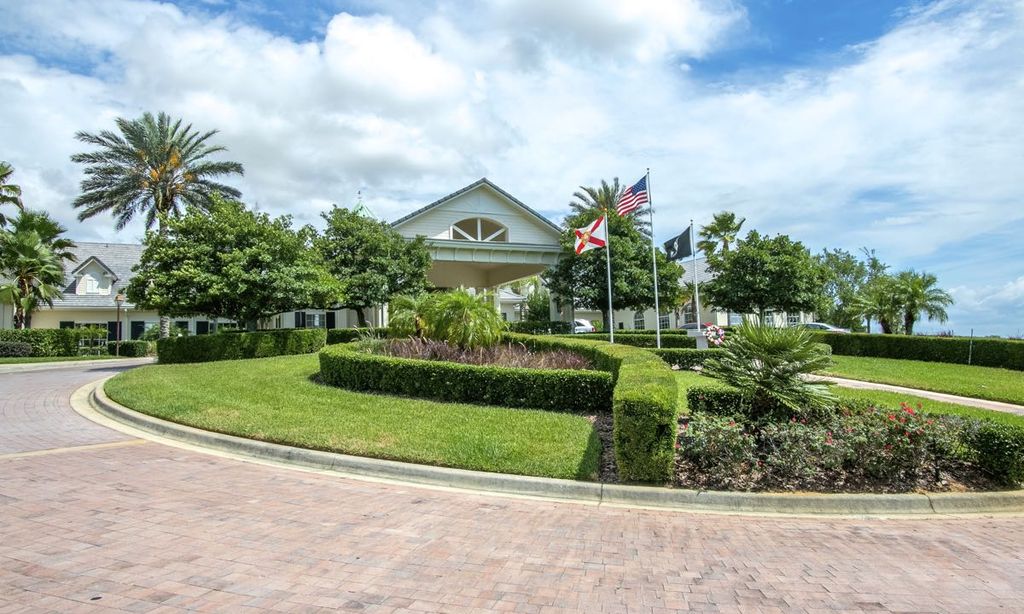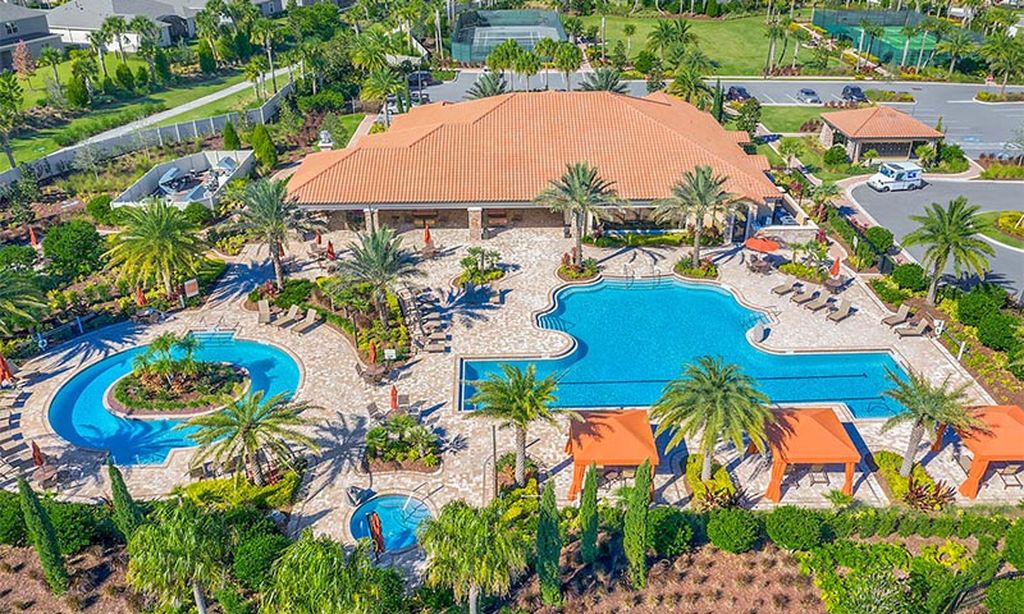-
Home type
Single family
-
Year built
1996
-
Lot size
7,643 sq ft
-
Price per sq ft
$205
-
Taxes
$3751 / Yr
-
HOA fees
$228 / Mo
-
Last updated
2 days ago
-
Views
11
-
Saves
2
Questions? Call us: (352) 604-3435
Overview
Ideally located in a popular guard gated community, with over 2,100 sq. ft. of contemporary style golf living on the 17th green combines the finest finishes with multiple upgrades. With this exquisite 3 Bedroom 2 Bath with Office/ Bonus Room or 3rd bedroom can adapt to any lifestyle. Luxury Vinyl Plank flooring throughout and large windows, this home offers an open, airy floor plan with lots of natural light for your enjoyment and that is perfect for entertaining family and friends. As you walk through the front door you will be greeted with a spacious living room and formal dining room graced with high ceilings and painted in neutral colors. As you move on the modernized updated spacious kitchen you will find an ABUNDANCE OF CABINETS EQUIPPED WITH PULLOUT DRAWER ON THE BOTTOM, INCLUDING A CENTER ISLAND, BACKSPLASH, AND GRANITE COUNTER TOPS, SKYLIGHT, AND PENDANT LIGHTING. THE KITCHEN IS ALSO UPDATED WITH STAINLESS STEEL APPLIANCESM FRNCH DOOR REFRIGERATOR, A DOUBLE OVEN, DISHWASHER AND MICROWAVE. The OFFICE HAS ALSO BEEN UPDATED WITH CABINETS THAT MATCH THE KITCHEN CABINETS, BOOK SHELVES AND BUILT IN DESKS. This room has a walk-in closet and can easily be converted to a 3rd bedroom. The heart of the home is the open, bright, and spacious Family Room, Kitchen, and Florida Room that overlooks the Golf Course. The Florida Room is perfect for entertaining, and great conversations while relaxing or enjoying dinner and watching the golfers or enjoying the Florida sunsets. This updated golf course home BOASTS NEW DOUBLE PANE WINDOWS, EXCEPT FOR FORMAL LIVING ROOM AND FORMAL DINING ROOM. The bright spacious primary bedroom with soft lighting creates a soft ambiance. Escape to a relaxing retreat within the renovated ensuite with his and her sinks, new walk-in tiled shower with new shower doors. This ensuite has plenty of cabinet space and a tower with pull out drawers for extra storage in the primary bathroom. The master bedroom has 3 closets and one is a walk-in closet. The generously proportioned guest room has a strategically placed window that over - looks the golf course. If you love entertaining outdoors this home has one of the largest lanais in the community with a fountain overlooking the golf course. Or enjoy having coffee in your screened in front lanai with fans as you watch the walkers and golf carts go by. The owner has replaced the screens in the front porch and back lanai. The newer pavers have been resealed. And if you need more storage, the garage has plenty of cabinet space, and epoxy flooring. Kings Ridge enhances easy shopping by driving your golf cart to Publix, Restaurants, Salons, Pet Supply and Groomer, Liquor Store, Ice Cream, McDonalds, Banking, UPS, Gas Station, etc. Discover the epitome of comfortable active lifestyle living in Kings Ridge. Kings Ridge boasts 2 Golf Courses, 3 Pools, Hot/Cold Tubs, Dry Saunas, Steam Rooms, 2 Gyms, Tennis Courts, Pickleball Courts, Bocca Ball & Shuffleboard, and Basketball Courts. The Multi-Million Dollar Club House, is the heart of activities with Entertainment, Dances, Social Events, Games, Travel Clubs, etc. The monthly maintenance fees include lawn care, home phone, maintenance and trimming of shrubs, irrigation and replacement of sprinkler heads, basic cable TV and internet, and road maintenance, and exterior painting every seven years. WELCOME TO A WELCOMING HAVEN CALLED HOME!
Interior
Appliances
- Dishwasher, Disposal, Electric Water Heater, Microwave, Range, Refrigerator
Bedrooms
- Bedrooms: 3
Bathrooms
- Total bathrooms: 2
- Full baths: 2
Laundry
- Inside
Cooling
- Central Air
Heating
- Central, Electric
Fireplace
- None
Features
- Ceiling Fan(s), High Ceilings, Kitchen/Family Room Combo, Open Floorplan, Split Bedrooms, Stone Counters, Walk-In Closet(s), Window Treatments
Levels
- One
Size
- 2,143 sq ft
Exterior
Private Pool
- No
Patio & Porch
- Covered, Front Porch, Rear Porch, Screened
Roof
- Shingle
Garage
- Attached
- Garage Spaces: 2
- Driveway
- Garage Door Opener
Carport
- None
Year Built
- 1996
Lot Size
- 0.18 acres
- 7,643 sq ft
Waterfront
- No
Water Source
- Public
Sewer
- Public Sewer
Community Info
HOA Fee
- $228
- Frequency: Monthly
Taxes
- Annual amount: $3,751.33
- Tax year: 2024
Senior Community
- Yes
Features
- Association Recreation - Owned, Buyer Approval Required, Clubhouse, Deed Restrictions, Fitness Center, Gated, Guarded Entrance, Golf Carts Permitted, Golf, Irrigation-Reclaimed Water, No Truck/RV/Motorcycle Parking, Pool, Sidewalks, Special Community Restrictions, Street Lights
Location
- City: Clermont
- County/Parrish: Lake
- Township: 23S
Listing courtesy of: Jearri Joann Bush, LLC, COLDWELL BANKER HUBBARD HANSEN
Source: Stellar
MLS ID: G5097551
Listings courtesy of Stellar MLS as distributed by MLS GRID. Based on information submitted to the MLS GRID as of Aug 08, 2025, 05:50pm PDT. All data is obtained from various sources and may not have been verified by broker or MLS GRID. Supplied Open House Information is subject to change without notice. All information should be independently reviewed and verified for accuracy. Properties may or may not be listed by the office/agent presenting the information. Properties displayed may be listed or sold by various participants in the MLS.
Want to learn more about Kings Ridge?
Here is the community real estate expert who can answer your questions, take you on a tour, and help you find the perfect home.
Get started today with your personalized 55+ search experience!
Homes Sold:
55+ Homes Sold:
Sold for this Community:
Avg. Response Time:
Community Key Facts
Age Restrictions
- 55+
Amenities & Lifestyle
- See Kings Ridge amenities
- See Kings Ridge clubs, activities, and classes
Homes in Community
- Total Homes: 2,088
- Home Types: Single-Family
Gated
- Yes
Construction
- Construction Dates: 1995 - 2000
- Builder: Lennar Homes, Lennar
Similar homes in this community
Popular cities in Florida
The following amenities are available to Kings Ridge - Clermont, FL residents:
- Clubhouse/Amenity Center
- Golf Course
- Fitness Center
- Outdoor Pool
- Aerobics & Dance Studio
- Hobby & Game Room
- Card Room
- Arts & Crafts Studio
- Ballroom
- Computers
- Library
- Billiards
- Tennis Courts
- Pickleball Courts
- Bocce Ball Courts
- Shuffleboard Courts
- Basketball Court
- Lakes - Scenic Lakes & Ponds
- Outdoor Patio
- Steam Room/Sauna
- Golf Practice Facilities/Putting Green
- Picnic Area
- Multipurpose Room
- Locker Rooms
- Cabana
There are plenty of activities available in Kings Ridge. Here is a sample of some of the clubs, activities and classes offered here.
- Advanced Couples Bridge
- African American Club
- Artists of Kings Ridge
- Ballroom Dancing
- Bible Study
- Billiards
- Bingo
- Book
- Bowling
- Bunco
- Canasta
- Ceramics
- Computer
- Couples Golf
- Cribbage
- Crown Performers
- Cruisers
- Doo-Wop Group
- Double Deck Pinochle
- Drama
- Duplicate Bridge
- Entertainers
- Euchre
- Fishing
- Hackers
- History of Kings Ridge
- Investment
- Italian-American
- Kings Ridge Kar Klub
- Ladies Bridge
- Line Dancing
- Macintosh
- Mah Jongg
- Maryland Group
- Masonic
- Men's Club
- Men's Golf
- Mexican Train Dominoes
- Michigan
- Motorcycle
- Mutual Friends
- Needlecrafters
- New York
- Ohio-Indiana
- Pennies From Heaven
- Photography
- Ping Pong
- Pinochle
- Pokeno
- Poker
- Quilting & Creative Sewing
- Rubber Stamping
- Rummikub
- Scrabble
- Scrapbooking
- Singers of Kings Ridge
- Snowbird Social
- Spanish American
- Table Tennis
- Tennis
- Travel Group
- Women's Club

