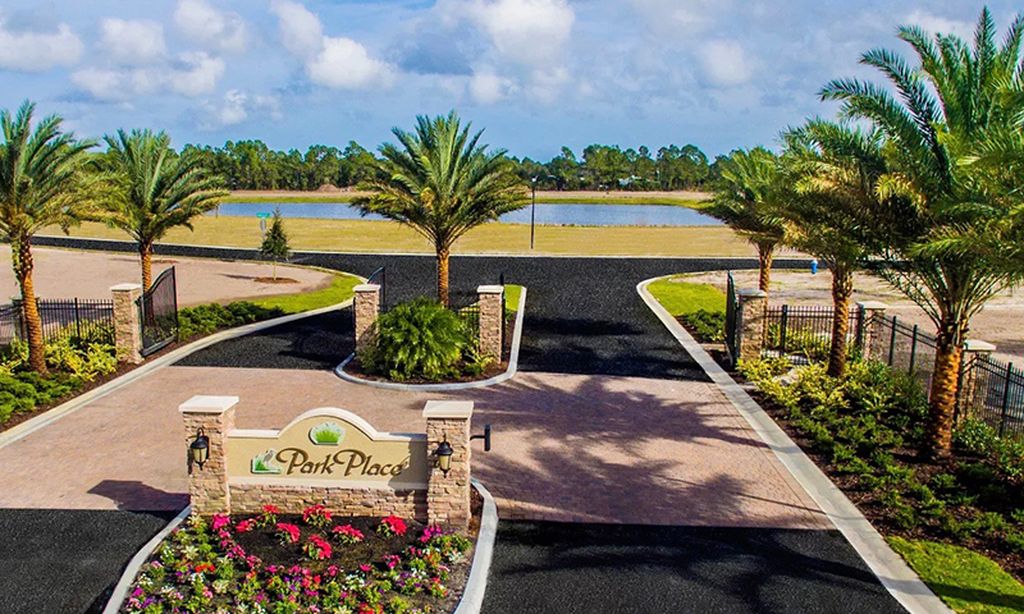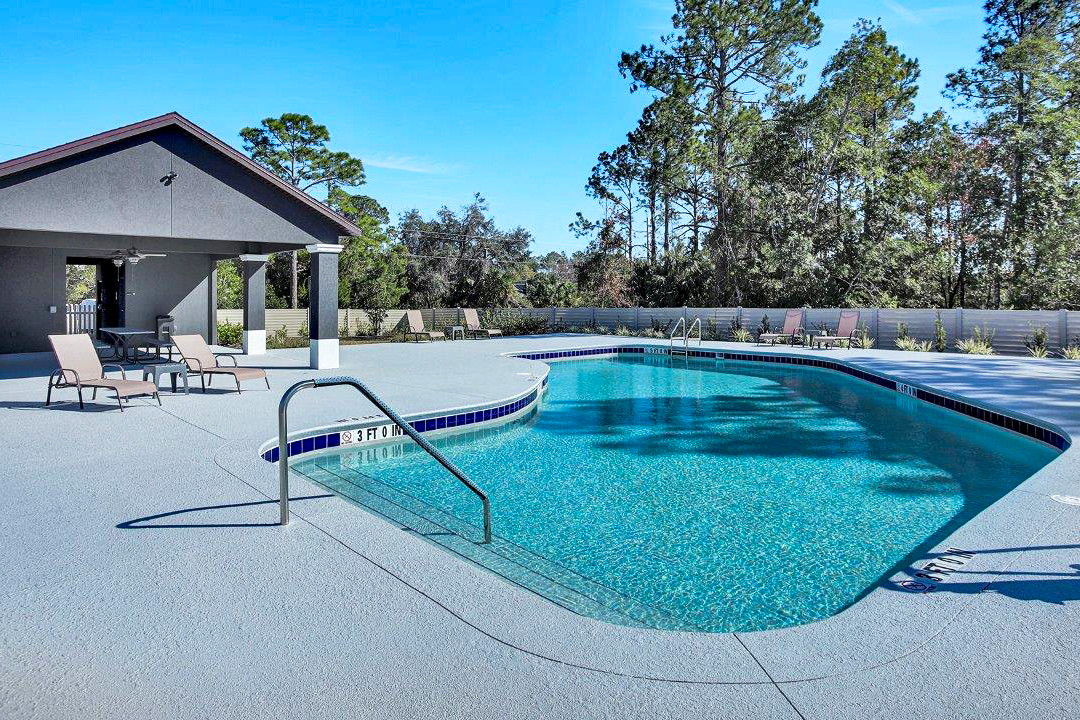-
Home type
Single family
-
Year built
2004
-
Lot size
7,318 sq ft
-
Price per sq ft
$269
-
Taxes
$8458 / Yr
-
Last updated
1 day ago
-
Views
11
-
Saves
1
Questions? Call us: (386) 800-0834
Overview
One or more photo(s) has been virtually staged. Welcome to 37 Jasmine Drive, a stunningly renovated Renoir model nestled within the charming River Walk neighborhood of Grand Haven — just a few homes away from direct Intracoastal Waterway access, where miles of scenic walking, biking, and fishing quickly become part of your everyday lifestyle. From the elegant tile roof to the inviting paver driveway, every detail of this residence reflects thoughtful design and timeless sophistication. Inside, you’ll discover a light-filled, beautifully updated home offering 3 bedrooms, 2.5 baths, and spacious living designed for both comfort and entertaining. The newly renovated eat-in kitchen is truly the heart of the home, featuring quartz countertops, modern appliances including a gas stove, abundant cabinetry, a walk-in pantry, butler’s pantry, and a striking island with additional storage — ideal for gathering with family and friends. The adjacent formal dining room creates the perfect setting for memorable dinners and celebrations. Retreat to the expansive primary suite, where peaceful preserve views provide a serene backdrop. This private sanctuary includes a California walk-in closet and a recently renovated spa-inspired bath with double vanities and a luxurious walk-in shower. Step outside to the oversized screened lanai and experience exceptional privacy with panoramic views of the lush preserve — an ideal space to entertain, relax, or enjoy quiet morning coffee. The entire home has been tastefully painted, enhancing its fresh, move-in-ready appeal. Additional highlights include an irrigation well with sprinkler system for year-round landscaping and a generously sized laundry room with ample storage. Living in Grand Haven means enjoying a premier gated lifestyle with access to the Village Center café, fitness facilities, pool, tennis, pickleball, bocce, exercise classes, and the renowned Jack Nicklaus Signature Golf Course — all just beyond the 24-hour guarded entrance. Beautifully renovated, ideally located, and surrounded by nature, this exceptional home offers the perfect blend of luxury, privacy, and coastal Florida living.
Interior
Appliances
- Built-In Oven, Dishwasher, Disposal, Dryer, Microwave, Refrigerator, Washer
Bedrooms
- Bedrooms: 3
Bathrooms
- Total bathrooms: 3
- Half baths: 1
- Full baths: 2
Laundry
- Laundry Room
Cooling
- Central Air
Heating
- Central, Electric, Heat Pump, Propane
Features
- Cathedral Ceiling(s), Ceiling Fan(s), Crown Molding, Eat-in Kitchen, High Ceilings, Kitchen/Family Room Combo, Open Floorplan, Main Level Primary, Solid Surface Counters, Solid-Wood Cabinets, Split Bedrooms, Thermostat, Walk-In Closet(s), Window Treatments
Levels
- One
Size
- 2,326 sq ft
Exterior
Private Pool
- No
Roof
- Tile
Garage
- Attached
- Garage Spaces: 2
Carport
- None
Year Built
- 2004
Lot Size
- 0.17 acres
- 7,318 sq ft
Waterfront
- No
Water Source
- Public
Sewer
- Public Sewer
Community Info
Taxes
- Annual amount: $8,458.10
- Tax year: 2024
Senior Community
- No
Features
- Clubhouse, Deed Restrictions, Fitness Center, Gated, Guarded Entrance, Golf, Pool, Restaurant, Sidewalks, Tennis Court(s), Wheelchair Accessible
Location
- City: Palm Coast
- County/Parrish: Flagler
- Township: 11S
Listing courtesy of: SUZANNE LYNCH, COASTAL GATEWAY REAL ESTATE GR, 888-977-1588
MLS ID: FC315961
Listings courtesy of Stellar MLS as distributed by MLS GRID. Based on information submitted to the MLS GRID as of Feb 10, 2026, 08:35pm PST. All data is obtained from various sources and may not have been verified by broker or MLS GRID. Supplied Open House Information is subject to change without notice. All information should be independently reviewed and verified for accuracy. Properties may or may not be listed by the office/agent presenting the information. Properties displayed may be listed or sold by various participants in the MLS.
Grand Haven Real Estate Agent
Want to learn more about Grand Haven?
Here is the community real estate expert who can answer your questions, take you on a tour, and help you find the perfect home.
Get started today with your personalized 55+ search experience!
Want to learn more about Grand Haven?
Get in touch with a community real estate expert who can answer your questions, take you on a tour, and help you find the perfect home.
Get started today with your personalized 55+ search experience!
Homes Sold:
55+ Homes Sold:
Sold for this Community:
Avg. Response Time:
Community Key Facts
Age Restrictions
- None
Amenities & Lifestyle
- See Grand Haven amenities
- See Grand Haven clubs, activities, and classes
Homes in Community
- Total Homes: 1,901
- Home Types: Attached, Condos, Single-Family
Gated
- Yes
Construction
- Construction Dates: 1997 - Present
- Builder: Multiple Builders
Similar homes in this community
Popular cities in Florida
The following amenities are available to Grand Haven - Palm Coast, FL residents:
- Clubhouse/Amenity Center
- Golf Course
- Restaurant
- Fitness Center
- Outdoor Pool
- Hobby & Game Room
- Ballroom
- Walking & Biking Trails
- Tennis Courts
- Pickleball Courts
- Bocce Ball Courts
- Shuffleboard Courts
- Horseshoe Pits
- Softball/Baseball Field
- Basketball Court
- Volleyball Court
- Lakes - Scenic Lakes & Ponds
- Outdoor Patio
- Steam Room/Sauna
- Golf Practice Facilities/Putting Green
- On-site Retail
- Day Spa/Salon/Barber Shop
- Multipurpose Room
- Croquet Court/Lawn
There are plenty of activities available in Grand Haven. Here is a sample of some of the clubs, activities and classes offered here.
- Aerobics
- Basketball
- Bocce Ball
- Card Clubs
- Croquet
- Cycling Clubs
- Dancing
- Fitness Classes
- Golf Club
- Horseshoes
- Shuffleboard
- Swimming
- Tennis Club
- Volleyball
- Wine Tastings
- Workout Groups








