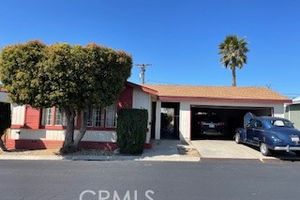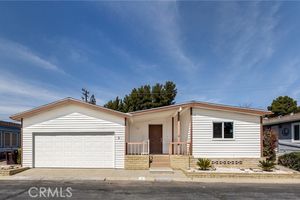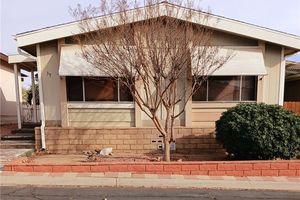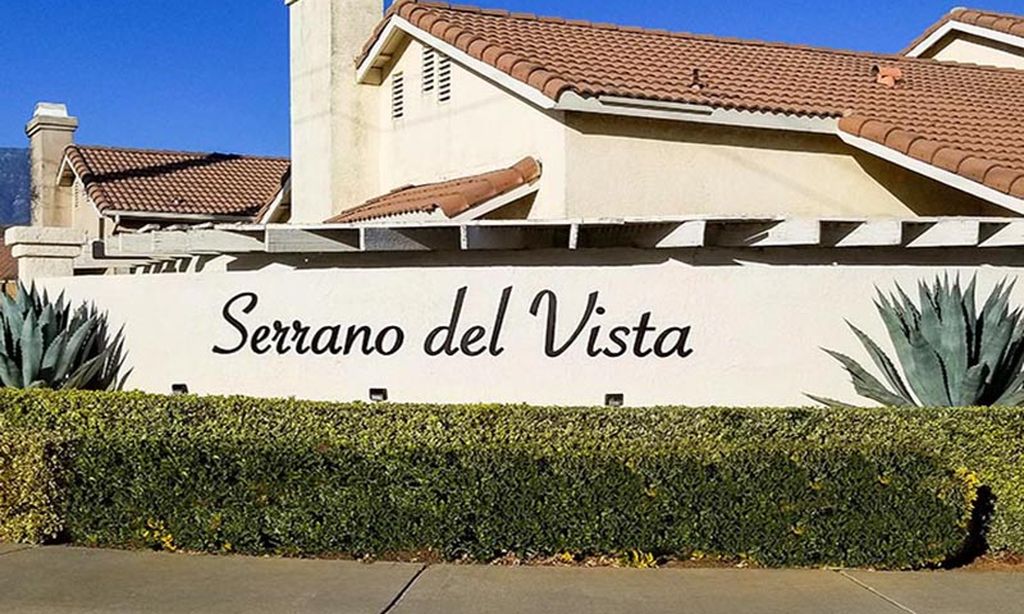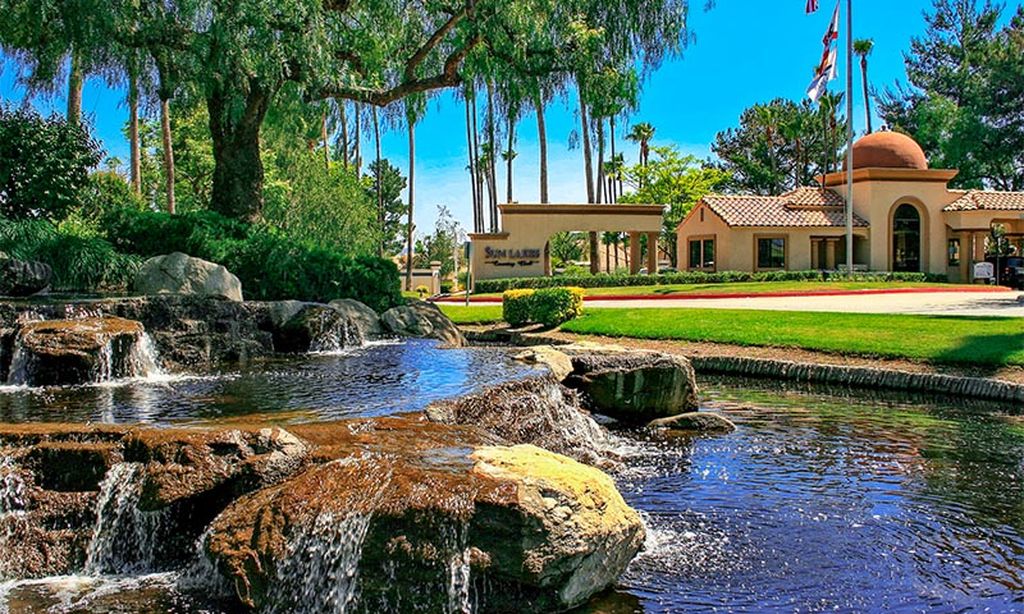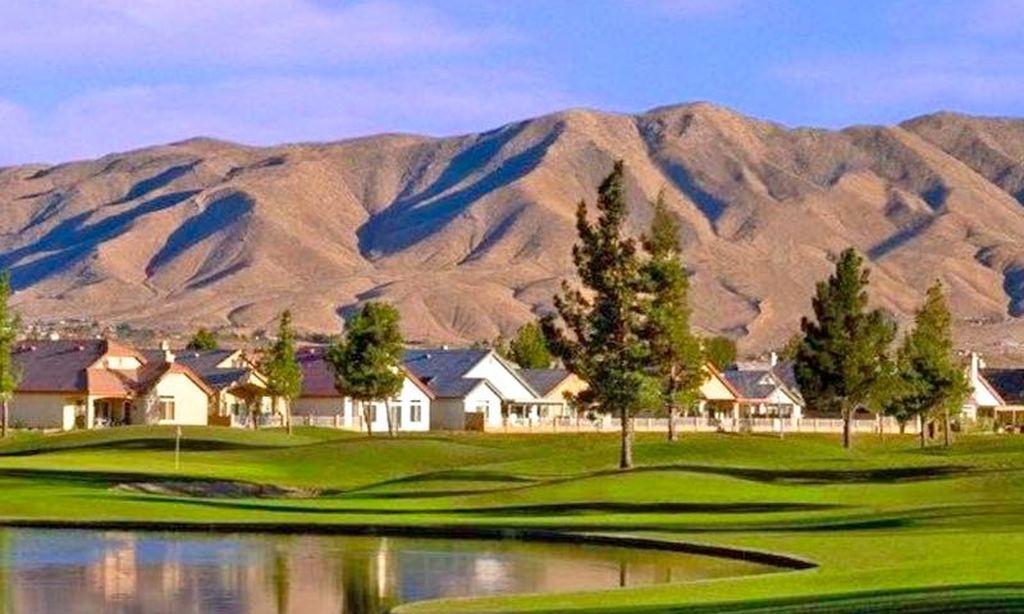- 2 beds
- 2 baths
- 1,900 sq ft
3800 W Wilson St Spc 342, Banning, CA, 92220
Community: Banning Estates
-
Year built
1990
-
Price per sq ft
$99
-
Last updated
2 days ago
-
Views
17
-
Saves
6
Questions? Call us: (951) 524-7433
Overview
Gorgeous Triple-Wide Manufactured Home is Turnkey and so Spacious with 1900 square feet of Living Space. Lots of Curb Appeal with a Rose Garden and Covered Front Porch. Plantation Shutters thru-out. Walls are Drywall and no paneling! Vaulted Ceilings and 6-Panel Doors. Wood Laminate Flooring thru-out with Carpet in Living Room and Primary Bedroom. Living Room features Raised Hearth Gas Fireplace with Mantle. Formal Dining Room has Built-in Hutch with Lighting and is open to the Kitchen and Living Room. Light and Bright Kitchen with Breakfast Nook has Tiled Countertops, 2 Pantries, D/W and Stainless Steel 5-Burner Gas Range and Refrigerator. Huge Primary Bedroom with Spacious Retreat has Double-Door Entry, Two Closets with Mirrored Sliding Doors and Ceiling Fan. The Retreat has Built-in Shelving and could be used as an Office or Personal Gym. Primary Bathroom has Double-Sinks, Jetted Tub and Separate Walk-in Shower. Guest Bedroom is very Spacious. Guest Bathroom has Tub/Shower and a second door leading to the Laundry Room. Den is very Spacious with Built-in Shelving and Cabinets. Interior individual Laundry Room has Sink and Deep Cabinets. Just a couple steps across the Breezeway to the 2-Car Detached Garage with Built-in Shelves and Roll-up Door with Remote. Full-Sized Driveway which is rare! PARKING FOR 4 CARS! Covered Patio spans across the width of the Garage and overlooks lush Grassy area. Mountain Springs is a 55+ community and the Amenities include a Clubhouse, Swimming Pool, Tennis Courts and Pickle Ball Courts. Close to Freeway, Shopping, Hospital, Restaurants, Movie Theater and Casino. Only a 30 minute drive to Palm Springs. A Beautiful and Affordable place to live.
Interior
Appliances
- Gas Range, Refrigerator, Water Heater
Bedrooms
- Bedrooms: 2
Bathrooms
- Total bathrooms: 2
- Full baths: 2
Laundry
- Individual Room
Cooling
- Central Air
Heating
- Central
Fireplace
- None
Features
- Cathedral Ceiling(s), Ceiling Fan(s), Open Floorplan, All Bedrooms on Lower Level, Den, Formal Entry, Kitchen, Living Room, Primary Bathroom, Primary Suite
Levels
- One
Size
- 1,900 sq ft
Exterior
Private Pool
- No
Patio & Porch
- Covered, Porch
Garage
- Garage Spaces: 2
- Driveway
- Garage
- Garage Faces Front
Carport
- None
Year Built
- 1990
Waterfront
- No
Water Source
- Public
Sewer
- Public Sewer
Community Info
Senior Community
- Yes
Listing courtesy of: Anna Selvaggi, Berkshire Hathaway Homeservices California Realty, 951-423-5347
Source: Crmls
MLS ID: IG25131916
Based on information from California Regional Multiple Listing Service, Inc. as of Aug 02, 2025 and/or other sources. All data, including all measurements and calculations of area, is obtained from various sources and has not been, and will not be, verified by broker or MLS. All information should be independently reviewed and verified for accuracy. Properties may or may not be listed by the office/agent presenting the information.
Want to learn more about Banning Estates?
Here is the community real estate expert who can answer your questions, take you on a tour, and help you find the perfect home.
Get started today with your personalized 55+ search experience!
Homes Sold:
55+ Homes Sold:
Sold for this Community:
Avg. Response Time:
Community Key Facts
Age Restrictions
- 55+
Amenities & Lifestyle
- See Banning Estates amenities
- See Banning Estates clubs, activities, and classes
Homes in Community
- Total Homes: 199
- Home Types: Manufactured
Gated
- No
Construction
- Construction Dates: 1980 - 2003
- Builder: Pulliam Properties
Similar homes in this community
Popular cities in California
The following amenities are available to Banning Estates - Banning, CA residents:
- Clubhouse/Amenity Center
- Outdoor Pool
- Library
- Tennis Courts
- Pickleball Courts
- Shuffleboard Courts
- Outdoor Patio
- Multipurpose Room
There are plenty of activities available in Banning Estates. Here is a sample of some of the clubs, activities and classes offered here.
- Art Workshop
- Bible Study
- Bridge
- Bunco
- Canasta
- Dominoes
- Gospel Sing
- Movie Nights
- Poker
- Shuffleboard
- Social Club Dinners
- Tai Chi
- Walking Group
- Water Aerobics
- Zumba

