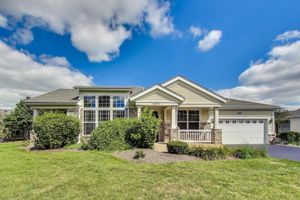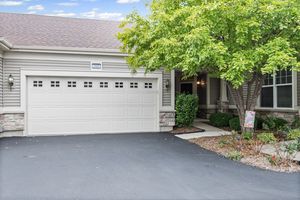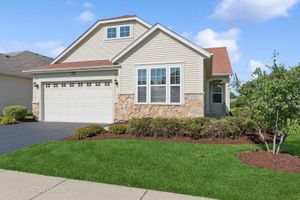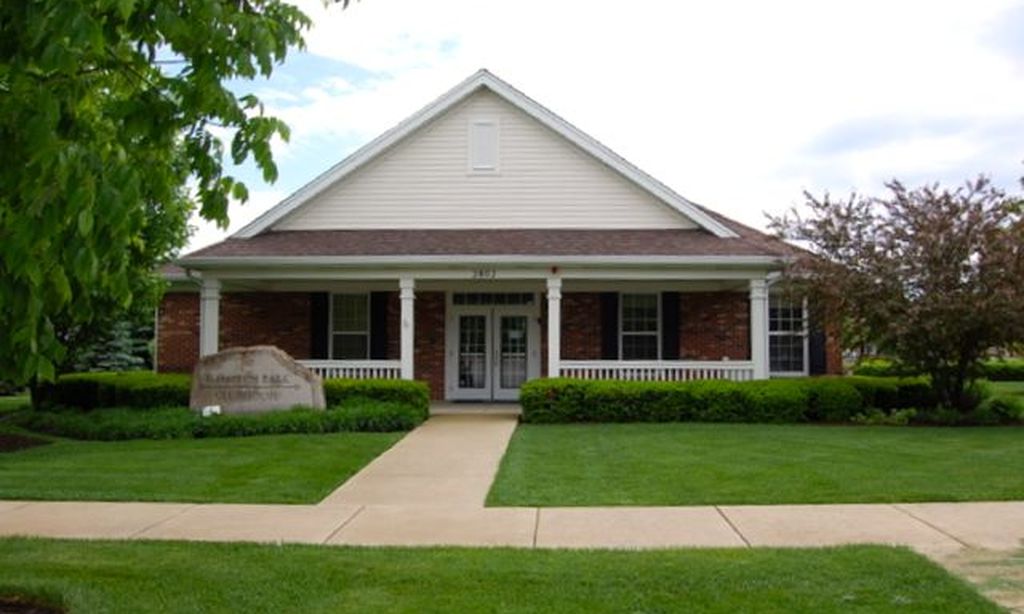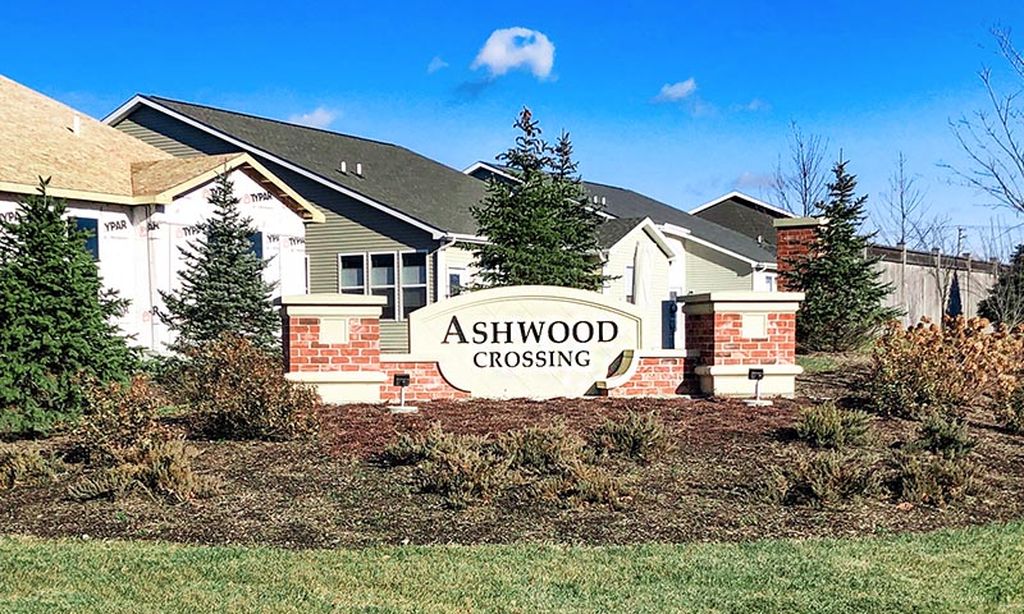- 3 beds
- 3 baths
- 2,183 sq ft
3832 Chesapeake Ln, Naperville, IL, 60564
Community: Carillon Club
-
Year built
2014
-
Lot size
7,270 sq ft
-
Price per sq ft
$355
-
Taxes
$11168 / Yr
-
HOA fees
$314 / Mo
-
Last updated
Today
-
Views
2
-
Saves
4
Questions? Call us: (630) 716-3945
Overview
Elegant and updated 3 bed 3 bath Ranch in sought after Carillon Club! Beautiful curb appeal greets you along with a front patio area perfect for relaxation. As you enter, you are welcomed by gleaming Hardwood floors throughout and flooding natural light. Open concept main level with recessed lighting and vaulted ceilings combining the Living Room, Kitchen and Dining for maximized space. Every room finished with plantation shutters on all windows. The Kitchen boasting gorgeous Cabinetry, Granite countertops, walk-in pantry, SS appliances and a grand Island for additional seating and storage. 3 spacious bedrooms and 2 full updated bathrooms on main level. Primary bedroom with his and hers closets. Updated Primary Bathroom with Marble flooring, floating double vanity, smart mirrors, and a luxurious walk-in shower. Updated laundry area with storage cabinetry and folding station. Make your way downstairs to find a full Finished basement. Wood plank vinyl throughout, recessed lighting, additional kitchen space, Full Bathroom, 2 oversized storage rooms, walk-in closet and a huge crawl space for added storage. Enjoy the summer shade under your private covered patio! 2 car garage with epoxy flooring and additional storage shelving. Enjoy the resort like living Carillon Club has to offer, from outdoor pool, fitness center, tennis court, golf course and more! Conveniently located near Route 59, shops/dining, expressways, AMC movie theatre and more! Welcome home!
Interior
Appliances
- Range, Microwave, Dishwasher, Refrigerator, Washer, Dryer, Disposal, Stainless Steel Appliance(s)
Bedrooms
- Bedrooms: 3
Bathrooms
- Total bathrooms: 3
- Full baths: 3
Laundry
- In Unit
Cooling
- Central Air
Heating
- Natural Gas, Forced Air
Fireplace
- None
Features
- Breakfast Room, Separate Shower, Dual Sinks, Living/Dining Room
Levels
- One
Size
- 2,183 sq ft
Exterior
Private Pool
- No
Roof
- Asphalt
Garage
- Garage Spaces: 2
- Asphalt
- Garage Door Opener
- On Site
- Garage
- Attached
Carport
- None
Year Built
- 2014
Lot Size
- 0.17 acres
- 7,270 sq ft
Waterfront
- No
Water Source
- Lake Drawn
Sewer
- Public Sewer,Storm Sewer
Community Info
HOA Fee
- $314
- Frequency: Monthly
Taxes
- Annual amount: $11,168.00
- Tax year: 2023
Senior Community
- No
Features
- Clubhouse, Pool, Tennis Court(s), Gated
Location
- City: Naperville
- County/Parrish: Will
- Township: Naperville
Listing courtesy of: Nicholas Donato, Keller Williams Infinity Listing Agent Contact Information: [email protected]
Source: Mred
MLS ID: 12417747
Based on information submitted to the MLS GRID as of Sep 03, 2025, 06:23am PDT. All data is obtained from various sources and may not have been verified by broker or MLS GRID. Supplied Open House Information is subject to change without notice. All information should be independently reviewed and verified for accuracy. Properties may or may not be listed by the office/agent presenting the information.
Carillon Club Real Estate Agent
Want to learn more about Carillon Club?
Here is the community real estate expert who can answer your questions, take you on a tour, and help you find the perfect home.
Get started today with your personalized 55+ search experience!
Want to learn more about Carillon Club?
Get in touch with a community real estate expert who can answer your questions, take you on a tour, and help you find the perfect home.
Get started today with your personalized 55+ search experience!
Homes Sold:
55+ Homes Sold:
Sold for this Community:
Avg. Response Time:
Community Key Facts
Age Restrictions
- 55+
Amenities & Lifestyle
- See Carillon Club amenities
- See Carillon Club clubs, activities, and classes
Homes in Community
- Total Homes: 778
- Home Types: Attached, Condos, Single-Family
Gated
- Yes
Construction
- Construction Dates: 2006 - 2017
- Builder: Cambridge Homes
Similar homes in this community
Popular cities in Illinois
The following amenities are available to Carillon Club - Naperville, IL residents:
- Clubhouse/Amenity Center
- Golf Course
- Fitness Center
- Indoor Pool
- Outdoor Pool
- Aerobics & Dance Studio
- Card Room
- Ceramics Studio
- Arts & Crafts Studio
- Ballroom
- Computers
- Library
- Billiards
- Walking & Biking Trails
- Tennis Courts
- Bocce Ball Courts
- Horseshoe Pits
- Lakes - Scenic Lakes & Ponds
- Gardening Plots
- Parks & Natural Space
- Playground for Grandkids
- Multipurpose Room
There are plenty of activities available in Carillon Club. Here is a sample of some of the clubs, activities and classes offered here.
- Bocce Ball
- Ceramics
- Cocktail Hour
- Euchre
- Golf Club
- Ladies Golf
- Mah Jongg
- Men's Breakfast Club
- Men's Golf
- Mexican Train Dominoes
- Pinochle
- Red Hat Luncheon
- Singles Club
- Water Aerobics
- Wine Tasters Club
- Women's Breakfast Club
- Yoga

