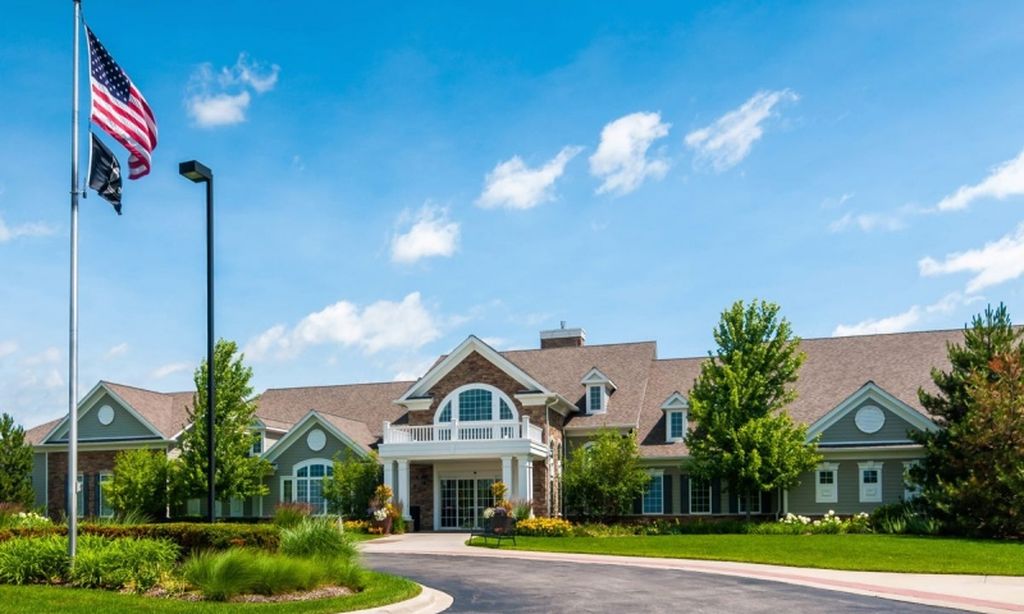- 3 beds
- 2 baths
- 1,987 sq ft
3870 Crooked Creek Dr, Elgin, IL, 60124
Community: Regency at Bowes Creek Country Club
-
Year built
2016
-
Price per sq ft
$289
-
HOA fees
$230 / Mo
-
Last updated
Today
-
Views
3
Questions? Call us: (630) 866-5171
Overview
This stunning home offers sophisticated living with numerous upgrades and gorgeous private lot, all nestled within the sought-after Bowes Creek Country Club Community. The open floor plan is ideal for both everyday comfort and entertaining guests in style, with tall ceilings enhancing the home's spacious and luxurious feel. The beautifully designed kitchen features large breakfast-bar island, granite countertops, upscale stainless appliances and beautiful cabinetry - including several custom glass-front displays. Bedroom #3 is currently used as a craft room, offering flexibility for a home office or guest suite. The luxurious primary suite showcases serene private views, tray ceiling with crown molding, generous walk-in closet and spa-inspired bath with dual sinks and a walk-in shower. The well-appointed laundry room includes custom cabinetry and an adjacent storage area. The garage impresses with epoxy flooring and walk-up stairs to attic. Step outside to a thoughtfully designed patio with custom pergola overlooking peaceful Forest Preserve land ~ the perfect backdrop for relaxation or outdoor gatherings. A full sprinkler system adds ease and convenience to the beautifully landscaped surroundings. Enjoy the premier amenities of Bowes Creek, including a restaurant, championship golf course, clubhouse with pool, fitness center, tennis, pickleball, and bocce courts. Conveniently located near the Randall Road corridor with shopping and dining, downtown St. Charles, the Big Timber Train Station, and major transportation routes. Upscale living with every detail considered - move in and enjoy!
Interior
Appliances
- Microwave, Dishwasher, Refrigerator, Washer, Dryer, Disposal, Stainless Steel Appliance(s), Cooktop, Oven, Range Hood
Bedrooms
- Bedrooms: 3
Bathrooms
- Total bathrooms: 2
- Full baths: 2
Laundry
- Main Level
- In Unit
- Laundry Closet
Cooling
- Central Air
Heating
- Natural Gas, Forced Air
Fireplace
- None
Features
- Bedroom on Main Level, Full Bathroom, Built-in Features, Walk-In Closet(s), High Ceilings, Open Floorplan, Special Millwork, Granite Counters, Pantry, Entrance Foyer, Separate Shower, Dual Sinks, Soaking Tub, Family/Dining Room
Levels
- One
Size
- 1,987 sq ft
Exterior
Private Pool
- No
Garage
- Garage Spaces: 2
- Garage Door Opener
- On Site
- Garage
- Attached
Carport
- None
Year Built
- 2016
Waterfront
- No
Water Source
- Public
Sewer
- Public Sewer
Community Info
HOA Fee
- $230
- Frequency: Monthly
Senior Community
- No
Features
- Clubhouse, Pool, Tennis Court(s), Curbs, Street Lights, Paved Streets
Location
- City: Elgin
- County/Parrish: Kane
- Township: Plato
Listing courtesy of: Julie Goodyear, @properties Christie's International Real Estate Listing Agent Contact Information: [email protected]
MLS ID: 12503509
Based on information submitted to the MLS GRID as of Dec 10, 2025, 06:03am PST. All data is obtained from various sources and may not have been verified by broker or MLS GRID. Supplied Open House Information is subject to change without notice. All information should be independently reviewed and verified for accuracy. Properties may or may not be listed by the office/agent presenting the information. Some listings have been excluded from this website.
Regency at Bowes Creek Country Club Real Estate Agent
Want to learn more about Regency at Bowes Creek Country Club?
Here is the community real estate expert who can answer your questions, take you on a tour, and help you find the perfect home.
Get started today with your personalized 55+ search experience!
Want to learn more about Regency at Bowes Creek Country Club?
Get in touch with a community real estate expert who can answer your questions, take you on a tour, and help you find the perfect home.
Get started today with your personalized 55+ search experience!
Homes Sold:
55+ Homes Sold:
Sold for this Community:
Avg. Response Time:
Community Key Facts
Regency at Bowes Creek Country Club
Age Restrictions
- 55+
Amenities & Lifestyle
- See Regency at Bowes Creek Country Club amenities
- See Regency at Bowes Creek Country Club clubs, activities, and classes
Homes in Community
- Total Homes: 351
- Home Types: Single-Family, Attached
Gated
- Yes
Construction
- Construction Dates: 2006 - 2021
Popular cities in Illinois
The following amenities are available to Regency at Bowes Creek Country Club - Elgin, IL residents:
- Clubhouse/Amenity Center
- Golf Course
- Restaurant
- Fitness Center
- Outdoor Pool
- Aerobics & Dance Studio
- Hobby & Game Room
- Billiards
- Walking & Biking Trails
- Tennis Courts
- Bocce Ball Courts
- Lakes - Fishing Lakes
- Golf Practice Facilities/Putting Green
There are plenty of activities available in Regency at Bowes Creek Country Club. Here is a sample of some of the clubs, activities and classes offered here.
- Bocce Ball
- Book Club
- Bowling
- Bridge
- Bunco
- Canasta
- Cookie Exchange
- Holiday Parties
- Indoor Baggos
- Needles & Pins
- Mah Jongg
- Ping Pong
- Residents' Night Out
- Samba
- Stretch & Tone
- Walking Club
- Yoga
- Zumba





