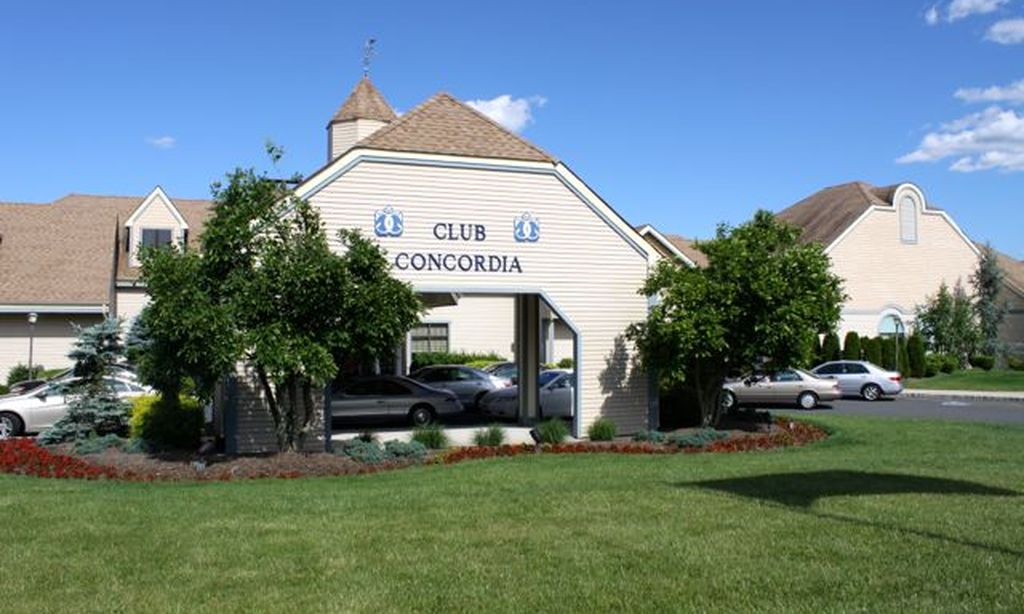-
Home type
Condominium
-
Year built
1989
-
Lot size
0 sq ft
-
Price per sq ft
$258
-
Taxes
$2711 / Yr
-
Last updated
Today
-
Views
6
-
Saves
1
Questions? Call us: (908) 460-5399
Overview
Welcome to this beautifully maintained Manor Model in Whittingham's sought-after 55+ community! This ground-floor home offers a smart, open floor plan with 2 bedrooms and 2 full baths. The eat-in kitchen is a highlight, featuring stainless steel appliances, granite counters, and plenty of space to enjoy your morning coffee. The spacious living room with a cozy fireplace flows nicely into the dining roomperfect for entertaining. The primary suite offers two closets, a full bath with both a soaking tub and walk-in shower, plus access to a enclosed balcony for year-round enjoyment. A detached garage is just steps from your door for added convenience. With its comfortable layout, thoughtful updates, and meticulous care, this home truly has it all. Don't waitthis one won't last!
Interior
Appliances
- Dishwasher, Gas Oven, Gas Range, Microwave, Refrigerator, Range, Gas Water Heater
Bedrooms
- Bedrooms: 2
Bathrooms
- Total bathrooms: 2
- Full baths: 2
Cooling
- Central Air, Ceiling Fan(s)
Heating
- Natural Gas, Forced Air
Fireplace
- 1
Features
- Security System, Bedroom, Kitchen, Living Room, Full Bathroom, Bath on Main Level, Dining Room, Utility Room, None
Levels
- One
Size
- 1,296 sq ft
Exterior
Private Pool
- No
Patio & Porch
- Enclosed
Roof
- Asphalt
Garage
- Attached
- Garage Spaces: 1
- One Car Width
- Garage
- Attached
- Built In Garage
- Detached
- Driveway
- Restrictions
Carport
- None
Year Built
- 1989
Waterfront
- No
Water Source
- Public
Sewer
- Sewer Charge,Public Sewer
Community Info
Taxes
- Annual amount: $2,711.00
- Tax year: 2023
Senior Community
- Yes
Features
- Art/Craft Facilities, Billiard Room, Bocce, Clubhouse, Nurse on Premise, Community Room, Pool, Fitness Center, Restaurant, Gated, 9 Hole Golf, Indoor Pool, Shuffleboard, Tennis Court(s), Sidewalks
Location
- City: Monroe
- County/Parrish: Middlesex
Listing courtesy of: SUE NADWODNY, ERA CENTRAL LEVINSON
MLS ID: 2604379R
The data relating to real estate for sale on this web-site comes in part from the Internet Listing Display database of the CENTRAL JERSEY MULTIPLE LISTING SYSTEM,INC. Real estate listings held by brokerage firms other than this site-owner are marked with the ILD logo. The CENTRAL JERSEY MULTIPLE LISTING SYSTEM, INC does not warrant the accuracy, quality, reliability, suitability, completeness, usefulness or effectiveness of any information provided.The information being provided is for consumers' personal, non-commercial use and may not be used for any purpose other than to identify properties the consumer may be interested in purchasing or renting. Copyright 2025, CENTRAL JERSEY MULTIPLE LISTING SYSTEM, INC. All rights reserved. The CENTRAL JERSEY MULTIPLE LISTING SYSTEM, INC retains all rights, title and interest in and to its trademarks, service marks and copyrighted material.
Whittingham Real Estate Agent
Want to learn more about Whittingham?
Here is the community real estate expert who can answer your questions, take you on a tour, and help you find the perfect home.
Get started today with your personalized 55+ search experience!
Want to learn more about Whittingham?
Get in touch with a community real estate expert who can answer your questions, take you on a tour, and help you find the perfect home.
Get started today with your personalized 55+ search experience!
Homes Sold:
55+ Homes Sold:
Sold for this Community:
Avg. Response Time:
Community Key Facts
Age Restrictions
- 55+
Amenities & Lifestyle
- See Whittingham amenities
- See Whittingham clubs, activities, and classes
Homes in Community
- Total Homes: 413
- Home Types: Single-Family, Attached, Condos
Gated
- Yes
Construction
- Construction Dates: 1986 - 1994
- Builder: Union Valley
Similar homes in this community
Popular cities in New Jersey
The following amenities are available to Whittingham - Monroe, NJ residents:
- Clubhouse/Amenity Center
- Golf Course
- Restaurant
- Fitness Center
- Indoor Pool
- Outdoor Pool
- Aerobics & Dance Studio
- Indoor Walking Track
- Card Room
- Ceramics Studio
- Arts & Crafts Studio
- Ballroom
- Computers
- Library
- Billiards
- Walking & Biking Trails
- Tennis Courts
- Bocce Ball Courts
- Shuffleboard Courts
- Basketball Court
- R.V./Boat Parking
- Gardening Plots
- Outdoor Patio
There are plenty of activities available in Whittingham. Here is a sample of some of the clubs, activities and classes offered here.
- American Legion
- Aquacise
- Arts & Crafts Class
- Atlantic City Trip
- Billiards
- Bingo
- Body Sculpting
- Bridge
- Cards
- Chorus
- Computer Club
- Discussion Club
- Drama Club
- Hadassah
- Health Lecture
- Italian American Senior Cultural Club
- Knitwits Club
- Line Dancing
- Movie Night
- Painting Group
- Patio Discussion Group
- Photography Club
- Ping Pong
- Quilting
- Singles Club
- Stained Glass Group
- Tap Dancing
- Travel Club
- Water Volleyball
- Yiddish Club
- Yoga








