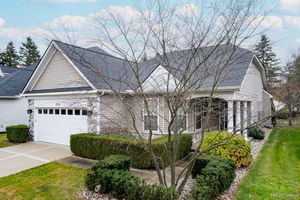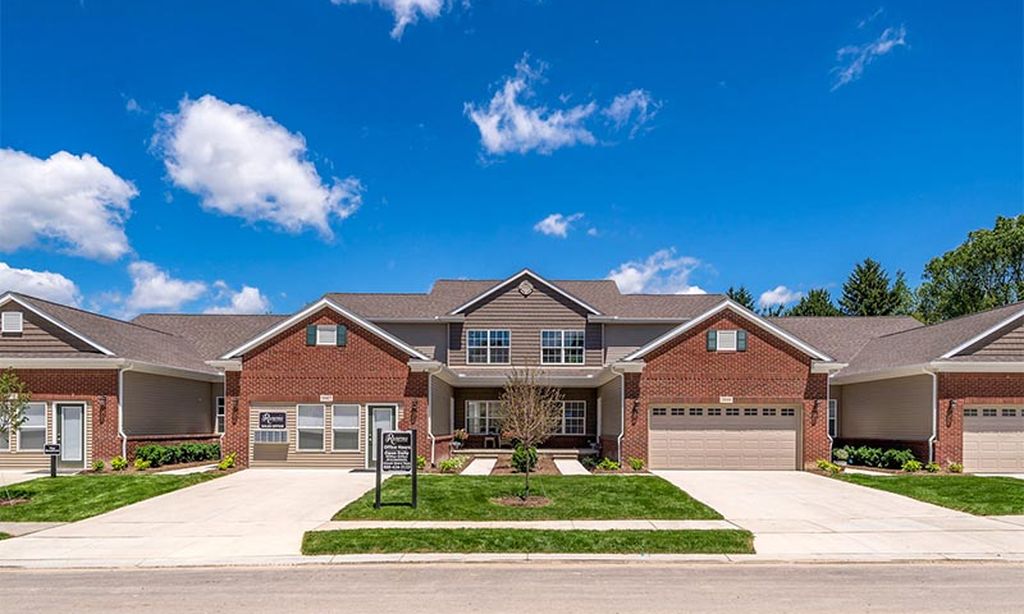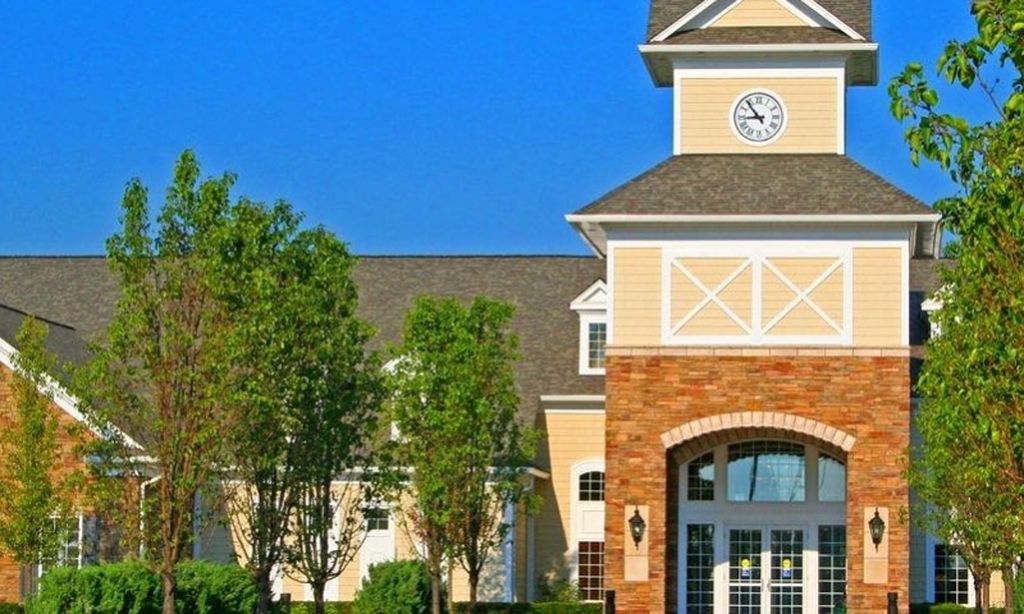- 3 beds
- 2 baths
- 1,840 sq ft
4035 Hillsdale Dr, Auburn Hills, MI, 48326
Community: Heritage in the Hills
-
Home type
Condominium
-
Year built
2002
-
Price per sq ft
$264
-
Taxes
$5656 / Yr
-
HOA fees
$330 / Mo
-
Last updated
Today
-
Views
5
Questions? Call us: (947) 500-3309
Overview
Pottery Barn perfect featuring all Pottery Barn furniture and accessories. Open floor plan and neutral decor overlooking private wooded setting. Welcoming covered front porch to enjoy the outdoors while you have your morning coffee. Inviting entry with hardwood flooring overlooks both dining and living rm. Spacious kitchen with 42" cabinetry, Corian counters, hardwood flooring and abundance of natural light from the many windows. Dining room with space for any size table or table design (oval, round, rectangular) plus sideboard and/or cabinetry. Living room features gas fireplace surrounded by beautiful built-in cabinetry with shelving. Additional flex room off of living rm. leads to composite deck and is perfect for office, craft or music room or reading sanctuary. All neutral window treatments throughout including blinds and draperies. Primary suite overlooks wooded setting and features ideal space for a King size bed and all the accessories, walk-in closet and bath with spacious counter space and shower. Two additional bedrooms or guest suite and office. Exceptional unfinished basement for storage, recreation and so much more. Updates inc.: Furnace (3-4 yrs.), windows, refrigerator, washer and dryer, toilets, insulation in bsmt., deck railings (2 yrs.). Development features gated entry with guard, sidewalks, community clubhouse and pool and planned activities. This is a desirable neighborhood and condos sell fast. Ranches are particularly in demand. Most furniture in the condo is for sale.
Interior
Appliances
- Dishwasher, Disposal, Dryer, Free-Standing Electric Range, Free-Standing Refrigerator, Microwave, Washer
Bedrooms
- Bedrooms: 3
Bathrooms
- Total bathrooms: 2
- Full baths: 2
Laundry
- In Unit
- Laundry Room
Cooling
- Ceiling Fan(s), Central Air
Heating
- Forced Air, Natural Gas
Fireplace
- None
Features
- High Speed Internet
Levels
- One
Size
- 1,840 sq ft
Exterior
Private Pool
- No
Patio & Porch
- Covered, Deck, Patio, Porch
Roof
- Asphalt
Garage
- Attached
- Garage Spaces: 2
- Two Car
- Garage
- Attached
- Driveway
- Electricity
- Garage Faces Front
- Garage Door Opener
Carport
- None
Year Built
- 2002
Waterfront
- No
Water Source
- Public
Sewer
- Public Sewer
Community Info
HOA Fee
- $330
- Frequency: Monthly
Taxes
- Annual amount: $5,656.00
- Tax year:
Senior Community
- Yes
Listing courtesy of: Deborah C Corey, Berkshire Hathaway HomeServices Kee Realty, [email protected]
MLS ID: 20251052147
The accuracy of all information, regardless of source, is not guaranteed or warranted. All information should be independently verified. Any use of search facilities of data on the site, other than by a consumer looking to purchase real estate, is prohibited.IDX provided courtesy of Realcomp II Ltd. via 55places.com and RealComp, © 2025 Realcomp II Ltd. Shareholders
Heritage in the Hills Real Estate Agent
Want to learn more about Heritage in the Hills?
Here is the community real estate expert who can answer your questions, take you on a tour, and help you find the perfect home.
Get started today with your personalized 55+ search experience!
Want to learn more about Heritage in the Hills?
Get in touch with a community real estate expert who can answer your questions, take you on a tour, and help you find the perfect home.
Get started today with your personalized 55+ search experience!
Homes Sold:
55+ Homes Sold:
Sold for this Community:
Avg. Response Time:
Community Key Facts
Age Restrictions
- 55+
Amenities & Lifestyle
- See Heritage in the Hills amenities
- See Heritage in the Hills clubs, activities, and classes
Homes in Community
- Total Homes: 281
- Home Types: Single-Family
Gated
- Yes
Construction
- Construction Dates: 1999 - 2004
Similar homes in this community
Popular cities in Michigan
The following amenities are available to Heritage in the Hills - Auburn Hills, MI residents:
- Clubhouse/Amenity Center
- Fitness Center
- Outdoor Pool
- Card Room
- Billiards
- Walking & Biking Trails
- Tennis Courts
- Bocce Ball Courts
- Golf Practice Facilities/Putting Green
- Community Transit
There are plenty of activities available in Heritage in the Hills. Here is a sample of some of the clubs, activities and classes offered here.
- Bingo
- Book Club
- Bridge
- Ceramics
- Crafts
- Computer Club
- Euchre
- Exercise Classes
- Heritage Book Club
- Men's Breakfast Out
- Men's Strength Training
- Mexican Train
- Movie Nights
- Pinochle
- Poker
- Rummikub
- Sews and Sews
- Social Committee
- Stitcher's Knitch
- Women's Social Group






