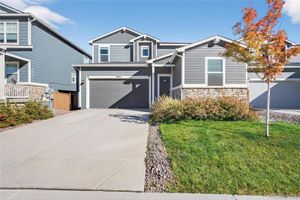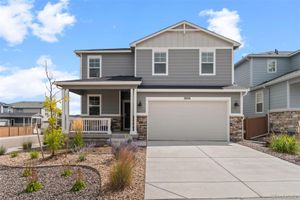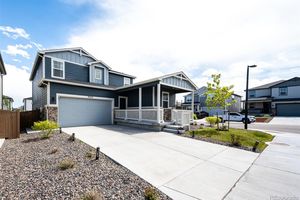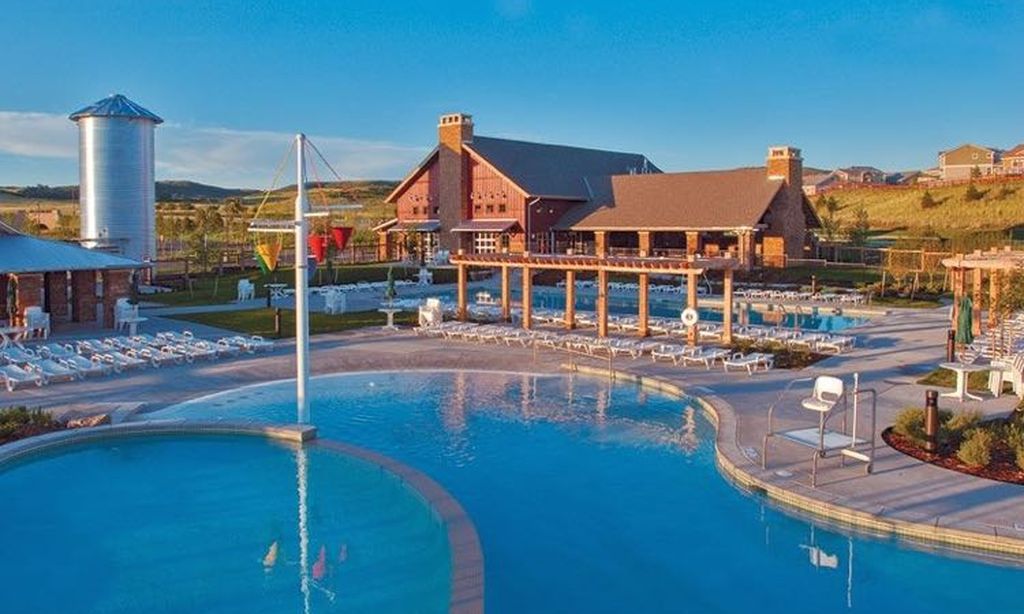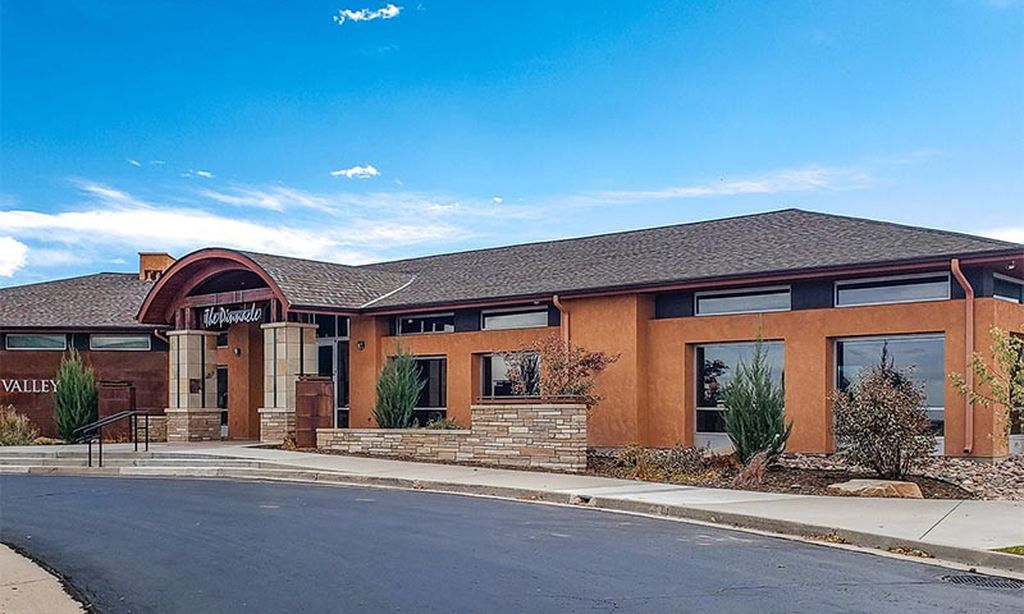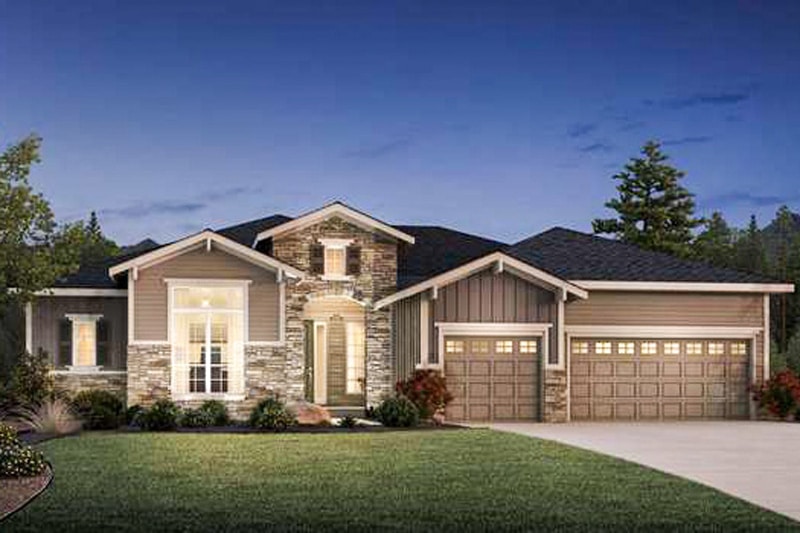- 3 beds
- 3 baths
- 2,488 sq ft
4059 Happy Hollow Dr, Castle Rock, CO, 80104
Community: Sunstone Village at Terrain
-
Home type
Single family
-
Year built
2021
-
Lot size
4,443 sq ft
-
Price per sq ft
$237
-
Taxes
$3612 / Yr
-
HOA fees
$158 / Mo
-
Last updated
Today
-
Views
13
Questions? Call us: (720) 776-5842
Overview
This beautifully updated, low-maintenance duplex features 3 bedrooms, 3 bathrooms, and a dedicated office or flex room, with a professionally finished basement completed less than a year ago. It offers modern style, smart functionality, and standout upgrades throughout. The open main and upper levels include two bedrooms, two full baths, a bright living area, and a designer kitchen with 42” Timberlake cabinets, quartzite countertops, and access to a spacious covered patio. The basement adds a third bedroom, 3/4 bath, large second living area, and a flex room perfect for an office, gym, or playroom. Upgrades include EV charger wiring, Container Store closet systems, custom blinds, wide-plank vinyl flooring, fresh paint, and decorative shiplap. Outside: new landscaping, turf for year-round greenery, and HOA-covered snow removal. Community amenities include two pools and a dog park.
Interior
Appliances
- Dryer, Microwave, Refrigerator, Washer
Bedrooms
- Bedrooms: 3
Bathrooms
- Total bathrooms: 3
- Three-quarter baths: 2
- Full baths: 1
Laundry
- In Unit
Cooling
- Central Air
Heating
- Forced Air
Features
- Ceiling Fan(s)
Levels
- One
Size
- 2,488 sq ft
Exterior
Private Pool
- No
Patio & Porch
- Deck
Roof
- Composition
Garage
- Attached
- Garage Spaces: 2
Carport
- None
Year Built
- 2021
Lot Size
- 0.1 acres
- 4,443 sq ft
Waterfront
- No
Water Source
- Public
Sewer
- Public Sewer
Community Info
HOA Fee
- $158
- Frequency: Monthly
Taxes
- Annual amount: $3,612.00
- Tax year: 2024
Senior Community
- No
Location
- City: Castle Rock
- County/Parrish: Douglas
Listing courtesy of: Cynthia Chavoustie, LoKation Listing Agent Contact Information: [email protected],720-662-4282
MLS ID: REC6778584
Listings courtesy of REcolorado MLS as distributed by MLS GRID. Based on information submitted to the MLS GRID as of Jan 25, 2026, 05:21am PST. All data is obtained from various sources and may not have been verified by broker or MLS GRID. Supplied Open House Information is subject to change without notice. All information should be independently reviewed and verified for accuracy. Properties may or may not be listed by the office/agent presenting the information. Properties displayed may be listed or sold by various participants in the MLS.
Sunstone Village at Terrain Real Estate Agent
Want to learn more about Sunstone Village at Terrain?
Here is the community real estate expert who can answer your questions, take you on a tour, and help you find the perfect home.
Get started today with your personalized 55+ search experience!
Want to learn more about Sunstone Village at Terrain?
Get in touch with a community real estate expert who can answer your questions, take you on a tour, and help you find the perfect home.
Get started today with your personalized 55+ search experience!
Homes Sold:
55+ Homes Sold:
Sold for this Community:
Avg. Response Time:
Community Key Facts
Age Restrictions
- None
Amenities & Lifestyle
- See Sunstone Village at Terrain amenities
- See Sunstone Village at Terrain clubs, activities, and classes
Homes in Community
- Total Homes: 240
- Home Types: Single-Family, Attached
Gated
- Yes
Construction
- Construction Dates: 2019 - 2021
- Builder: KB Home, Meritage Homes, Tri Pointe Homes, Kb Home
Similar homes in this community
Popular cities in Colorado
The following amenities are available to Sunstone Village at Terrain - Castle Rock, CO residents:
- Clubhouse/Amenity Center
- Multipurpose Room
- Outdoor Pool
- Outdoor Patio
- Tennis Courts
- Pet Park
- Walking & Biking Trails
- Parks & Natural Space
There are plenty of activities available in Sunstone Village at Terrain. Here is a sample of some of the clubs, activities and classes offered here.
- Tennis
- Walking/Jogging

