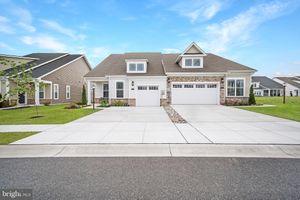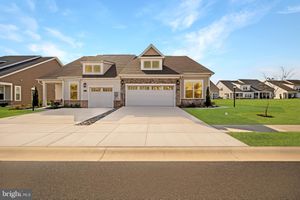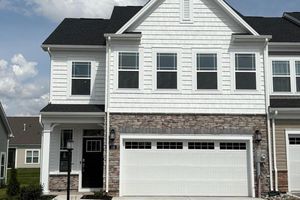-
Year built
2024
-
Lot size
7,841 sq ft
-
Price per sq ft
$225
-
Taxes
$1332 / Yr
-
HOA fees
$350 / Mo
-
Last updated
1 day ago
-
Views
17
-
Saves
3
Questions? Call us: (717) 699-8926
Overview
Brand NEW Home in the popular Amblebrook 55+ Community. Completed in December 2024. This gently used home has too many up grades to list!!! No expense was spared!!! Featuring just about every upgrade imaginable, this home is sure to please. Some of the features of this remarkable home include: 10 foot ceilings through out most of the first floor, Gourmet Kitchen with Quartz Counters and Back Splash, Large Island, Farm house sink, Soft close drawers and doors, All Kitchen Aid Appliances, Floor to ceiling cabinets, Walk in Pantry Closet with custom wood shelving, Butlers Pantry, Wet Bar / Wine Station with wine refrigerator, and Tons of wine storage. Foyer with tray ceiling and crown molding. The Living Room and Dinning Room is Spacious and Open. Featuring a Triple sliding door giving ample daylight, and views of the back yard, and wooded area behind the home, Floor to ceiling stone fire place with gas logs and a built in TV. There is a first floor Laundry Room, First floor half bath, and a First floor Office/Den with sliding door to the back patio. Down the hall you will be greeted by the First floor primary bedroom and bathroom. The Primary Bath features Ceramic Tile Flooring, a remarkably large Tile shower, 11 Feet long double vanity, and one of a kind walk in closet with custom wood shelving. There is also a second bedroom with a large walk-in closet, and its own private bath featuring a Tile floor, and a Tile shower. Ascending to the second floor, featuring 9' ceilings, you will be greeted by a 23 X 26 Family Room / Den that also could serve as Bedroom # 3. This floor also features the third full bathroom with ceramic tile floor. There is a 13.9 X 22 bonus room that is finished except for flooring that is home to two gas furnaces. This could be easily finished into additional living space, bedroom, den, etc. The two car garage is finished, has an insulated garage door and opener, and is home to the gas instant hot water heater, and whole house water softener. The exterior features a covered front porch, 12 x 22 screened in covered rear porch, and a recently installed paver patio. The back yard backs up to a wooded area offering privacy and great views of the local wild life. There is no home located directly across the street which is a nice feature for even more privacy. This home is located close to the walking trails, and is also close to the main entrance, and all of the neighborhood amenities!!! This home is still under the One Year Builder Warranty. You are within a 5 minute walk to everything the community has to offer such as tennis courts, pickle ball courts, indoor pickle ball courts, out door and indoor swimming pools, Gym, Spa, club house, coffee shop, walking paths, dog park and more. This community is located two minutes from RT15, just above Gettysburg. You are not only purchasing your dream home, but a remarkable lifestyle!!!
Interior
Appliances
- Range Hood, Refrigerator, Oven/Range - Electric, Oven/Range - Gas, Microwave, Dishwasher
Bedrooms
- Bedrooms: 3
Bathrooms
- Total bathrooms: 4
- Half baths: 1
- Full baths: 3
Cooling
- Central A/C
Heating
- Forced Air
Fireplace
- 1
Features
- Bathroom - Walk-In Shower, Built-Ins, Butlers Pantry, Combination Dining/Living, Combination Kitchen/Dining, Crown Moldings, Entry Level Bedroom, Floor Plan - Open, Kitchen - Gourmet, Kitchen - Island, Pantry, Primary Bath(s), Recessed Lighting, Upgraded Countertops, Walk-in Closet(s), Water Treat System, Wet/Dry Bar, Wine Storage, Other
Levels
- 2
Size
- 3,373 sq ft
Exterior
Private Pool
- No
Patio & Porch
- Porch(es), Patio(s)
Roof
- Architectural Shingle
Garage
- Garage Spaces: 2
- Asphalt Driveway
Carport
- None
Year Built
- 2024
Lot Size
- 0.18 acres
- 7,841 sq ft
Waterfront
- No
Water Source
- Public
Sewer
- Public Sewer
Community Info
HOA Fee
- $350
- Frequency: Monthly
- Includes: Club House, Community Center, Dog Park, Exercise Room, Fitness Center, Jog/Walk Path, Meeting Room, Pool - Indoor, Pool - Outdoor, Tennis Courts, Other
Taxes
- Annual amount: $1,332.00
- Tax year: 2024
Senior Community
- Yes
Location
- City: Gettysburg
- Township: STRABAN TWP
Listing courtesy of: Michael J Hackenberger, Berkshire Hathaway HomeServices Homesale Realty Listing Agent Contact Information: [email protected]
Source: Bright
MLS ID: PAAD2016846
The information included in this listing is provided exclusively for consumers' personal, non-commercial use and may not be used for any purpose other than to identify prospective properties consumers may be interested in purchasing. The information on each listing is furnished by the owner and deemed reliable to the best of his/her knowledge, but should be verified by the purchaser. BRIGHT MLS and 55places.com assume no responsibility for typographical errors, misprints or misinformation. This property is offered without respect to any protected classes in accordance with the law. Some real estate firms do not participate in IDX and their listings do not appear on this website. Some properties listed with participating firms do not appear on this website at the request of the seller.
Want to learn more about Amblebrook?
Here is the community real estate expert who can answer your questions, take you on a tour, and help you find the perfect home.
Get started today with your personalized 55+ search experience!
Homes Sold:
55+ Homes Sold:
Sold for this Community:
Avg. Response Time:
Community Key Facts
Age Restrictions
- 55+
Amenities & Lifestyle
- See Amblebrook amenities
- See Amblebrook clubs, activities, and classes
Homes in Community
- Total Homes: 2,000
- Home Types: Single-Family, Attached
Gated
- No
Construction
- Construction Dates: 2018 - Present
- Builder: Henley Corbelis, Caruso Homes, Elevate Homes, Lennar Homes
Similar homes in this community
Popular cities in Pennsylvania
The following amenities are available to Amblebrook - Gettysburg, PA residents:
- Clubhouse/Amenity Center
- Restaurant
- Fitness Center
- Indoor Pool
- Outdoor Pool
- Aerobics & Dance Studio
- Arts & Crafts Studio
- Performance/Movie Theater
- Billiards
- Walking & Biking Trails
- Tennis Courts
- Pickleball Courts
- Bocce Ball Courts
- Horseshoe Pits
- Gardening Plots
- Parks & Natural Space
- Outdoor Patio
- Pet Park
- Concierge
- Misc.
- Locker Rooms
- Spa
- Sports Courts
There are plenty of activities available in Amblebrook. Here is a sample of some of the clubs, activities and classes offered here.
- Billiards
- Bocce Ball
- Canasta
- Culinary Club
- Happy Hours
- Horseshoes
- Italian Club
- Mahjong
- Nature Club
- Photography Club
- Pickleball
- Purple Cow Whiskey Club
- TED Talks
- Tennis
- Yoga
- Zumba





