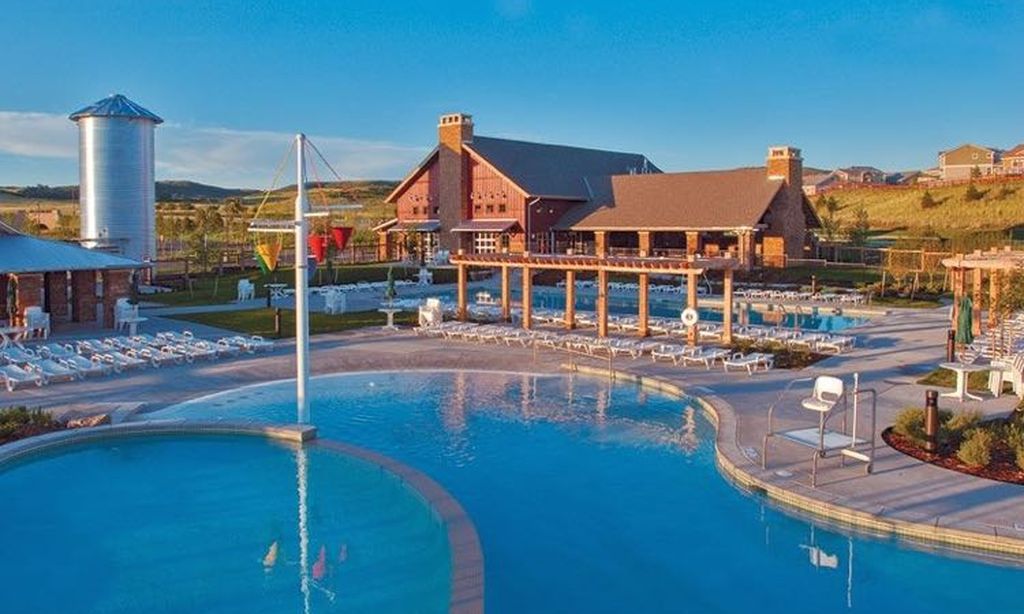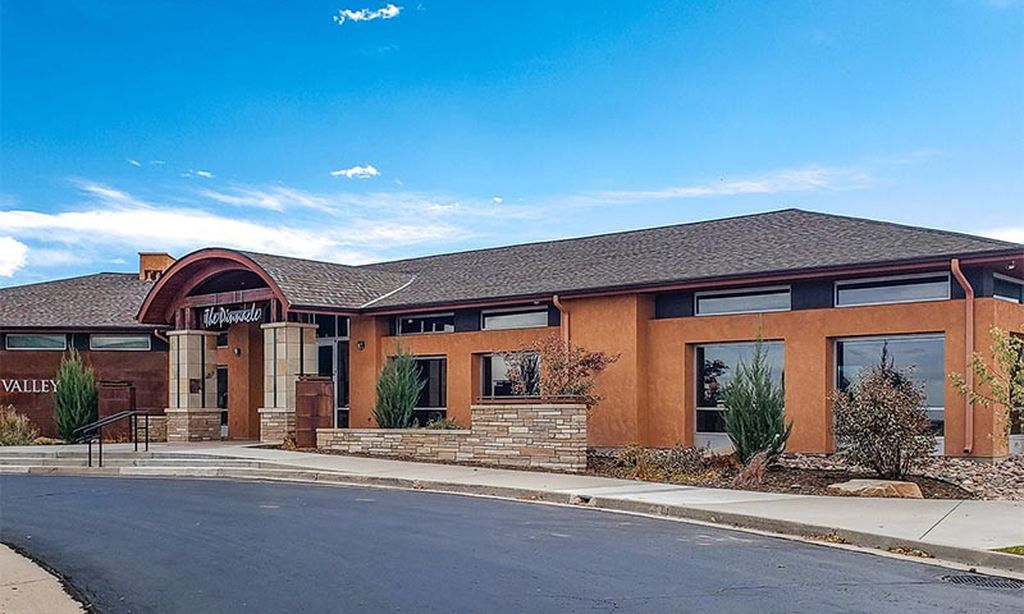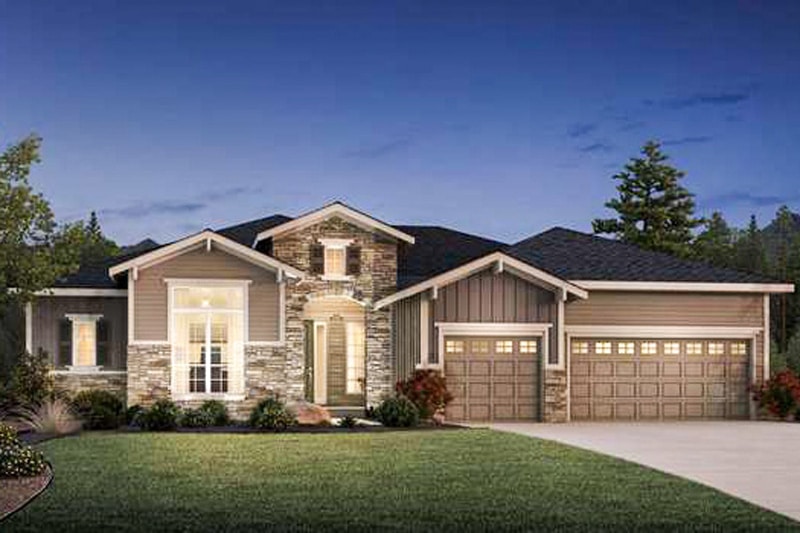- 3 beds
- 2 baths
- 1,767 sq ft
4365 Hidden Gulch Rd, Castle Rock, CO, 80104
Community: Sunstone Village at Terrain
-
Home type
Single family
-
Year built
2022
-
Lot size
4,400 sq ft
-
Price per sq ft
$351
-
Taxes
$4241 / Yr
-
HOA fees
$487 / Qtr
-
Last updated
1 day ago
-
Views
2
-
Saves
3
Questions? Call us: (720) 776-5842
Overview
Terrain has a way of making everyday life feel a little more open. You can start the morning on the neighborhood trails, meet friends at the Swim Club clubhouse, and spend summer afternoons at one of the community pools. Terrain offers two resident pools plus a club house, a private dog park, and a kids play ground . The home lives the way buyers ask for right now: true main-level ranch living with 9 foot ceilings, then a full unfinished basement that lets you grow without moving. The lower level is already set up for future finishing with bath rough-in plumbing, egress windows, and insulated perimeter walls, so adding a guest suite, workout room, or media space later feels realistic, not intimidating. The kitchen is where the upgrades speak first. Corian quartz counters (also carried into both bathrooms) pair with 42 inch upper cabinets, soft-close drawers and doors throughout, and a higher-end KitchenAid appliance package. The oversized, built-out pantry is the kind of storage that makes weeknights easier and holiday hosting calmer. Your primary suite is spacious and grounded, with a large walk-in closet and an ensuite that feels intentionally designed: a semi-frameless clear glass shower enclosure with brushed black trim, coordinated lighting and fixtures, and shower tile that runs all the way to the ceiling for a clean, elevated finish. Throughout the home, Hunter Douglas plantation shutters add polish and privacy, and the flooring mix keeps life practical and comfortable: vinyl plank through most of the main level, tile in the baths, and carpet in the bedrooms. The best feature of the HOA for many is the snow removal of the sidewalks, driveways and up to your door! Really! When you want a bigger dose of Colorado, nearby Ridgeline Open Space offers 367 acres and a 9.5 mile outer loop trail, while Philip S. Miller Park is a 300 acre destination with Challenge Hill and an interconnected trail network. Most home owners here are "downsizers", and others.
Interior
Appliances
- Dishwasher, Disposal, Double Oven, Dryer, Gas Water Heater, Microwave, Oven, Refrigerator, Self Cleaning Oven, Sump Pump, Washer
Bedrooms
- Bedrooms: 3
Bathrooms
- Total bathrooms: 2
- Three-quarter baths: 1
- Full baths: 1
Laundry
- In Unit
Cooling
- Central Air
Heating
- Forced Air
Fireplace
- 1, Family Room,Gas
Features
- Ceiling Fan(s), Granite Counters, High Ceilings, Kitchen Island, Open Floorplan, Pantry, Primary Suite, Smart Thermostat, Smoke Free, Solid Surface Counters, Walk-In Closet(s), Wired for Data
Levels
- One
Size
- 1,767 sq ft
Exterior
Private Pool
- No
Patio & Porch
- Covered, Deck, Front Porch, Patio
Roof
- Composition
Garage
- Attached
- Garage Spaces: 2
- Concrete
- Unfinished Garage
- Epoxy Flooring
- Insulated
- Garage
- Lighted
Carport
- None
Year Built
- 2022
Lot Size
- 0.1 acres
- 4,400 sq ft
Waterfront
- No
Water Source
- Public
Sewer
- Public Sewer
Community Info
HOA Information
- Association Fee: $487
- Association Fee Frequency: Quarterly
- Association Fee Includes: Clubhouse, Park, Playground, Pool, Trail(s), Reserves, Maintenance Grounds, Recycling, Snow Removal, Trash
Taxes
- Annual amount: $4,241.00
- Tax year: 2024
Senior Community
- No
Location
- City: Castle Rock
- County/Parrish: Douglas
Listing courtesy of: Linda Olson, Realty One Group Premier Listing Agent Contact Information: [email protected],303-588-7917
MLS ID: REC9033017
Listings courtesy of REcolorado MLS as distributed by MLS GRID. Based on information submitted to the MLS GRID as of Feb 16, 2026, 06:36pm PST. All data is obtained from various sources and may not have been verified by broker or MLS GRID. Supplied Open House Information is subject to change without notice. All information should be independently reviewed and verified for accuracy. Properties may or may not be listed by the office/agent presenting the information. Properties displayed may be listed or sold by various participants in the MLS.
Sunstone Village at Terrain Real Estate Agent
Want to learn more about Sunstone Village at Terrain?
Here is the community real estate expert who can answer your questions, take you on a tour, and help you find the perfect home.
Get started today with your personalized 55+ search experience!
Want to learn more about Sunstone Village at Terrain?
Get in touch with a community real estate expert who can answer your questions, take you on a tour, and help you find the perfect home.
Get started today with your personalized 55+ search experience!
Homes Sold:
55+ Homes Sold:
Sold for this Community:
Avg. Response Time:
Community Key Facts
Age Restrictions
- None
Amenities & Lifestyle
- See Sunstone Village at Terrain amenities
- See Sunstone Village at Terrain clubs, activities, and classes
Homes in Community
- Total Homes: 240
- Home Types: Single-Family, Attached
Gated
- Yes
Construction
- Construction Dates: 2019 - 2021
- Builder: KB Home, Meritage Homes, Tri Pointe Homes,
Similar homes in this community
Popular cities in Colorado
The following amenities are available to Sunstone Village at Terrain - Castle Rock, CO residents:
- Clubhouse/Amenity Center
- Multipurpose Room
- Outdoor Pool
- Outdoor Patio
- Tennis Courts
- Pet Park
- Walking & Biking Trails
- Parks & Natural Space
There are plenty of activities available in Sunstone Village at Terrain. Here is a sample of some of the clubs, activities and classes offered here.
- Tennis
- Walking/Jogging








