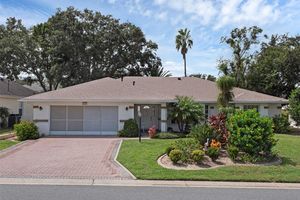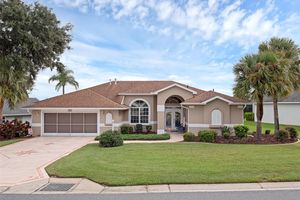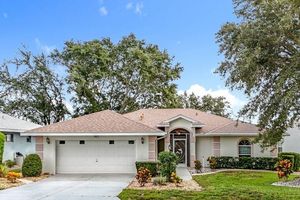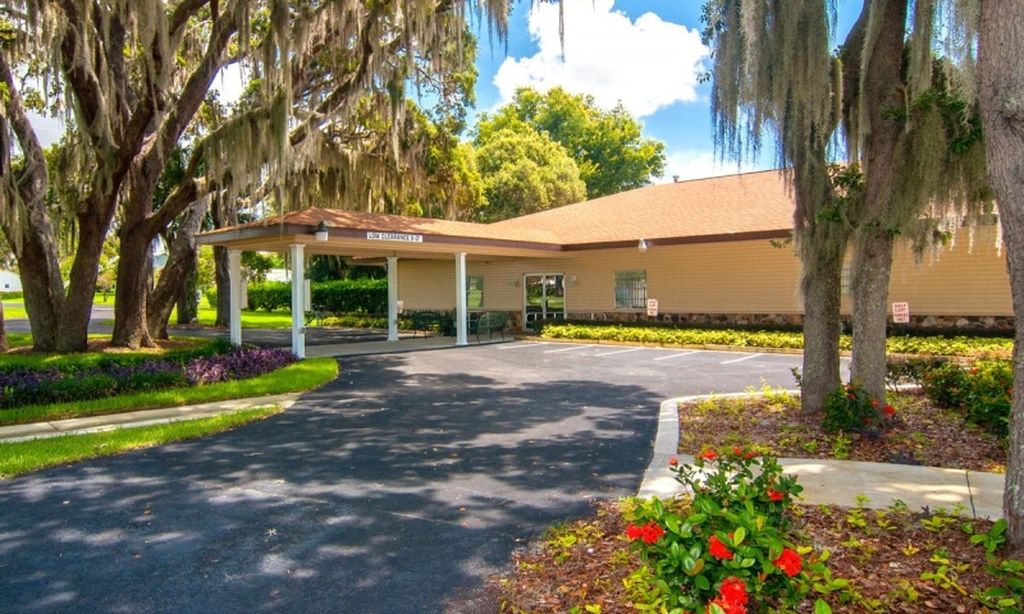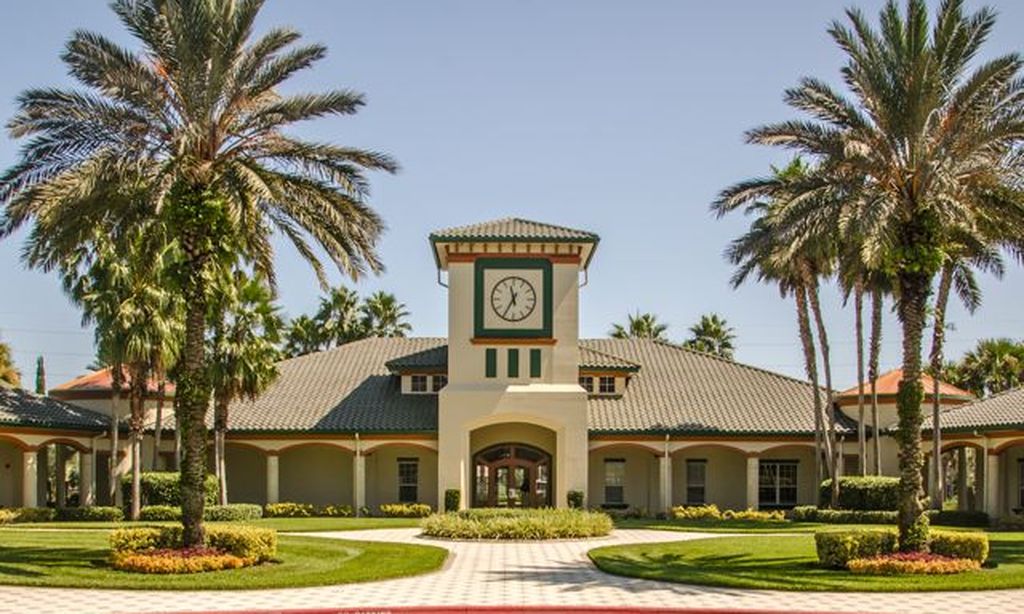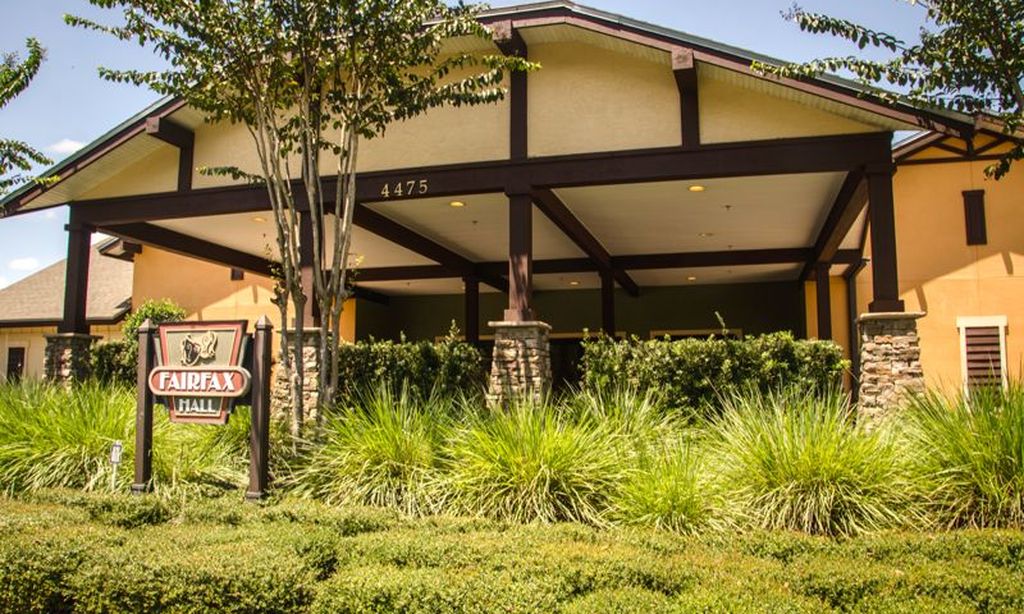- 3 beds
- 3 baths
- 2,294 sq ft
4609 Inverness Dr, Leesburg, FL, 34748
Community: Royal Highlands
-
Home type
Single family
-
Year built
2000
-
Lot size
9,575 sq ft
-
Price per sq ft
$174
-
Taxes
$4689 / Yr
-
HOA fees
$224 / Mo
-
Last updated
1 day ago
-
Views
3
-
Saves
6
Questions? Call us: (352) 706-7712
Overview
One or more photo(s) has been virtually staged. Price Reduced! Don't miss the chance to own this stunning 3/3 Duke Model on a gorgeous conservation lot premium in Royal Highlands. No front or rear neighbors! Sunsets, privacy, and wide-open spaces can be yours! If you love cottage charm, high ceilings, and great curb appeal with fresh exterior landscaping, this is the ONE! The Duke offers a locked entry to a private courtyard, an oasis for those who enjoy the outdoors and entertaining. The courtyard is fully birdcaged and allows access into the cabana bath and in-law/casita suite with conveying Murphy Bed. The casita provides your visitors or live-in folks a full three-piece bath, walk-in closet and lots of natural light! Inside the main house, you'll feel the warm & welcome invitation to explore all this home has to offer! A true designers paradise. Bring your flair and create a French Country Farmhouse, a Contemporary Retreat, or Bohemian Cottage! This floor plan allows you to be glamorous, rustic, or shabby chic! The kitchen has a newly installed five-burner GE gas cooktop, stone composit countertops, reverse osmosis Culligan water treatment system, Kitchen-Aid oven combo, and has an island to prep meals for family and friends. The thermostat, garage door, and brand new Generac Generator are all controlled from your mobile phone with smart Wifi connection. To add to your overall comfort, the home is eqipped with ADT Home Security, is fully irrigated, and provides a transferrable termite bond. With nearly 2300 square feet of under-air living area, this home is the perfect size for those looking for large rooms but a cozy feel! This home has no carpet to contend with! It's move-in ready with laminate and ceramic tile flooring, walk-in closets, updated ceiling fans & lighting, laundry room with washer/dryer hook-ups, pocket doors, 2019 Pella windows throughout, along with a 2015 roof & 2021 HVAC. A 200-amp service was added in 2023 at the time the Generator was installed. Never lose power! This home is not only fabulously appointed cosmetically, it's also mindfully appointed for those who need all the bells, whistles, upgrades & improvements! Plantation Shutters, Flex Room, 2020 water heater, 2016 ductwork, 3-zone heating and cooling, 2020 screened cage, French Doors, and more! Come watch the native Florida wildlife from the comfort of this amazing home. Meyer Lemon and Florida Orange trees, wide driveway, and small pond views in the front. This CBS constructed home is just waiting for YOU! Royal Highlands is a premium 55+ golf community with fitness center, two pools, Great Hall with stage & dance floor, pickleball and tennis courts, as well as library and craft rooms. The Monarch Golf Club has a full service restaurant and pro shop, driving range, and we are pet & golf cart friendly! Book your tour today to see all that Royal Highlands and this incredible home have to offer you!
Interior
Appliances
- Built-In Oven, Cooktop, Dishwasher, Disposal, Exhaust Fan, Gas Water Heater, Ice Maker, Microwave, Range, Range Hood, Refrigerator, Water Softener, Whole House Reverse Osmosis System
Bedrooms
- Bedrooms: 3
Bathrooms
- Total bathrooms: 3
- Full baths: 3
Laundry
- Electric Dryer Hookup
- Inside
- Laundry Room
- Washer Hookup
Cooling
- Central Air
Heating
- Natural Gas
Fireplace
- None
Features
- Cathedral Ceiling(s), Ceiling Fan(s), Chair Rail, Eat-in Kitchen, High Ceilings, Main Level Primary, Split Bedrooms, Tray Ceiling(s), Vaulted Ceiling(s), Walk-In Closet(s), Window Treatments
Levels
- One
Size
- 2,294 sq ft
Exterior
Private Pool
- No
Patio & Porch
- Covered, Patio, Screened
Roof
- Shingle
Garage
- Attached
- Garage Spaces: 2
- Garage Door Opener
- Ground Level
Carport
- None
Year Built
- 2000
Lot Size
- 0.22 acres
- 9,575 sq ft
Waterfront
- No
Water Source
- Public
Sewer
- Public Sewer
Community Info
HOA Fee
- $224
- Frequency: Monthly
- Includes: Cable TV, Clubhouse, Fence Restrictions, Fitness Center, Gated, Golf Course, Pickleball, Pool, Recreation Facilities, Shuffleboard Court, Spa/Hot Tub, Storage, Tennis Court(s), Trail(s)
Taxes
- Annual amount: $4,689.02
- Tax year: 2024
Senior Community
- Yes
Features
- Buyer Approval Required, Clubhouse, Deed Restrictions, Fitness Center, Gated, Guarded Entrance, Golf Carts Permitted, Golf, Pool, Sidewalks, Tennis Court(s)
Location
- City: Leesburg
- County/Parrish: Lake
- Township: 21S
Listing courtesy of: Tonya Tibbetts, FLORIDA PLUS REALTY, LLC, 407-252-2596
Source: Stellar
MLS ID: G5092877
Listings courtesy of Stellar MLS as distributed by MLS GRID. Based on information submitted to the MLS GRID as of Sep 16, 2025, 08:08pm PDT. All data is obtained from various sources and may not have been verified by broker or MLS GRID. Supplied Open House Information is subject to change without notice. All information should be independently reviewed and verified for accuracy. Properties may or may not be listed by the office/agent presenting the information. Properties displayed may be listed or sold by various participants in the MLS.
Royal Highlands Real Estate Agent
Want to learn more about Royal Highlands?
Here is the community real estate expert who can answer your questions, take you on a tour, and help you find the perfect home.
Get started today with your personalized 55+ search experience!
Want to learn more about Royal Highlands?
Get in touch with a community real estate expert who can answer your questions, take you on a tour, and help you find the perfect home.
Get started today with your personalized 55+ search experience!
Homes Sold:
55+ Homes Sold:
Sold for this Community:
Avg. Response Time:
Community Key Facts
Age Restrictions
- 55+
Amenities & Lifestyle
- See Royal Highlands amenities
- See Royal Highlands clubs, activities, and classes
Homes in Community
- Total Homes: 1,500
- Home Types: Single-Family
Gated
- Yes
Construction
- Construction Dates: 1999 - 2006
- Builder: Pringle Development, Pringle
Similar homes in this community
Popular cities in Florida
The following amenities are available to Royal Highlands - Leesburg, FL residents:
- Clubhouse/Amenity Center
- Golf Course
- Restaurant
- Fitness Center
- Indoor Pool
- Outdoor Pool
- Aerobics & Dance Studio
- Card Room
- Arts & Crafts Studio
- Ballroom
- Library
- Billiards
- Walking & Biking Trails
- Tennis Courts
- Pickleball Courts
- Bocce Ball Courts
- Shuffleboard Courts
- Horseshoe Pits
- Softball/Baseball Field
- Lakes - Scenic Lakes & Ponds
- Lakes - Fishing Lakes
- R.V./Boat Parking
- Parks & Natural Space
- Demonstration Kitchen
- On-site Retail
- Multipurpose Room
- Gazebo
There are plenty of activities available in Royal Highlands. Here is a sample of some of the clubs, activities and classes offered here.
- Aerobics
- Art
- Ballroom Dance
- Bible Study
- Billiards
- Bingo
- Bowling
- Bridge
- Bunco
- Ceramics
- Chorus
- Computer
- Conservation
- Euchre
- Fishing
- Garden
- Golf
- Horseshoes
- Karaoke
- Line Dancing
- Michigan
- Midwest
- Needlework
- One Stroke Painting
- Pennsylvania
- Pilates
- Poker
- Polymer Clay
- Quilters
- Red Hat Society
- Republicans
- Royal Alternative Health Group
- Royal Generations
- Shuffleboard
- Singles
- Social Dance
- Softball
- Southern
- Strength Training
- Square Dancing
- Table Tennis
- Theater-Goers
- Travel
- Water Colors
- Weight Watchers
- Woodworkers
- Writers Group
- Yacht
- Yoga

