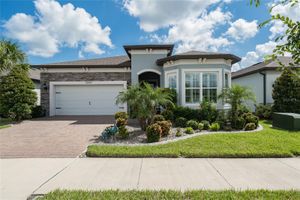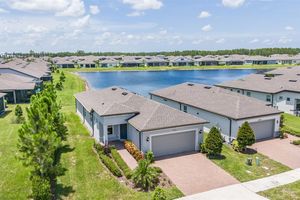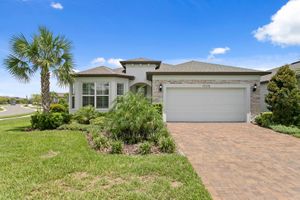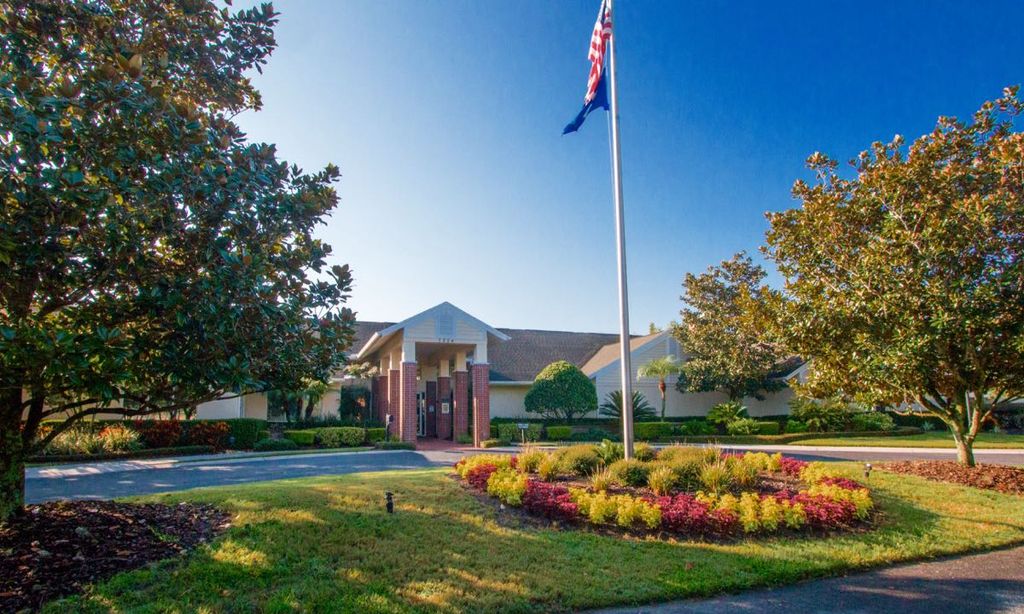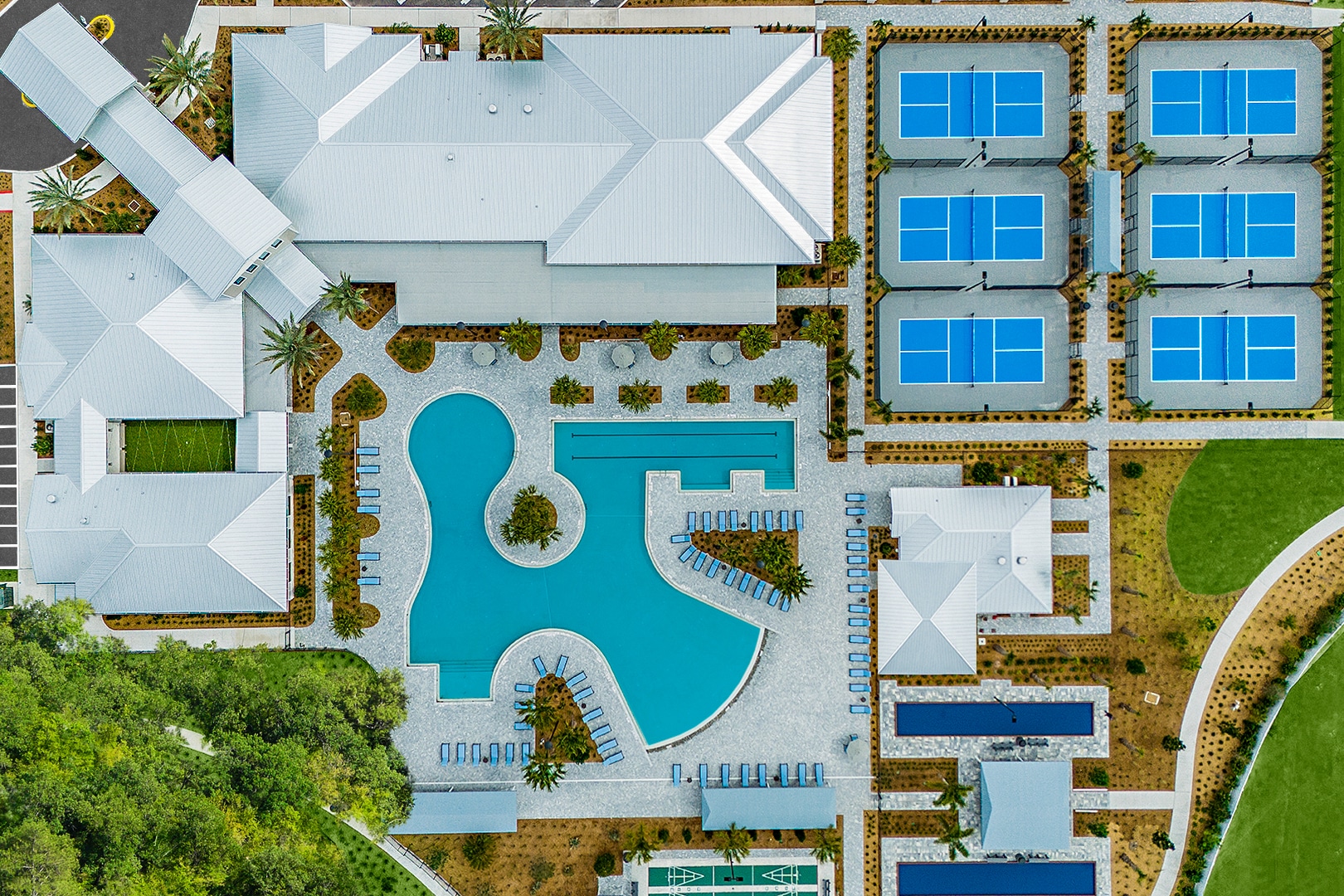- 2 beds
- 2 baths
- 1,982 sq ft
4620 Ballast Crest Cv, Land O Lakes, FL, 34638
Community: Del Webb Bexley
-
Home type
Single family
-
Year built
2019
-
Lot size
8,279 sq ft
-
Price per sq ft
$275
-
Taxes
$7343 / Yr
-
HOA fees
$466 / Mo
-
Last updated
2 days ago
-
Views
2
-
Saves
2
Questions? Call us: (813) 491-8932
Overview
Beautifully maintained 2BR/2BA + Flex Room + 3-Car Tandem Garage home in the gated, resort-style community of Del Webb Bexley. Located on a quiet cul-de-sac with a serene pond view, this popular Martin Ray floor plan features an extended screened lanai with a hard permanent roof, ideal for year-round outdoor living. The open concept interior includes luxury vinyl plank flooring, a spacious great room with coffered ceilings, custom built-in bookshelf, and electric fireplace. Pocket sliding doors connect the living space to the lanai. The gourmet kitchen boasts a large rounded quartz island, Mocha Shaker cabinets with soft-close drawers and pull-outs, tile backsplash, Whirlpool appliances including gas cooktop and convection oven, plus a Butler’s Pantry with a 60-bottle wine fridge. The versatile flex room features custom sliding interior doors—perfect for an office or den. The owner’s suite offers a large walk-in closet with custom wood built-ins, dual vanities, quartz counters, and an oversized walk-in shower. Upgrades include: Plantation shutters throughout Epoxy garage flooring Remote-controlled sun shades Custom cabinetry at garage entry Upgraded laundry room with storage Water softener Storm shutters Del Webb Bexley offers a 19,000 sq ft clubhouse, fitness center, resort-style pool, spa, tennis & pickleball, bistro, dog park, garden, and full-time activities director.
Interior
Appliances
- Built-In Oven, Convection Oven, Cooktop, Dishwasher, Disposal, Exhaust Fan, Gas Water Heater, Microwave, Range Hood, Refrigerator, Tankless Water Heater, Wine Refrigerator
Bedrooms
- Bedrooms: 2
Bathrooms
- Total bathrooms: 2
- Full baths: 2
Laundry
- Laundry Room
Cooling
- Central Air
Heating
- Central, Electric, Exhaust Fan, Natural Gas
Fireplace
- None
Features
- Ceiling Fan(s), Coffered Ceiling(s), Crown Molding, Dry Bar, Eat-in Kitchen, High Ceilings, Kitchen/Family Room Combo, Open Floorplan, Solid Surface Counters, Solid-Wood Cabinets, Thermostat, Tray Ceiling(s), Walk-In Closet(s), Window Treatments
Levels
- One
Size
- 1,982 sq ft
Exterior
Private Pool
- No
Roof
- Shingle
Garage
- Attached
- Garage Spaces: 2
Carport
- None
Year Built
- 2019
Lot Size
- 0.19 acres
- 8,279 sq ft
Waterfront
- No
Water Source
- Public
Sewer
- Public Sewer
Community Info
HOA Fee
- $466
- Frequency: Monthly
Taxes
- Annual amount: $7,342.65
- Tax year: 2024
Senior Community
- Yes
Features
- Clubhouse, Deed Restrictions, Dog Park, Fitness Center, Gated, Golf Carts Permitted, Irrigation-Reclaimed Water, Pool, Sidewalks, Tennis Court(s)
Location
- City: Land O Lakes
- County/Parrish: Pasco
- Township: 26S
Listing courtesy of: Ryan Schlenker, FUTURE HOME REALTY INC, 813-855-4982
Source: Stellar
MLS ID: TB8390303
Listings courtesy of Stellar MLS as distributed by MLS GRID. Based on information submitted to the MLS GRID as of Aug 04, 2025, 04:16pm PDT. All data is obtained from various sources and may not have been verified by broker or MLS GRID. Supplied Open House Information is subject to change without notice. All information should be independently reviewed and verified for accuracy. Properties may or may not be listed by the office/agent presenting the information. Properties displayed may be listed or sold by various participants in the MLS.
Want to learn more about Del Webb Bexley?
Here is the community real estate expert who can answer your questions, take you on a tour, and help you find the perfect home.
Get started today with your personalized 55+ search experience!
Homes Sold:
55+ Homes Sold:
Sold for this Community:
Avg. Response Time:
Community Key Facts
Age Restrictions
- 55+
Amenities & Lifestyle
- See Del Webb Bexley amenities
- See Del Webb Bexley clubs, activities, and classes
Homes in Community
- Total Homes: 850
- Home Types: Single-Family
Gated
- Yes
Construction
- Construction Dates: 2018 - Present
- Builder: Del Webb, Pulte Homes
Similar homes in this community
Popular cities in Florida
The following amenities are available to Del Webb Bexley - Land O'Lakes, FL residents:
- Clubhouse/Amenity Center
- Fitness Center
- Outdoor Pool
- Aerobics & Dance Studio
- Hobby & Game Room
- Arts & Crafts Studio
- Ballroom
- Billiards
- Walking & Biking Trails
- Tennis Courts
- Pickleball Courts
- Bocce Ball Courts
- Lakes - Scenic Lakes & Ponds
- Outdoor Amphitheater
- Gardening Plots
- Parks & Natural Space
- Demonstration Kitchen
- Outdoor Patio
- Pet Park
- Multipurpose Room
- Locker Rooms
There are plenty of activities available in Del Webb Bexley. Here is a sample of some of the clubs, activities and classes offered here.
- Biking
- Bocce
- Holiday Parties
- Pickleball
- Seminars
- Swimming
- Tennis
- Walking

