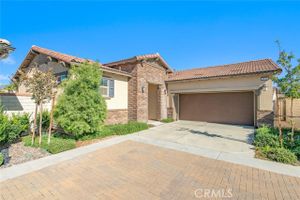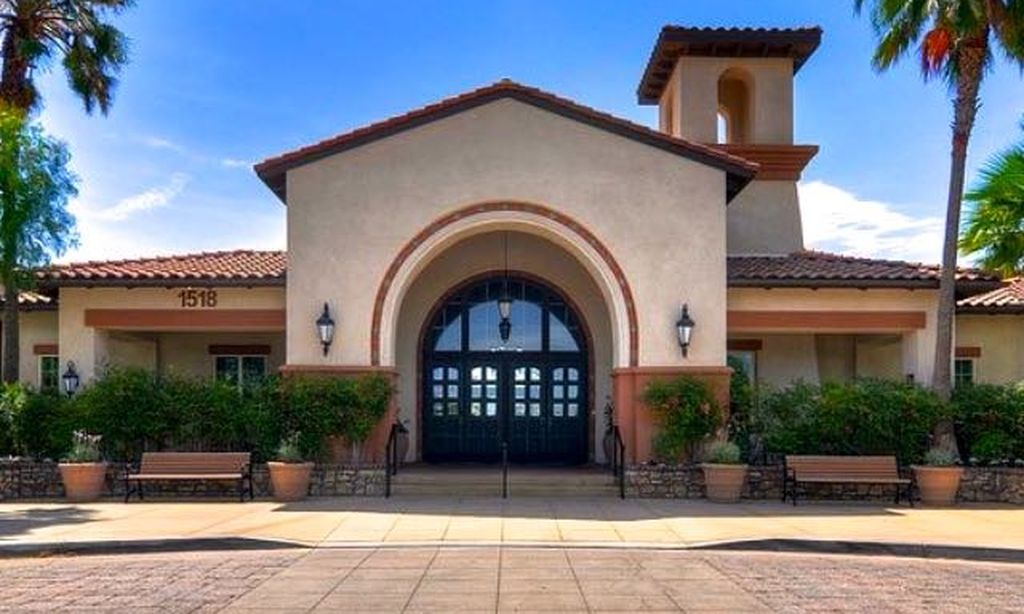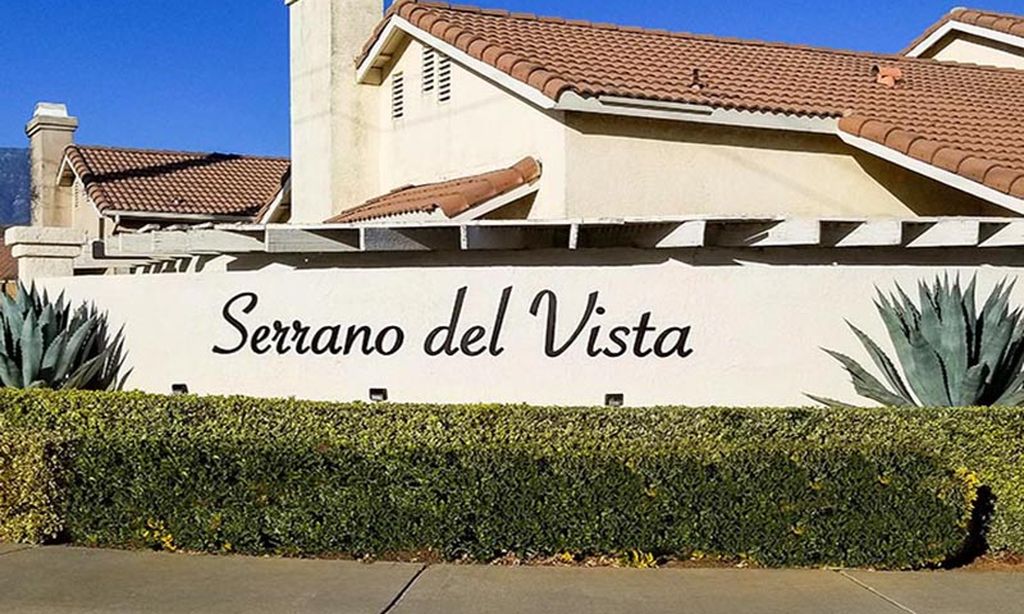-
Home type
Single family
-
Year built
2020
-
Lot size
4,950 sq ft
-
Price per sq ft
$445
-
HOA fees
$240 / Mo
-
Last updated
5 days ago
-
Views
3
-
Saves
3
Questions? Call us: (657) 220-7899
Overview
The sellers are offering you an incredible home below market value! This is the one you've been waiting for, a rare find, one of only 20 homes, thoughtfully designed with a private NEXT GEN SUITE for multigenerational living in the distinctive Modena collection within the exclusive gated Esperanza 55+ Senior Community. Lennar only built 20 of these exceptional homes, and this is the first one to become available on the resale market. This is the most extensive floor plan of 2135 square feet and features two separate living spaces under one roof, individual entrances, laundry rooms, great rooms, kitchens, and two primary suites. You'll find quality upgrades throughout, including remote-controlled silhouette window coverings and custom draperies, flooring, an extended covered patio, 18 solar panels, a water softener, and maintenance-free turf. Smart features include an app-controlled garage door opener, keypad, thermostat, and Ring security doorbell. The great room offers an easy lifestyle for entertaining with the open concept, allowing the chef to be a part of the activity in the adjacent dining and living space. No slamming doors here! The upgraded kitchen features soft-close cabinets & drawers, quartz countertops, an exceptional walk-in pantry, and top-of-the-line appliances. The main primary suite is a sanctuary with private access to the covered patio and a generously sized walk-in closet. The primary ensuite bath is luxuriously appointed with quartz countertops on the dual vanity and a large walk-in shower. When you get to the front door, you'll have a choice. Either enter the primary residence or the NEXT GEN SUITE's private entrance. This is 2 homes in one! The La Jolla Clubhouse is the 9000 sq ft Community Centerpiece loaded with amenities that include pickleball, a well-appointed fitness center, pool, bar-b-que area, and ample outdoor pet-friendly space. The home and community inspire a modern living space ideal for active adults with low-maintenance designs, style, and luxury. Don't miss this rare opportunity to live in this quiet, safe, 55+ community that friendly "seniors" call home!
Interior
Appliances
- Built-In Range, Convection Oven, Dishwasher, Electric Oven, Disposal, Gas Cooktop, Microwave, Range Hood, Refrigerator, Water Heater, Water Softener
Bedrooms
- Bedrooms: 2
Bathrooms
- Total bathrooms: 3
- Half baths: 1
- Full baths: 2
Laundry
- Dryer Included
- Individual Room
- Inside
- Stackable
- Washer Included
Cooling
- Central Air, High Efficiency
Heating
- Central, Forced Air, Natural Gas
Features
- High Ceilings, In-Law Floorplan, Pantry, Quartz Countertops, Recessed Lighting, All Bedrooms on Lower Level, Family Room, Great Room, Guest Suite, Kitchen, Laundry Facility, Bedroom on Main Level, Main Level Primary, Primary Bathroom, Primary Bedroom, Primary Suite, Multiple Primary Suites, Walk-In Closet(s)
Levels
- One
Size
- 2,135 sq ft
Exterior
Private Pool
- No
Patio & Porch
- Concrete, Covered, Lanai, Patio, Front Porch, Slab
Roof
- Spanish Tile,Tile
Garage
- Attached
- Garage Spaces: 2
- Direct Garage Access
- Driveway
- Garage
- Garage Faces Front
- Garage - Single Door
- Garage Door Opener
Carport
- None
Year Built
- 2020
Lot Size
- 0.11 acres
- 4,950 sq ft
Waterfront
- No
Water Source
- Public
Sewer
- Public Sewer
Community Info
HOA Information
- Association Fee: $240
- Association Fee Frequency: Monthly
- Association Fee Includes: Pickleball, Pool, Spa/Hot Tub, Barbecue, Outdoor Cooking Area(s), Bocce Court, Sport Court, Clubhouse, Meeting/Banquet/Party Room, Meeting Room, Concierge
Senior Community
- Yes
Features
- Biking, Curbs, Gutters, Park, Sidewalks, Storm Drains, Street Lights, Suburban
Location
- City: Ontario
- County/Parrish: San Bernardino
Listing courtesy of: DJ Doss, CENTURY 21 Affiliated, 949-306-4001
MLS ID: OC25044870
Based on information from California Regional Multiple Listing Service, Inc. as of Feb 18, 2026 and/or other sources. All data, including all measurements and calculations of area, is obtained from various sources and has not been, and will not be, verified by broker or MLS. All information should be independently reviewed and verified for accuracy. Properties may or may not be listed by the office/agent presenting the information.
Esperanza Real Estate Agent
Want to learn more about Esperanza?
Here is the community real estate expert who can answer your questions, take you on a tour, and help you find the perfect home.
Get started today with your personalized 55+ search experience!
Want to learn more about Esperanza?
Get in touch with a community real estate expert who can answer your questions, take you on a tour, and help you find the perfect home.
Get started today with your personalized 55+ search experience!
Homes Sold:
55+ Homes Sold:
Sold for this Community:
Avg. Response Time:
Community Key Facts
Age Restrictions
- 55+
Amenities & Lifestyle
- See Esperanza amenities
- See Esperanza clubs, activities, and classes
Homes in Community
- Total Homes: 229
- Home Types: Single-Family
Gated
- Yes
Construction
- Construction Dates: 2019 - Present
- Builder: Lennar Homes, Shea Homes
Similar homes in this community
Popular cities in California
The following amenities are available to Esperanza - Ontario, CA residents:
- Clubhouse/Amenity Center
- Fitness Center
- Outdoor Pool
- Demonstration Kitchen
- Outdoor Patio
- Multipurpose Room
- Spa
- Gathering Areas
- Bar
There are plenty of activities available in Esperanza. Here is a sample of some of the clubs, activities and classes offered here.
- Bagels and Brew
- Fitness Classes
- Holiday Parties and Events
- Holiday Wine Pairings
- Jazz and Wine Under The Stars
- Live Music Events
- National Pizza Month
- Pool Parties
- Pop-Up Dinner
- Succulent Workshop
- Summer BBQ
- Sundaes on Sunday
- Tacos and Mariachis By The Pool
- Wine Events
- Wine Harvest Month








