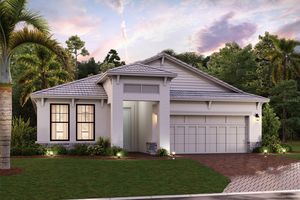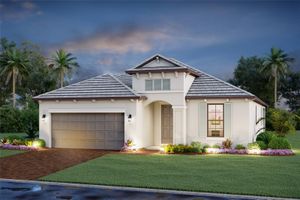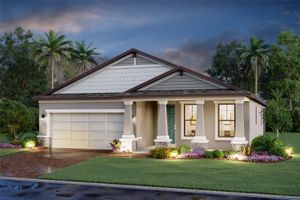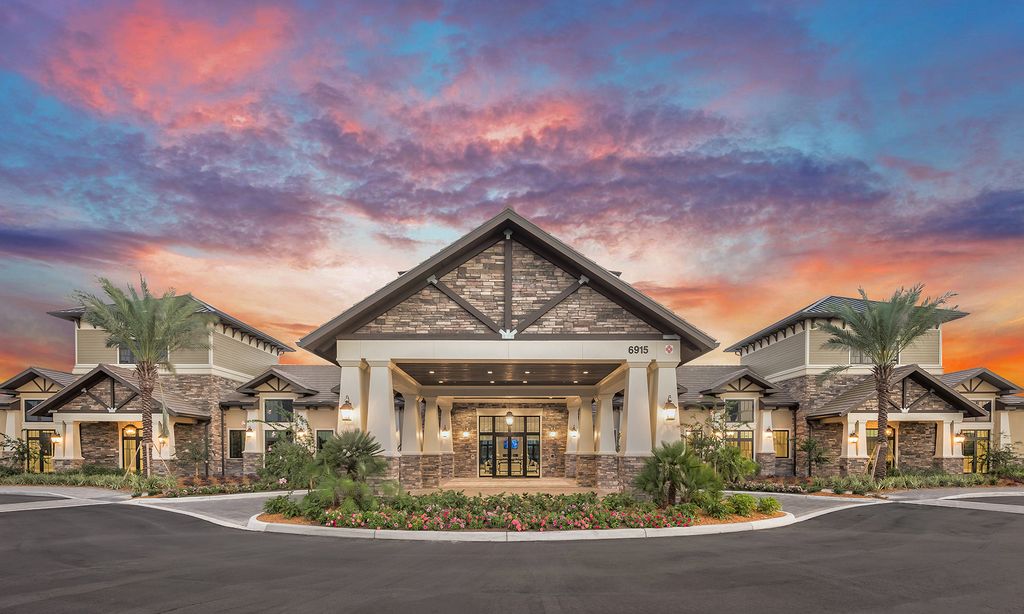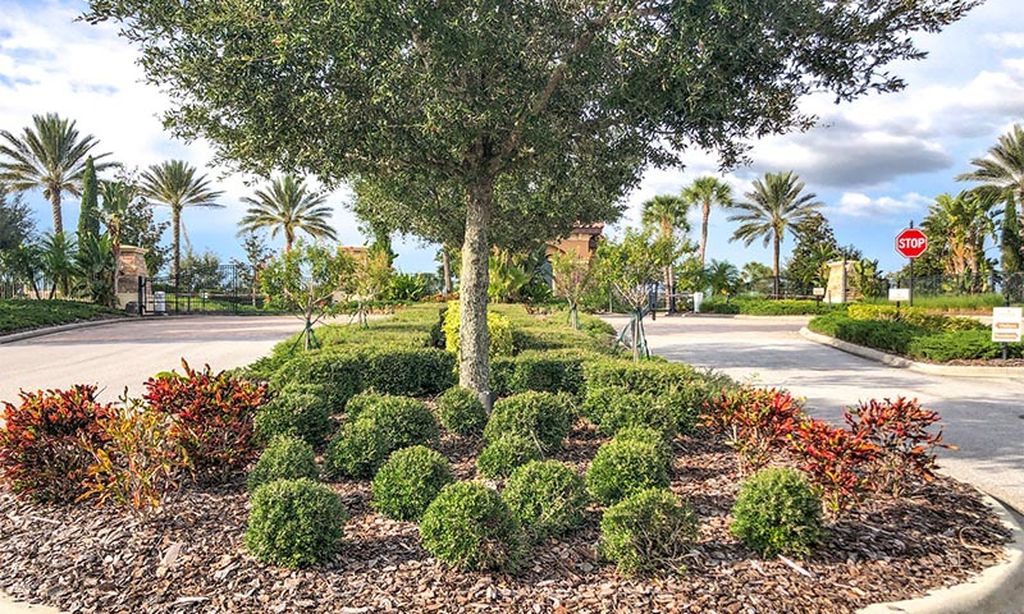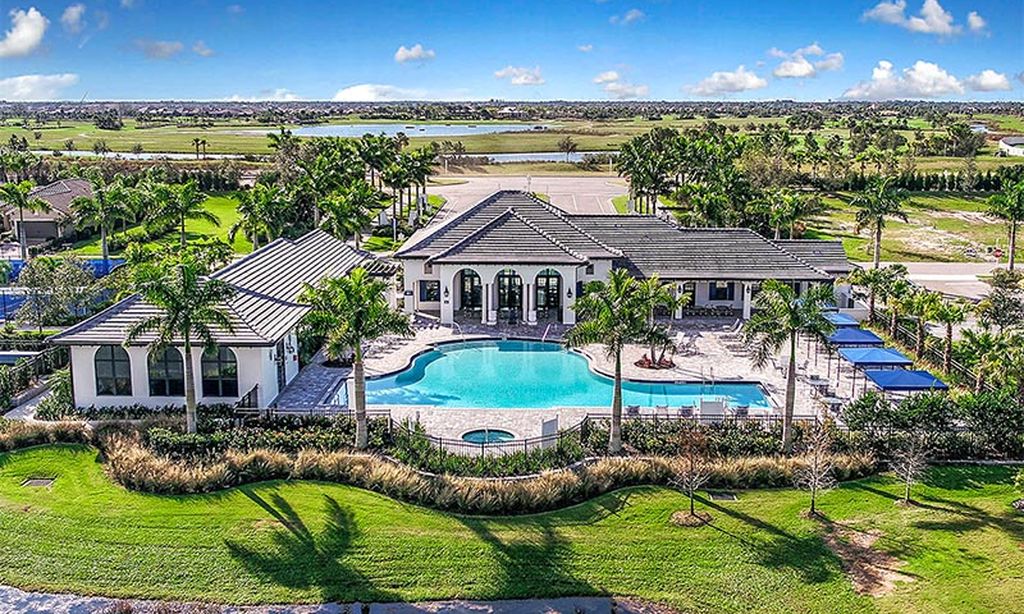- 4 beds
- 3 baths
- 2,774 sq ft
4732 Sweet Retreat Run, Bradenton, FL, 34211
Community: Cresswind Lakewood Ranch
-
Home type
Single family
-
Year built
2025
-
Lot size
8,163 sq ft
-
Price per sq ft
$270
-
Taxes
$500 / Yr
-
HOA fees
$849 / Qtr
-
Last updated
2 days ago
-
Views
2
Questions? Call us: (941) 271-0495
Overview
Under Construction. ****SPECIAL FINANCING AVAILABLE FOR A LIMITED TIME ONLY FROM PREFERRED LENDER. RESTRICTIONS APPLY, FOR QUALIFIED BUYERS, SUBJECT TO APPLICABLE TERMS AND CONDITIONS. SUBJECT TO CHANGE WITHOUT NOTICE**** Welcome home to the Jackson. A spacious and elegant design, its layout includes four bedrooms, three bathrooms, a three-car garage with additional storage space, and a den with a separate mud room and utility room. As you walk in the Jackson, you step through a covered entry into a long foyer. A den sits at the beginning of the house, creating a light-filled space for work or play. Two large bedrooms sit on the other side with a full bathroom. At the end of a long hallway you are greeted by a large open-concept space. The kitchen offers ample countertop and cabinet storage with a full walk-in utility room. An informal dining nook sits off to the side. With clear sightline, the kitchen opens out into the great room. Designed with maximum space for entertaining and gatherings, the great room is backed by huge sliding glass doors that lead to a covered lanai. The owner's suite has a tray ceiling while the bathroom offers double sinks, an enclosed shower space, a separate water closet, and a massive walk-in closet. The mud room provides a seamless transition from outdoors to indoors, featuring a two-car garage. The Jackson is an ideal choice for any homeowner, offering large and functional distinct spaces for every element of life.
Interior
Appliances
- Dishwasher, Disposal, Microwave, Range Hood
Bedrooms
- Bedrooms: 4
Bathrooms
- Total bathrooms: 3
- Full baths: 3
Laundry
- Inside
Cooling
- Central Air
Heating
- Electric, Natural Gas
Fireplace
- None
Features
- Eat-in Kitchen, Main Level Primary, Tray Ceiling(s), Walk-In Closet(s)
Levels
- One
Size
- 2,774 sq ft
Exterior
Private Pool
- No
Roof
- Tile
Garage
- Attached
- Garage Spaces: 3
- Tandem
Carport
- None
Year Built
- 2025
Lot Size
- 0.19 acres
- 8,163 sq ft
Waterfront
- No
Water Source
- Public
Sewer
- Public Sewer
Community Info
HOA Fee
- $849
- Frequency: Quarterly
- Includes: Clubhouse, Pool
Taxes
- Annual amount: $500.00
- Tax year: 2024
Senior Community
- No
Location
- City: Bradenton
- County/Parrish: Manatee
Listing courtesy of: Elizabeth Stephens, FLORIWEST REALTY GROUP, LLC, 407-436-6109
Source: Stellar
MLS ID: R4909657
Listings courtesy of Stellar MLS as distributed by MLS GRID. Based on information submitted to the MLS GRID as of Jul 28, 2025, 10:55am PDT. All data is obtained from various sources and may not have been verified by broker or MLS GRID. Supplied Open House Information is subject to change without notice. All information should be independently reviewed and verified for accuracy. Properties may or may not be listed by the office/agent presenting the information. Properties displayed may be listed or sold by various participants in the MLS.
Want to learn more about Cresswind Lakewood Ranch?
Here is the community real estate expert who can answer your questions, take you on a tour, and help you find the perfect home.
Get started today with your personalized 55+ search experience!
Homes Sold:
55+ Homes Sold:
Sold for this Community:
Avg. Response Time:
Community Key Facts
Age Restrictions
- 55+
Amenities & Lifestyle
- See Cresswind Lakewood Ranch amenities
- See Cresswind Lakewood Ranch clubs, activities, and classes
Homes in Community
- Total Homes: 648
- Home Types: Single-Family
Gated
- Yes
Construction
- Construction Dates: 2018 - Present
- Builder: Kolter Homes
Similar homes in this community
Popular cities in Florida
The following amenities are available to Cresswind Lakewood Ranch - Lakewood Ranch, FL residents:
- Clubhouse/Amenity Center
- Fitness Center
- Outdoor Pool
- Aerobics & Dance Studio
- Arts & Crafts Studio
- Ballroom
- Billiards
- Walking & Biking Trails
- Tennis Courts
- Pickleball Courts
- Bocce Ball Courts
- Outdoor Patio
- Pet Park
- Picnic Area
- Multipurpose Room
- Spa
- Lounge
- Gathering Areas
There are plenty of activities available in Cresswind Lakewood Ranch. Here is a sample of some of the clubs, activities and classes offered here.
- Arts & Crafts Club
- Billiards Club
- Bocce Ball
- Ceramics
- Dining Club
- Pickleball Club
- Tennis Club
- Travel Club
- Walking Club
- Wine Club

