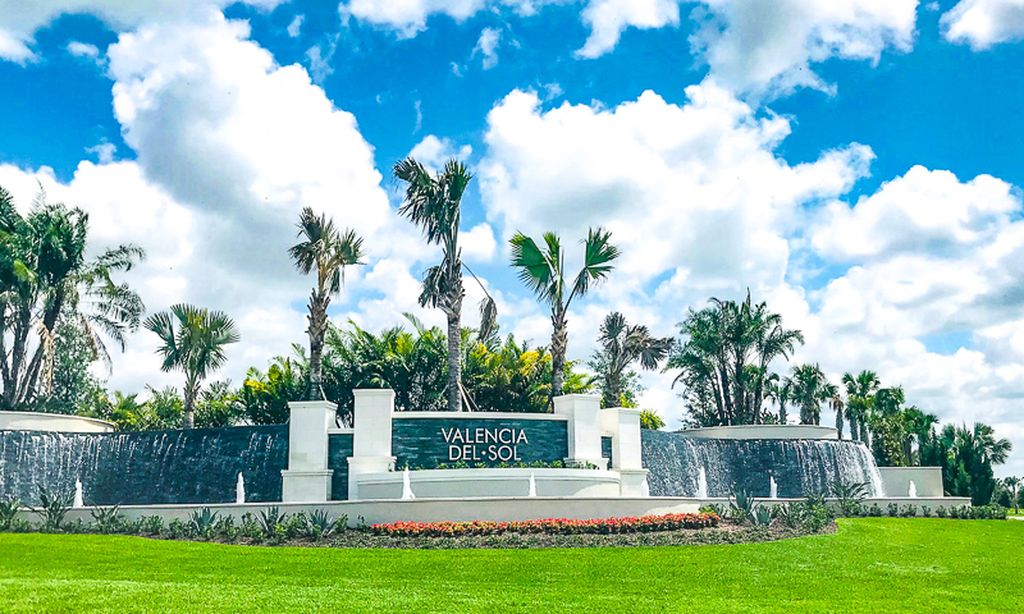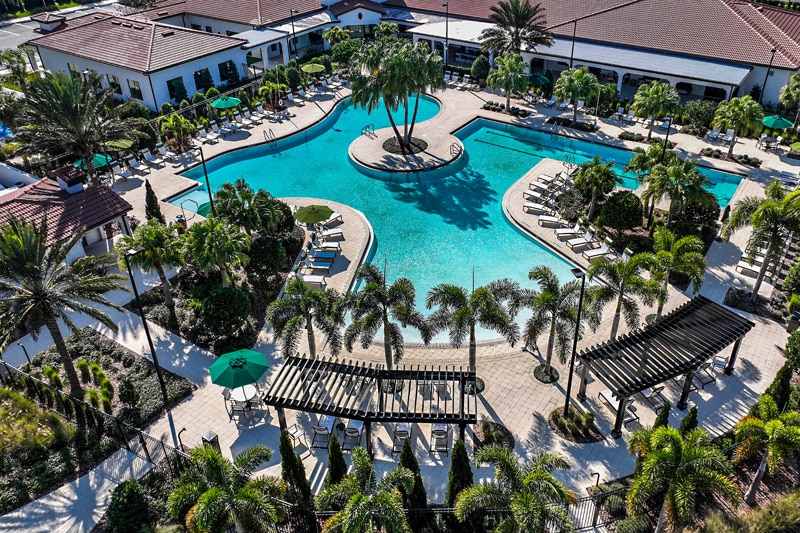- 2 beds
- 2 baths
- 2,107 sq ft
4820 Grand Banks Dr, Wimauma, FL, 33598
Community: Valencia Lakes
-
Home type
Single family
-
Year built
2018
-
Lot size
6,474 sq ft
-
Price per sq ft
$206
-
Taxes
$6856 / Yr
-
HOA fees
$1740 / Qtr
-
Last updated
2 days ago
-
Views
9
-
Saves
10
Questions? Call us: (727) 655-9351
Overview
PRICE JUST REDUCED - 55+ Living at its best! This beautiful GENOVA is now available in Valencia Lakes, Tampa Bay's premier 55+ Active Adult Community. Built in 2018, this GENOVA is 2,107SF under air, and features 2 Bedrooms, an Office, 2 full Bathrooms, an expansive 18’ x 15’ Great Room, Chef's Kitchen, Dining Room, Dinette, an L-shaped screened in Lanai and a 2-car Garage. As you enter, you will be welcomed into a large Foyer with a 14'-to-'15' tray ceiling and gorgeous engineered hardwood flooring throughout, save for the wet areas. Right of the Foyer and at the front of the home is the Guest Bedroom with a double closet and Hunter-Douglas shades offering your guests comfort and privacy. The Guest Bathroom features a with a walk-in shower, granite countertops, and the window has privacy glass. The Laundry Room offers an LG Washer and Dryer, a cabinet utility sink, lower cabinets and storage racks above. Forward of the Foyer is the inviting open floorplan. The Dining Room features a Cosmopolitan Linear chandelier and will comfortably accommodate 8 persons. The Chef’s Kitchen features stainless-steel appliances, a double-sink with a RO faucet, Pantry, 42” solid-wood chiffon white cabinetry capped by granite counters and a glass subway tile backsplash. Just off the kitchen, the Dinette is a great spot to enjoy a leisurely meal and has access to the lanai via two sliding glass doors. The 15’x18’ Great Room features a 60” Minka ceiling fan and it feels expansive and cozy at the same time. Abundant windows and a 4-panel 12’ sliding-glass door leads to the Lanai providing a bright living space when desired and the custom Hunter-Douglas silhouette shades ensure privacy. The sprawling L-shaped Lanai with 2 ceilings fans allows you to bring the outdoors, indoors. The Primary Bedroom with Ensuite Bathroom is at the rear of the home. It is 20’x13’ with a 10’-to-11’ tray ceiling and has three windows, two walk-in closets, one is finished, and a wonderful Ensuite Bathroom. The Ensuite Bathroom features 18”x18” porcelain tile on the diagonal, separated vanities with granite counters, a Roman Bathtub, a large Walk-In Shower and a Water Closet for the Commode. The home’s interior has been freshly painted throughout. The 2-car Garage has exquisite epoxy flooring, an insulated door powered by a quiet belt-drive opener, a 4’x8’overhead storage racks and three additional wall-mounted storage racks. Interior environmental comforts are assured by a RUUD HVAC (2021). The exterior features Accordion Hurricane Shutters on all openings, and whole-home Gutters. Valencia Lakes is an amazing community that has a 40,000SF Clubhouse offering entertainment shows, dances, myriad clubs, a state-of-the heart 24/7 Fitness Center, resort-style pool, lap pool, two multi-purpose fitness studios, card rooms, craft rooms, pickleball, tennis and much more. Conveniently located near two new hospitals, the brand new Moffit Cancer Center, Downtown Tampa, Tampa airport, and a short drive to Disney, Cruise Ports, Sarasota and some of the best beaches in the country! Seize the day and begin living your idyllic life in this special home.
Interior
Appliances
- Dishwasher, Disposal, Dryer, Electric Water Heater, Kitchen Reverse Osmosis System, Microwave, Range, Refrigerator, Washer, Water Filter
Bedrooms
- Bedrooms: 2
Bathrooms
- Total bathrooms: 2
- Full baths: 2
Laundry
- Inside
- Laundry Room
Cooling
- Central Air, Humidity Control
Heating
- Electric, Exhaust Fan, Heat Pump
Features
- Ceiling Fan(s), Eat-in Kitchen, High Ceilings, Open Floorplan, Main Level Primary, Solid-Wood Cabinets, Split Bedrooms, Stone Counters, Tray Ceiling(s), Walk-In Closet(s), Window Treatments
Levels
- One
Size
- 2,107 sq ft
Exterior
Private Pool
- No
Patio & Porch
- Covered, Rear Porch, Screened
Roof
- Tile
Garage
- Attached
- Garage Spaces: 2
Carport
- None
Year Built
- 2018
Lot Size
- 0.15 acres
- 6,474 sq ft
Waterfront
- No
Water Source
- Canal/Lake for Irrigation,Public
Sewer
- Public Sewer
Community Info
HOA Fee
- $1,740
- Frequency: Quarterly
- Includes: Basketball Court, Cable TV, Clubhouse, Fence Restrictions, Fitness Center, Gated, Lobby Key Required, Optional Additional Fees, Pickleball, Pool, Recreation Facilities, Sauna, Security, Shuffleboard Court, Spa/Hot Tub, Storage, Tennis Court(s)
Taxes
- Annual amount: $6,855.88
- Tax year: 2024
Senior Community
- Yes
Features
- Association Recreation - Owned, Clubhouse, Deed Restrictions, Dog Park, Fitness Center, Gated, Guarded Entrance, Golf Carts Permitted, Irrigation-Reclaimed Water, Pool, Restaurant, Sidewalks, Special Community Restrictions, Tennis Court(s), Street Lights
Location
- City: Wimauma
- County/Parrish: Hillsborough
- Township: 32
Listing courtesy of: Zoki Mbolekwa, DALTON WADE INC, 888-668-8283
MLS ID: TB8413688
Listings courtesy of Stellar MLS as distributed by MLS GRID. Based on information submitted to the MLS GRID as of Jan 23, 2026, 05:57am PST. All data is obtained from various sources and may not have been verified by broker or MLS GRID. Supplied Open House Information is subject to change without notice. All information should be independently reviewed and verified for accuracy. Properties may or may not be listed by the office/agent presenting the information. Properties displayed may be listed or sold by various participants in the MLS.
Valencia Lakes Real Estate Agent
Want to learn more about Valencia Lakes?
Here is the community real estate expert who can answer your questions, take you on a tour, and help you find the perfect home.
Get started today with your personalized 55+ search experience!
Want to learn more about Valencia Lakes?
Get in touch with a community real estate expert who can answer your questions, take you on a tour, and help you find the perfect home.
Get started today with your personalized 55+ search experience!
Homes Sold:
55+ Homes Sold:
Sold for this Community:
Avg. Response Time:
Community Key Facts
Age Restrictions
- 55+
Amenities & Lifestyle
- See Valencia Lakes amenities
- See Valencia Lakes clubs, activities, and classes
Homes in Community
- Total Homes: 1,631
- Home Types: Attached, Single-Family
Gated
- Yes
Construction
- Construction Dates: 2005 - 2019
- Builder: GL Homes, Gl Homes
Similar homes in this community
Popular cities in Florida
The following amenities are available to Valencia Lakes - Wimauma, FL residents:
- Clubhouse/Amenity Center
- Restaurant
- Fitness Center
- Outdoor Pool
- Aerobics & Dance Studio
- Hobby & Game Room
- Card Room
- Arts & Crafts Studio
- Ballroom
- Computers
- Billiards
- Walking & Biking Trails
- Tennis Courts
- Pickleball Courts
- Bocce Ball Courts
- Shuffleboard Courts
- Horseshoe Pits
- Softball/Baseball Field
- Basketball Court
- R.V./Boat Parking
- Gardening Plots
- Playground for Grandkids
- Pet Park
- Steam Room/Sauna
- Multipurpose Room
- Locker Rooms
There are plenty of activities available in Valencia Lakes. Here is a sample of some of the clubs, activities and classes offered here.
- Billiards
- Tennis
- Bocce Ball
- Basketball
- Golf Clubs
- Softball
- Trap & Skeet
- Poker
- Bunco
- Bridge
- Canasta
- Chess
- Mexican Train Dominos
- Bingo
- Trivial Pursuit
- Arts & Crafts
- Stained Glass
- Painting Classes
- 3-D Art
- Ceramics
- Clay Sculpting
- Quilting Classes
- Gardening
- Fishing
- Photography
- Line Dancing
- Jazz Club
- Fox Trot Lessons
- Cha-cha Dance
- Drama Club
- Musicians
- Computer
- Book Club
- Creative Writer's
- Current Events
- Investment
- Science
- Wine Tasting
- Sportsman's
- Singles
- Boating
- RV Travel








